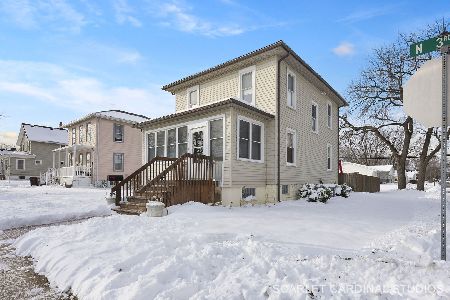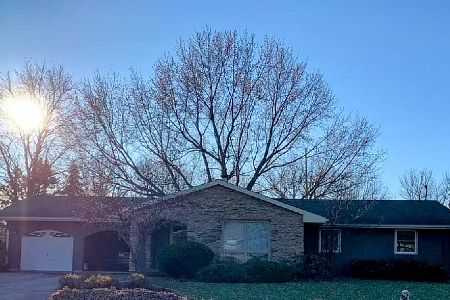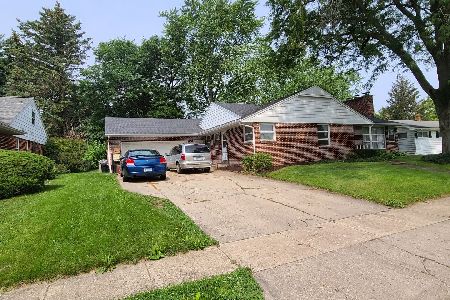1050 Main Street, Rochelle, Illinois 61068
$157,000
|
Sold
|
|
| Status: | Closed |
| Sqft: | 2,159 |
| Cost/Sqft: | $73 |
| Beds: | 3 |
| Baths: | 2 |
| Year Built: | 1955 |
| Property Taxes: | $3,611 |
| Days On Market: | 1770 |
| Lot Size: | 0,27 |
Description
.....Beautiful Mid Century Modern home has tons or character! Features over 2100 Sq Ft of living, 3 generous size bedrooms, 1.5 baths, Whirlpool tub, 1st floor laundry, a stone wood fireplace with gas hookup, new laminate flooring and built in cabinets in the open dining/ living room room with large windows letting in natural light. The eat-in kitchen has bar area and room for a table. Nice family room leads out back to the patio which overlooks the large shed and fenced in yard! Oversized 2.5 car garage is drywalled, has pull down attic and lots of storage! Alumunum siding, All appliances stay, roof new in 2015.
Property Specifics
| Single Family | |
| — | |
| — | |
| 1955 | |
| None | |
| — | |
| No | |
| 0.27 |
| Ogle | |
| — | |
| 0 / Not Applicable | |
| None | |
| Public | |
| Public Sewer | |
| 11040271 | |
| 24241270390000 |
Nearby Schools
| NAME: | DISTRICT: | DISTANCE: | |
|---|---|---|---|
|
Grade School
May Elementary School |
231 | — | |
|
Middle School
Rochelle Middle School |
231 | Not in DB | |
|
High School
Rochelle Township High School |
212 | Not in DB | |
Property History
| DATE: | EVENT: | PRICE: | SOURCE: |
|---|---|---|---|
| 15 Aug, 2008 | Sold | $151,750 | MRED MLS |
| 15 Jul, 2008 | Under contract | $156,500 | MRED MLS |
| 7 Jul, 2008 | Listed for sale | $156,500 | MRED MLS |
| 15 Jun, 2021 | Sold | $157,000 | MRED MLS |
| 29 May, 2021 | Under contract | $157,000 | MRED MLS |
| 2 Apr, 2021 | Listed for sale | $157,000 | MRED MLS |
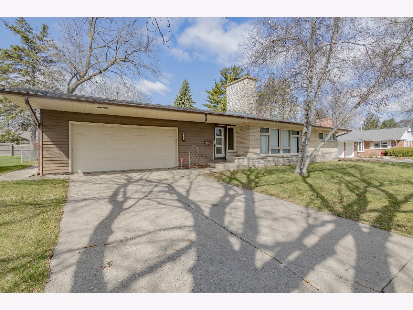
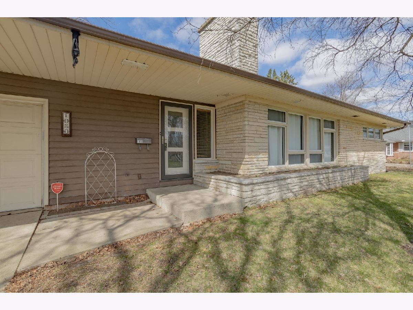
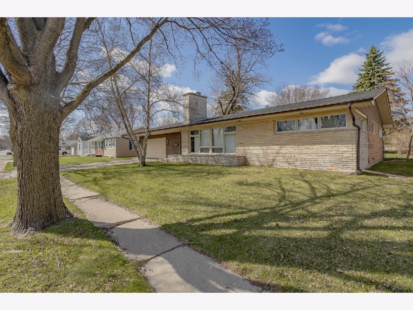
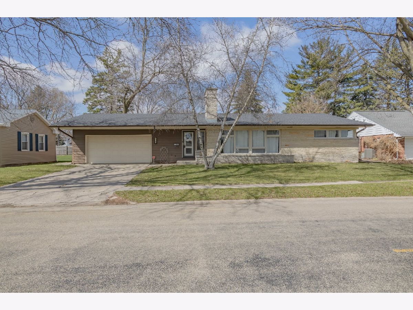
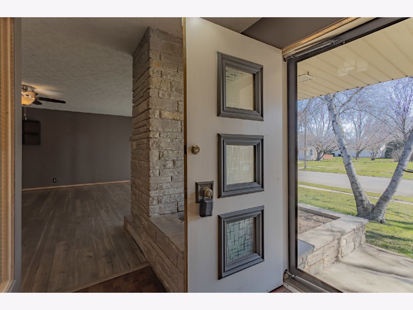
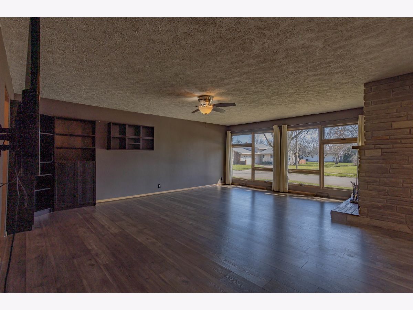
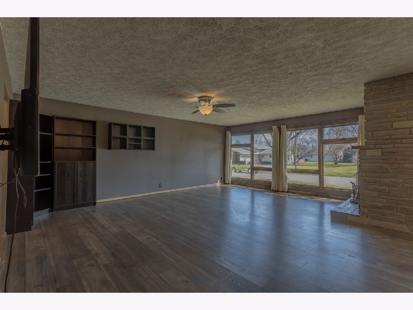
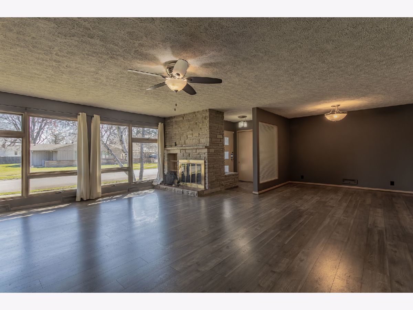
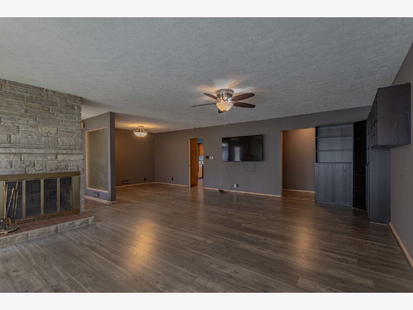
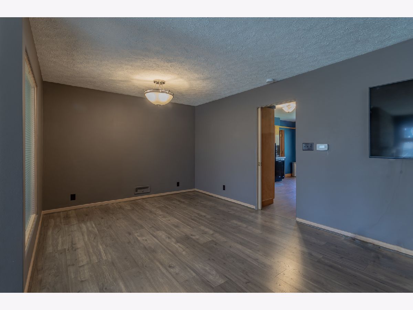
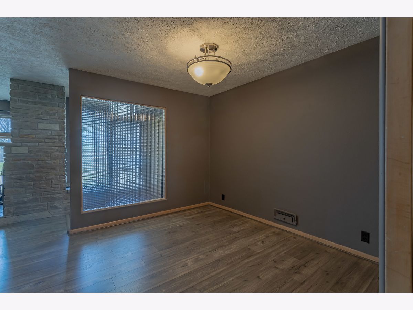
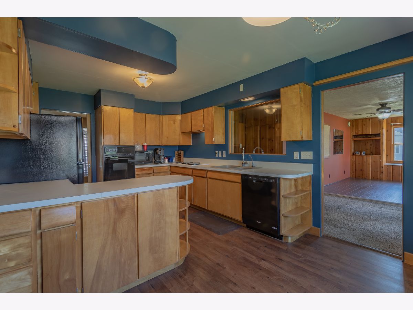
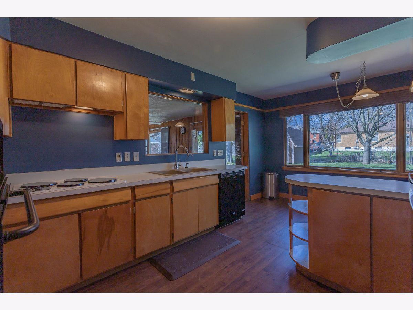
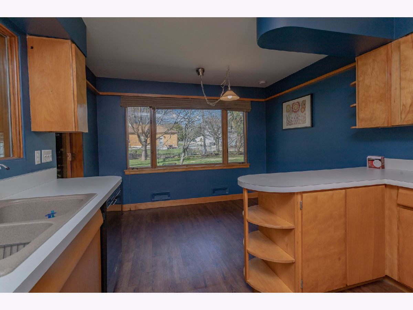
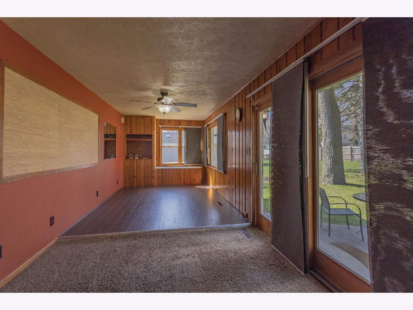
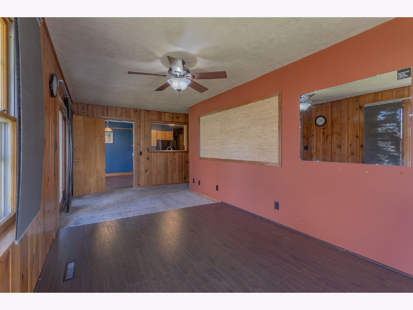
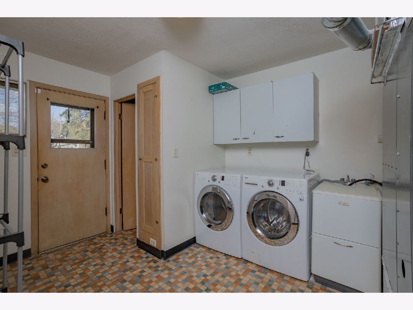
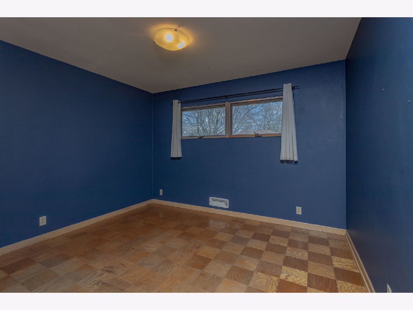
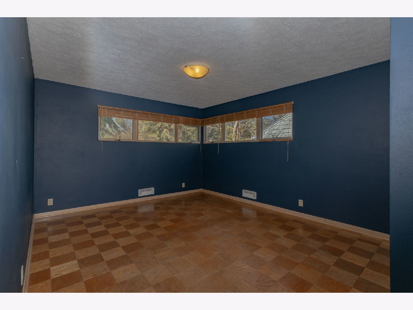
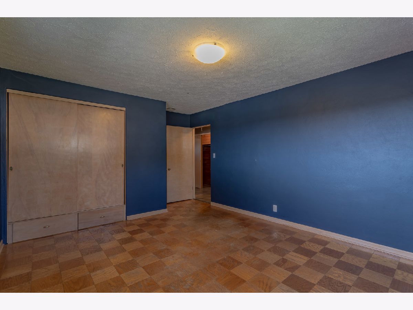
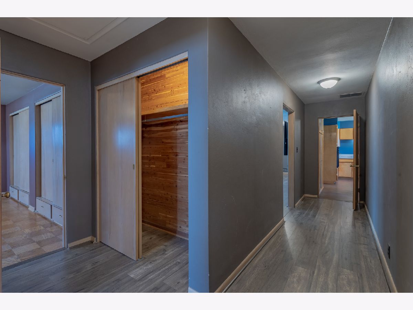
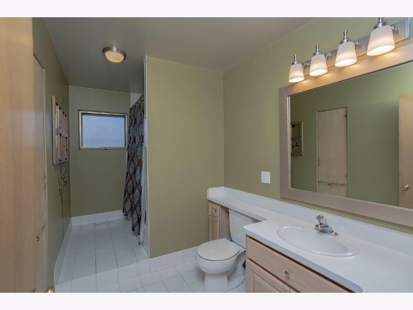
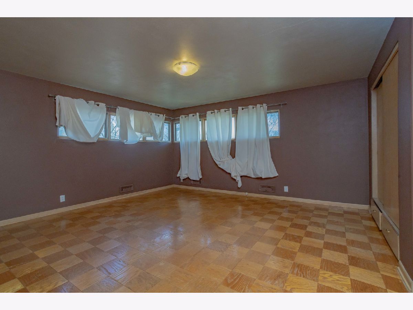
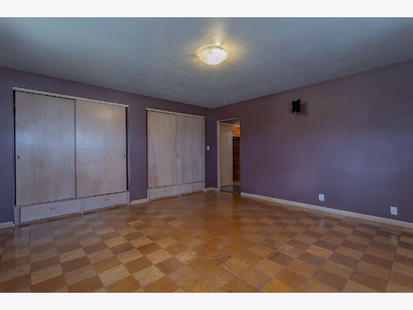
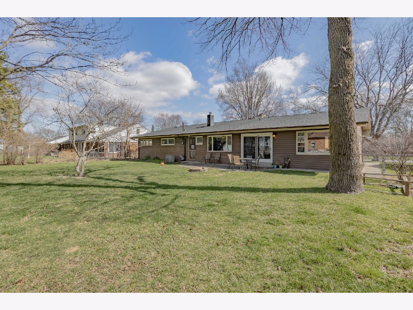
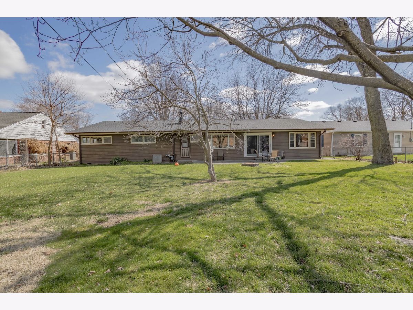
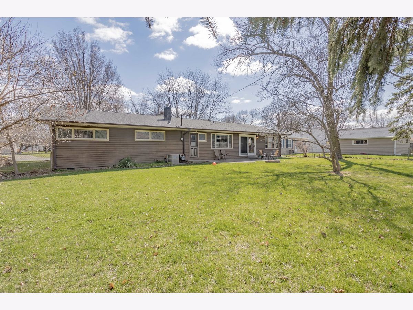
Room Specifics
Total Bedrooms: 3
Bedrooms Above Ground: 3
Bedrooms Below Ground: 0
Dimensions: —
Floor Type: Parquet
Dimensions: —
Floor Type: Parquet
Full Bathrooms: 2
Bathroom Amenities: Whirlpool
Bathroom in Basement: 0
Rooms: No additional rooms
Basement Description: Crawl
Other Specifics
| 2 | |
| — | |
| Concrete | |
| Patio, Storms/Screens, Fire Pit | |
| Fenced Yard,Sidewalks,Streetlights | |
| 90 X 130 | |
| Pull Down Stair | |
| None | |
| Wood Laminate Floors, First Floor Bedroom, First Floor Laundry, First Floor Full Bath | |
| Microwave, Dishwasher, Refrigerator, Washer, Dryer, Cooktop, Built-In Oven, Water Softener Owned, Electric Cooktop | |
| Not in DB | |
| Curbs, Sidewalks, Street Lights, Street Paved | |
| — | |
| — | |
| Wood Burning, Gas Starter |
Tax History
| Year | Property Taxes |
|---|---|
| 2008 | $4,592 |
| 2021 | $3,611 |
Contact Agent
Nearby Similar Homes
Nearby Sold Comparables
Contact Agent
Listing Provided By
Weichert REALTORS Signature Professionals

