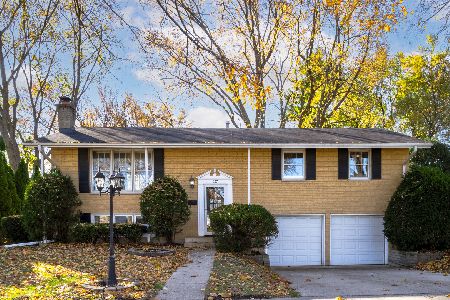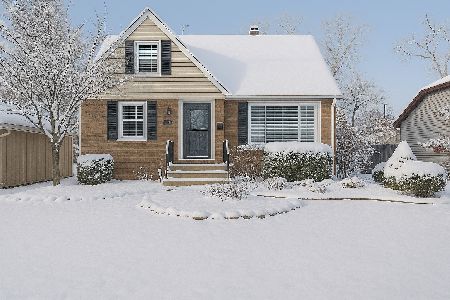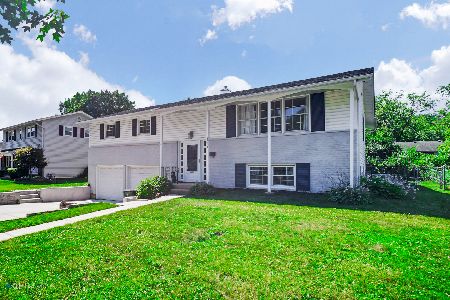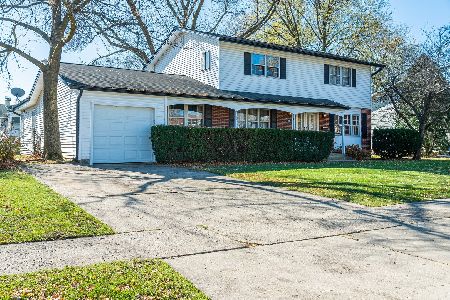1050 Paddock Drive, Palatine, Illinois 60074
$280,000
|
Sold
|
|
| Status: | Closed |
| Sqft: | 2,500 |
| Cost/Sqft: | $114 |
| Beds: | 4 |
| Baths: | 3 |
| Year Built: | 1964 |
| Property Taxes: | $6,700 |
| Days On Market: | 3831 |
| Lot Size: | 0,21 |
Description
Pride of Ownership is evident here in this lovingly cared for hm~Open flr plan concept,Oak staircase & railing welcome u 2 this freshly painted hm~ Custom wainscoting, Kitchen SS appls, silestone c/tops ~Gleaming Hdwd flrs ~ New Pella Windows & Drs~ Custom desk & cabinets in 2nd bedrm~ Master bedrm w bathrm,~4th bed being used as office, custom office furn. brk paver patio, firepit & walkway, dbl level wood deck,
Property Specifics
| Single Family | |
| — | |
| — | |
| 1964 | |
| Partial | |
| REGENT | |
| No | |
| 0.21 |
| Cook | |
| Winston Park | |
| 0 / Not Applicable | |
| None | |
| Public | |
| Public Sewer | |
| 08960157 | |
| 02131080030000 |
Nearby Schools
| NAME: | DISTRICT: | DISTANCE: | |
|---|---|---|---|
|
Grade School
Jane Addams Elementary School |
15 | — | |
|
Middle School
Winston Campus-junior High |
15 | Not in DB | |
|
High School
Palatine High School |
211 | Not in DB | |
Property History
| DATE: | EVENT: | PRICE: | SOURCE: |
|---|---|---|---|
| 30 Jul, 2015 | Sold | $280,000 | MRED MLS |
| 23 Jun, 2015 | Under contract | $285,000 | MRED MLS |
| 20 Jun, 2015 | Listed for sale | $285,000 | MRED MLS |
Room Specifics
Total Bedrooms: 4
Bedrooms Above Ground: 4
Bedrooms Below Ground: 0
Dimensions: —
Floor Type: Hardwood
Dimensions: —
Floor Type: Hardwood
Dimensions: —
Floor Type: Hardwood
Full Bathrooms: 3
Bathroom Amenities: —
Bathroom in Basement: 1
Rooms: Foyer
Basement Description: Finished
Other Specifics
| 2 | |
| — | |
| — | |
| Deck | |
| Fenced Yard,Park Adjacent | |
| 0.21 | |
| — | |
| Full | |
| Hardwood Floors, First Floor Full Bath | |
| Range, Microwave, Dishwasher, High End Refrigerator, Washer, Dryer, Stainless Steel Appliance(s) | |
| Not in DB | |
| Sidewalks, Street Lights, Street Paved | |
| — | |
| — | |
| — |
Tax History
| Year | Property Taxes |
|---|---|
| 2015 | $6,700 |
Contact Agent
Nearby Similar Homes
Nearby Sold Comparables
Contact Agent
Listing Provided By
RE/MAX At Home












