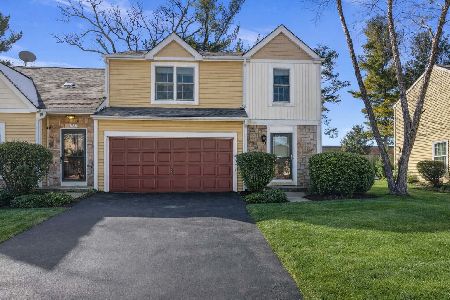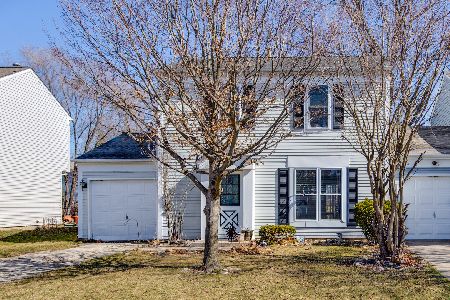1050 Perry Drive, Algonquin, Illinois 60102
$174,900
|
Sold
|
|
| Status: | Closed |
| Sqft: | 1,176 |
| Cost/Sqft: | $149 |
| Beds: | 3 |
| Baths: | 2 |
| Year Built: | 1982 |
| Property Taxes: | $3,008 |
| Days On Market: | 1553 |
| Lot Size: | 0,00 |
Description
No HOA! 3 bedroom, 2 bath end unit townhome. Vaulted ceiling in living room with open staircase & nice natural light. Open Kitchen flows into a spacious dining room or it could be used as a family room/sitting room. 1st floor bedroom & full bath is great for a master bdrm or for guests. Convenient 2nd floor laundry that offers plenty of storage space. Back yard with brick paver patio & can be fenced. New updates as of Oct 2021: roof, interior painted & new flooring through-out.
Property Specifics
| Condos/Townhomes | |
| 2 | |
| — | |
| 1982 | |
| None | |
| AMBERWOOD | |
| No | |
| — |
| Mc Henry | |
| — | |
| 0 / Monthly | |
| None | |
| Public | |
| Public Sewer | |
| 11245749 | |
| 1935155014 |
Nearby Schools
| NAME: | DISTRICT: | DISTANCE: | |
|---|---|---|---|
|
Grade School
Algonquin Lakes Elementary Schoo |
300 | — | |
|
Middle School
Algonquin Middle School |
300 | Not in DB | |
|
High School
Dundee-crown High School |
300 | Not in DB | |
Property History
| DATE: | EVENT: | PRICE: | SOURCE: |
|---|---|---|---|
| 29 Nov, 2021 | Sold | $174,900 | MRED MLS |
| 30 Oct, 2021 | Under contract | $174,900 | MRED MLS |
| 29 Oct, 2021 | Listed for sale | $174,900 | MRED MLS |
| 18 Jan, 2022 | Under contract | $0 | MRED MLS |
| 5 Jan, 2022 | Listed for sale | $0 | MRED MLS |
| 27 Jun, 2023 | Listed for sale | $0 | MRED MLS |
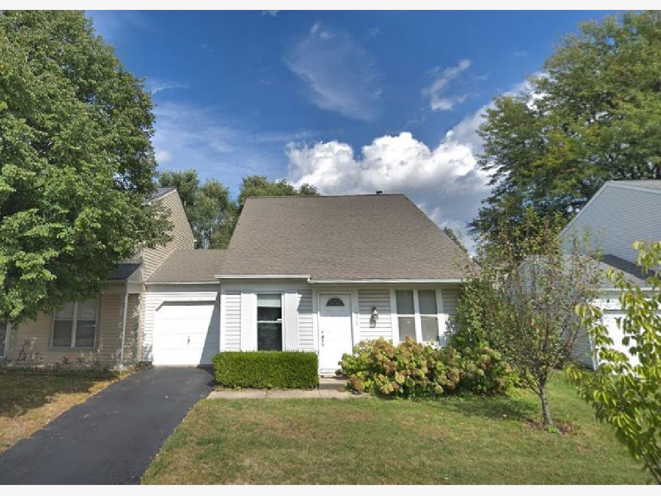
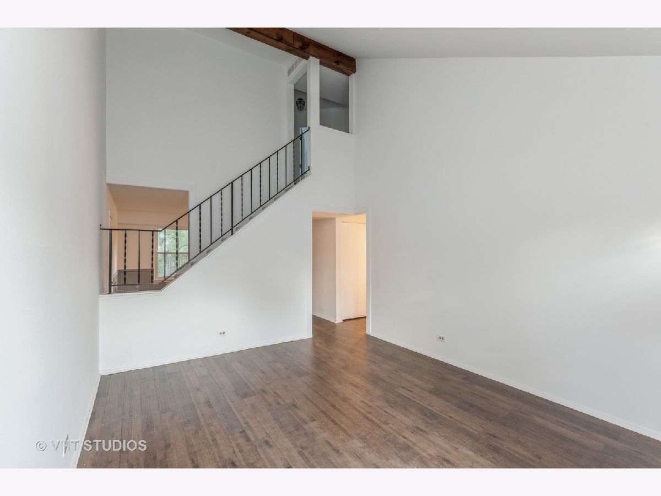
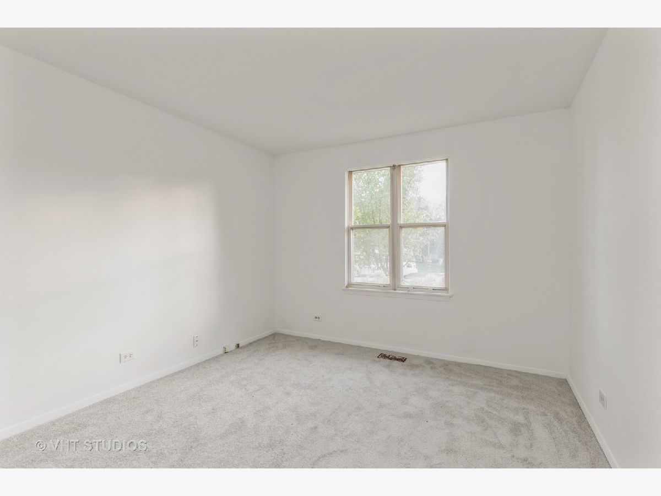
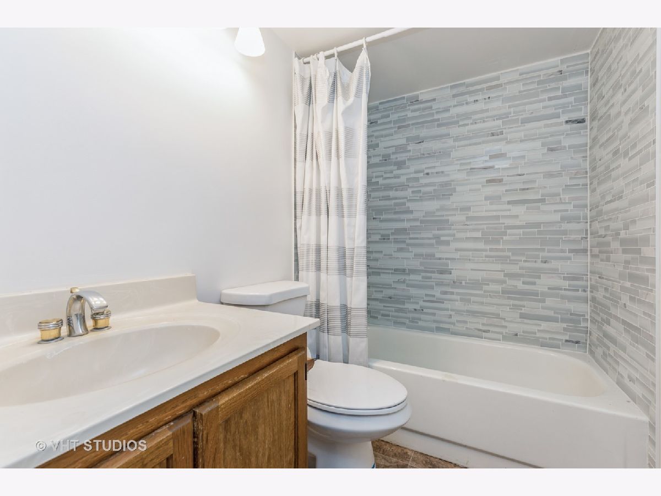
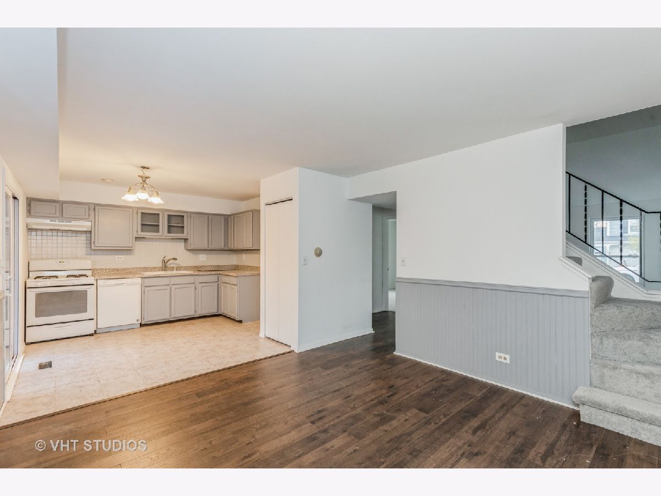
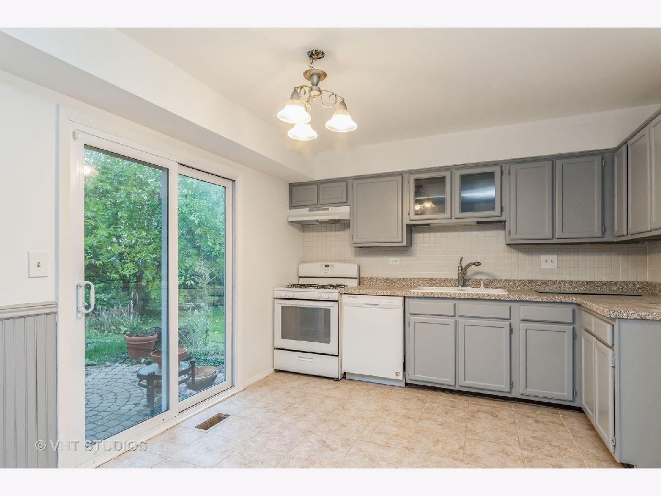
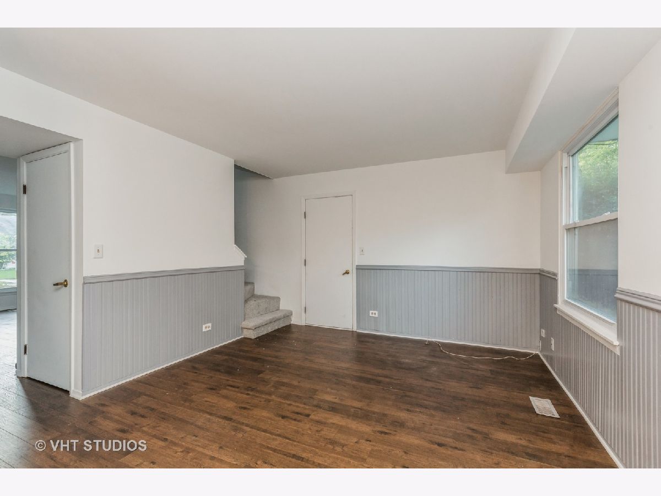
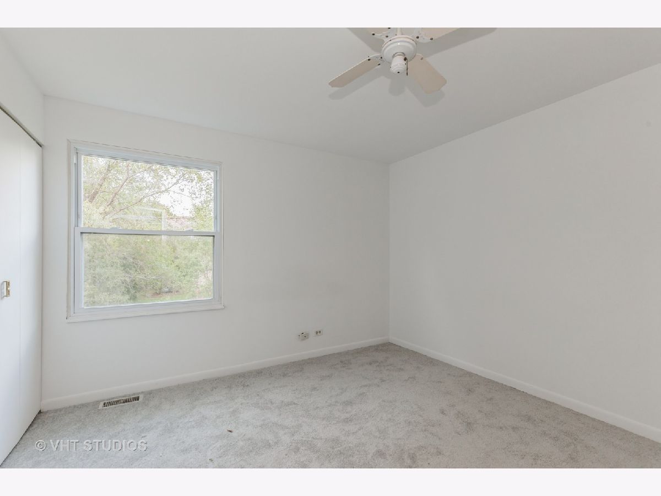
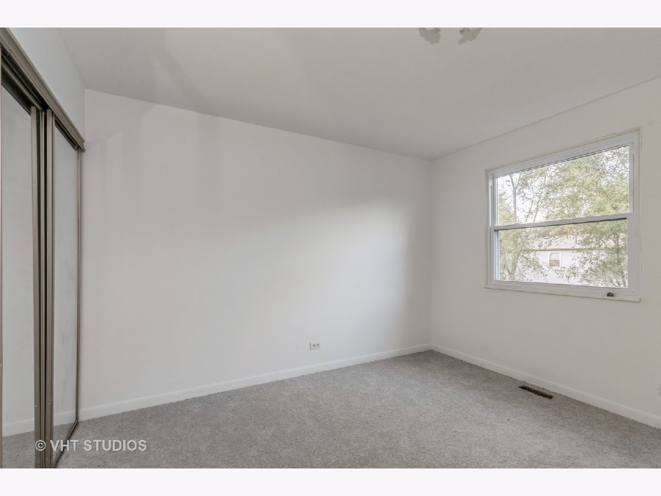
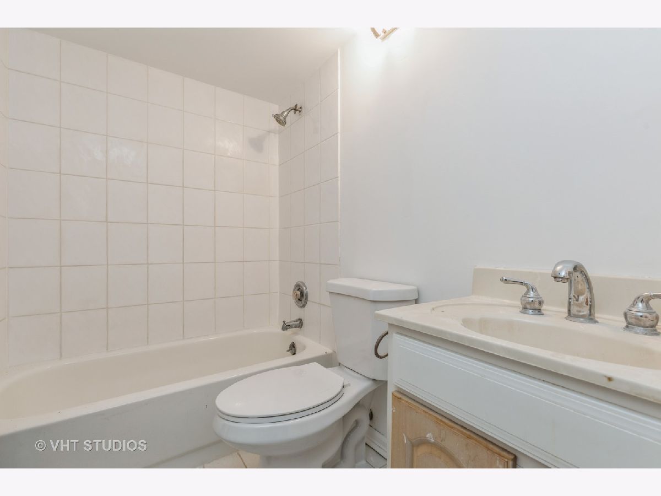
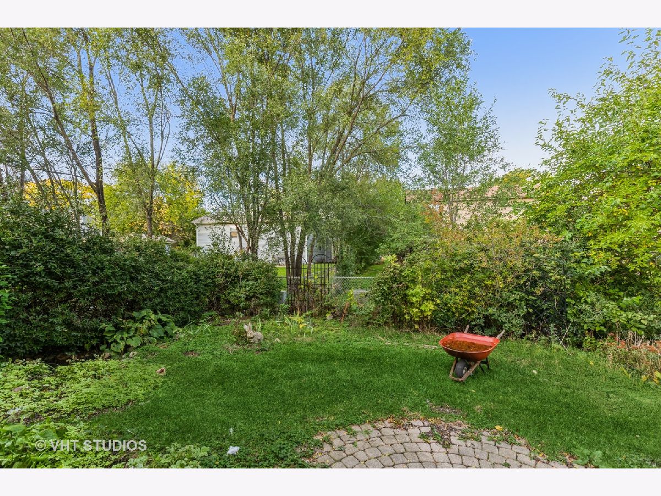
Room Specifics
Total Bedrooms: 3
Bedrooms Above Ground: 3
Bedrooms Below Ground: 0
Dimensions: —
Floor Type: Carpet
Dimensions: —
Floor Type: Carpet
Full Bathrooms: 2
Bathroom Amenities: —
Bathroom in Basement: —
Rooms: No additional rooms
Basement Description: Slab
Other Specifics
| 1 | |
| — | |
| — | |
| Patio | |
| — | |
| 3360 | |
| — | |
| None | |
| Vaulted/Cathedral Ceilings, Wood Laminate Floors, First Floor Bedroom, First Floor Full Bath | |
| Range, Dishwasher, Washer, Dryer | |
| Not in DB | |
| — | |
| — | |
| — | |
| — |
Tax History
| Year | Property Taxes |
|---|---|
| 2021 | $3,008 |
Contact Agent
Nearby Similar Homes
Nearby Sold Comparables
Contact Agent
Listing Provided By
Baird & Warner Real Estate - Algonquin


