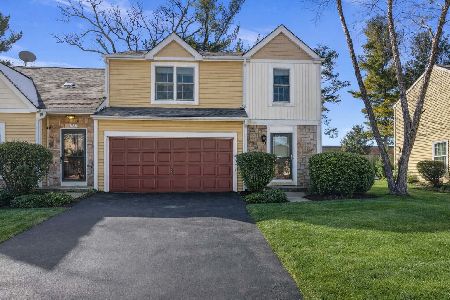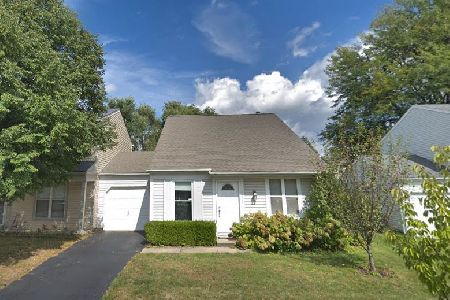1060 Perry Drive, Algonquin, Illinois 60102
$159,900
|
Sold
|
|
| Status: | Closed |
| Sqft: | 1,248 |
| Cost/Sqft: | $128 |
| Beds: | 3 |
| Baths: | 2 |
| Year Built: | 1982 |
| Property Taxes: | $3,952 |
| Days On Market: | 1773 |
| Lot Size: | 0,00 |
Description
Welcome to 1060 Perry! Here is your 3 bedroom, 1.5 bath home with 1 car attached garage. Freshly painted and ready for its new owner! Here you will find a large kitchen and open living/dining area with slider out to the back yard. All bedrooms are a nice size with a great walk in closet in the master bedroom. The shared, full bathroom is upstairs, along with nice linen closet space in the hallway. Laundry in unit is on the main level. While this one can use a bit of TLC, it has a lot of potential. Quick close possible. Property being sold "as is."
Property Specifics
| Condos/Townhomes | |
| 2 | |
| — | |
| 1982 | |
| None | |
| — | |
| No | |
| — |
| Mc Henry | |
| — | |
| 0 / Not Applicable | |
| None | |
| Public | |
| Public Sewer | |
| 11034323 | |
| 1935155015 |
Property History
| DATE: | EVENT: | PRICE: | SOURCE: |
|---|---|---|---|
| 2 Jun, 2021 | Sold | $159,900 | MRED MLS |
| 27 Mar, 2021 | Under contract | $159,900 | MRED MLS |
| 24 Mar, 2021 | Listed for sale | $159,900 | MRED MLS |
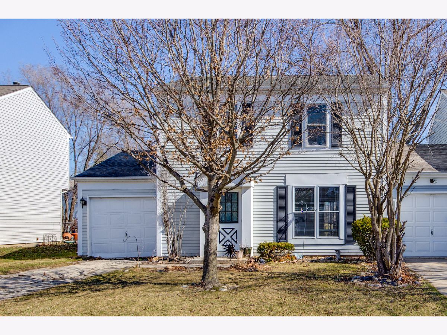
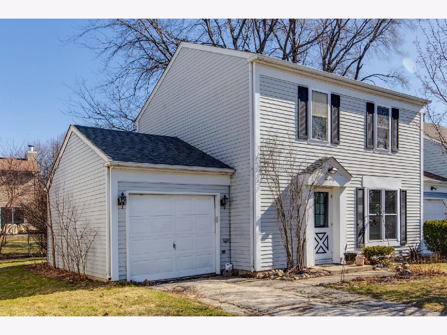
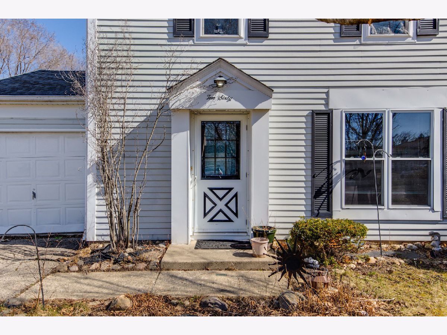
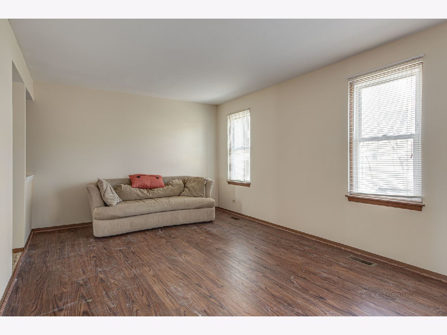
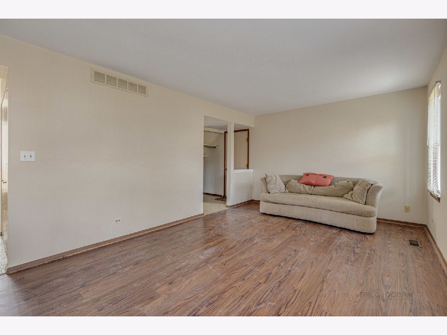
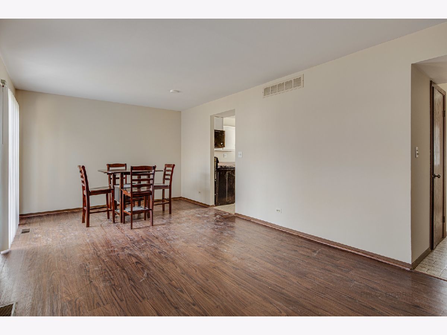
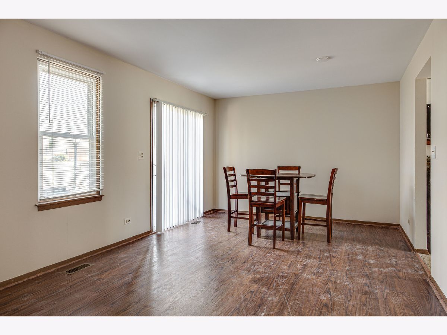
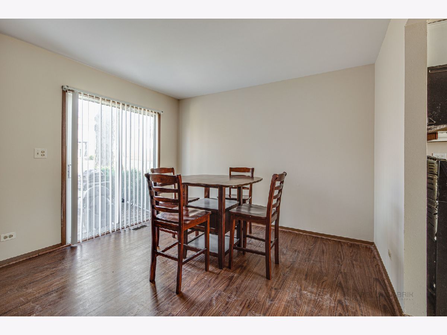
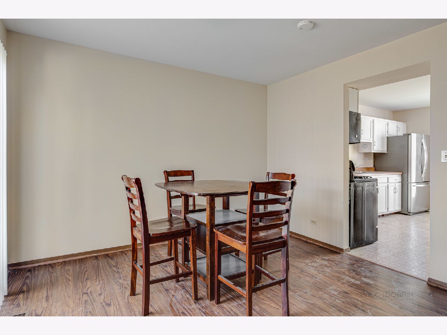
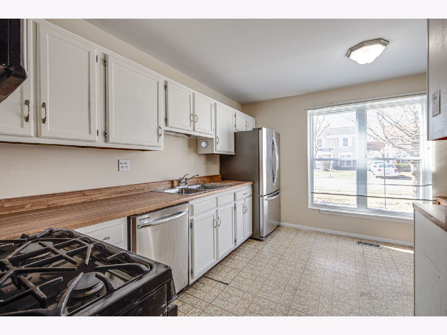
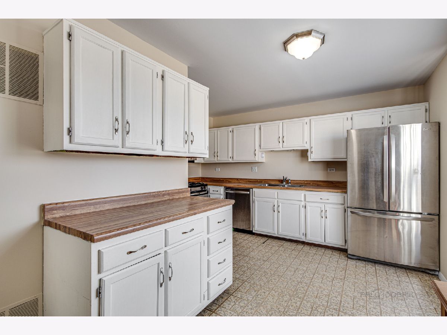
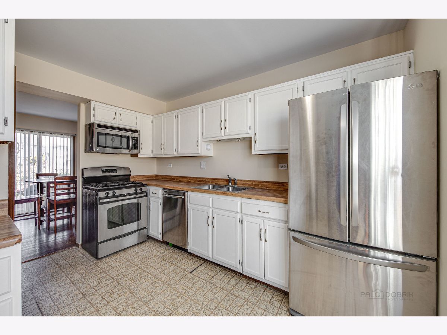
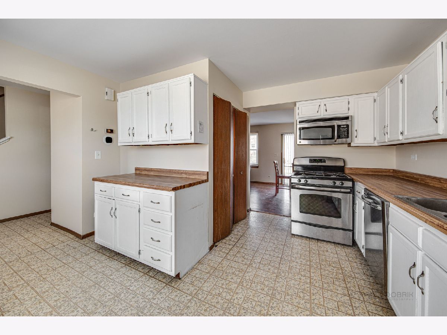
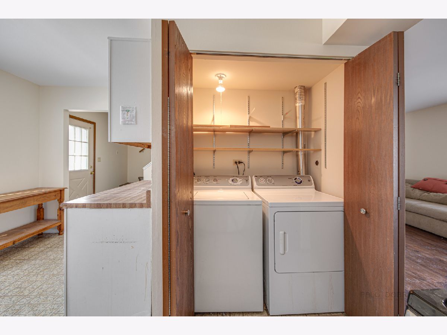
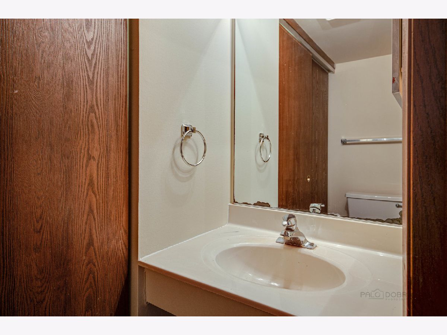
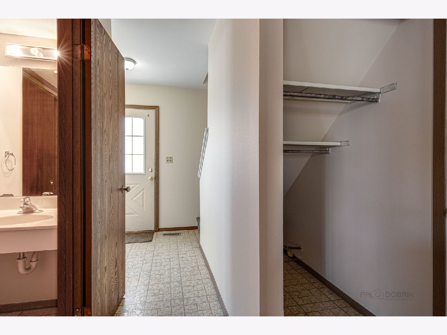
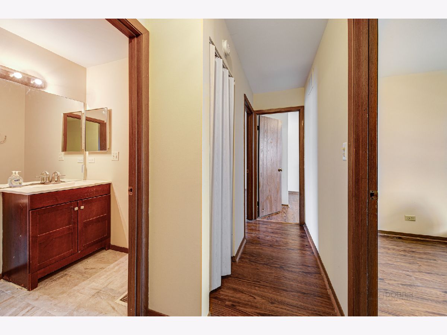
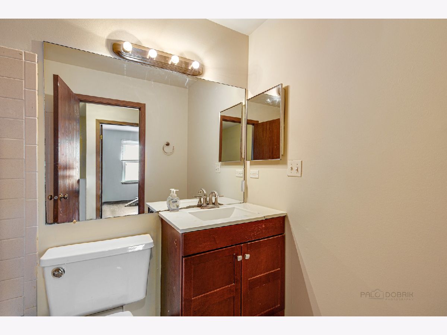
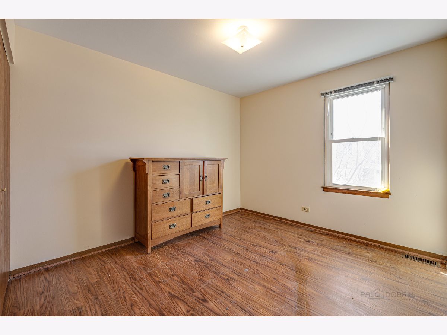
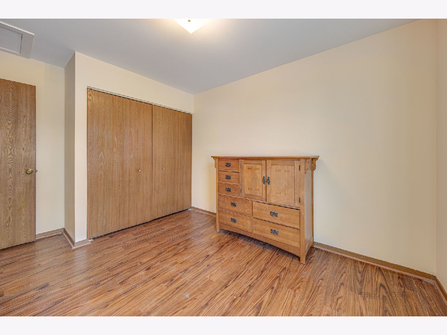
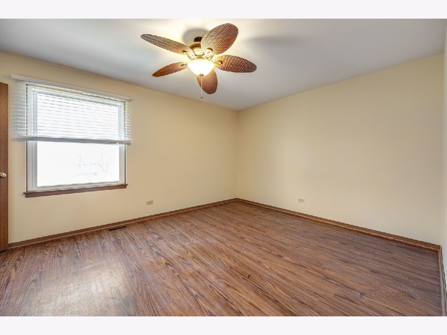
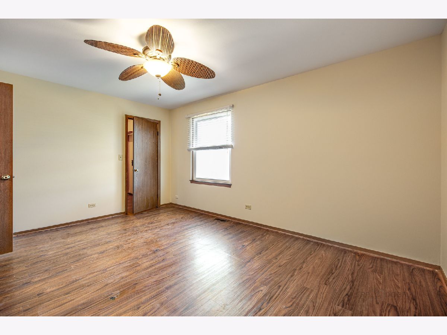
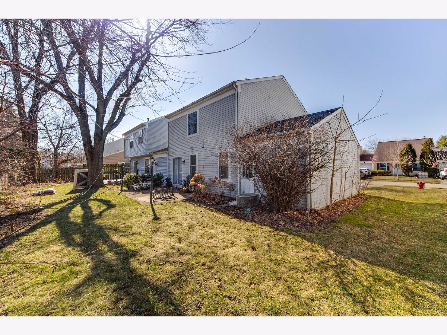
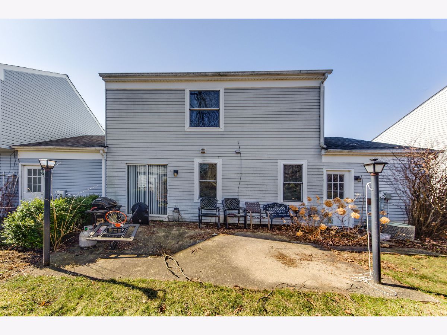
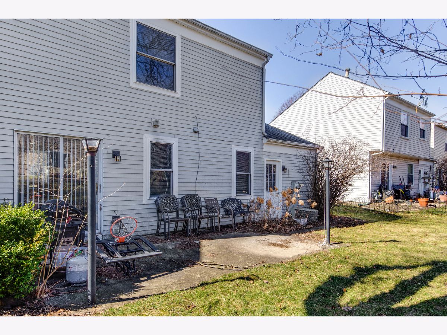
Room Specifics
Total Bedrooms: 3
Bedrooms Above Ground: 3
Bedrooms Below Ground: 0
Dimensions: —
Floor Type: Wood Laminate
Dimensions: —
Floor Type: Wood Laminate
Full Bathrooms: 2
Bathroom Amenities: —
Bathroom in Basement: 0
Rooms: No additional rooms
Basement Description: None
Other Specifics
| 1 | |
| — | |
| Asphalt | |
| — | |
| — | |
| 3362 | |
| — | |
| — | |
| Wood Laminate Floors | |
| — | |
| Not in DB | |
| — | |
| — | |
| — | |
| — |
Tax History
| Year | Property Taxes |
|---|---|
| 2021 | $3,952 |
Contact Agent
Nearby Similar Homes
Nearby Sold Comparables
Contact Agent
Listing Provided By
Coldwell Banker Real Estate Group


