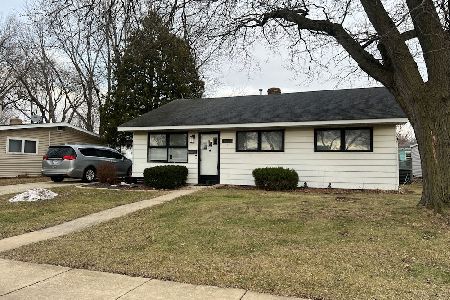1050 Pickwick Drive, Rochelle, Illinois 61068
$175,500
|
Sold
|
|
| Status: | Closed |
| Sqft: | 1,369 |
| Cost/Sqft: | $131 |
| Beds: | 3 |
| Baths: | 2 |
| Year Built: | 2004 |
| Property Taxes: | $4,117 |
| Days On Market: | 5092 |
| Lot Size: | 0,00 |
Description
MOVE RIGHT IN! This ranch home sits on a corner lot and features 3 bedrooms, 2 baths, open kitchen w/ appliances. Vaulted ceilings, 2 skylights, master suite, open staircase to full basement, 2 car attached garage, covered front porch, and a large patio! Priced right too!
Property Specifics
| Single Family | |
| — | |
| Ranch | |
| 2004 | |
| Full | |
| — | |
| No | |
| — |
| Ogle | |
| — | |
| 0 / Not Applicable | |
| None | |
| Public | |
| Public Sewer | |
| 08004523 | |
| 24144510200000 |
Property History
| DATE: | EVENT: | PRICE: | SOURCE: |
|---|---|---|---|
| 20 Jul, 2012 | Sold | $175,500 | MRED MLS |
| 12 Jun, 2012 | Under contract | $179,900 | MRED MLS |
| — | Last price change | $193,500 | MRED MLS |
| 26 Feb, 2012 | Listed for sale | $198,500 | MRED MLS |
Room Specifics
Total Bedrooms: 3
Bedrooms Above Ground: 3
Bedrooms Below Ground: 0
Dimensions: —
Floor Type: Carpet
Dimensions: —
Floor Type: Carpet
Full Bathrooms: 2
Bathroom Amenities: —
Bathroom in Basement: 0
Rooms: No additional rooms
Basement Description: Unfinished
Other Specifics
| 2 | |
| — | |
| Concrete | |
| Patio, Porch | |
| Corner Lot | |
| 130 X 91.53 | |
| — | |
| Full | |
| Vaulted/Cathedral Ceilings, Skylight(s) | |
| Range, Microwave, Dishwasher, Refrigerator, Disposal | |
| Not in DB | |
| Sidewalks, Street Lights, Street Paved | |
| — | |
| — | |
| — |
Tax History
| Year | Property Taxes |
|---|---|
| 2012 | $4,117 |
Contact Agent
Nearby Sold Comparables
Contact Agent
Listing Provided By
RE/MAX Hub City




