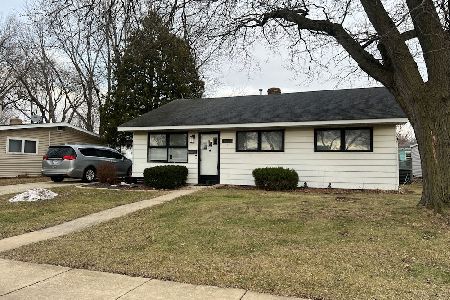1060 Pickwick Drive, Rochelle, Illinois 61068
$205,000
|
Sold
|
|
| Status: | Closed |
| Sqft: | 1,527 |
| Cost/Sqft: | $137 |
| Beds: | 3 |
| Baths: | 2 |
| Year Built: | 2003 |
| Property Taxes: | $4,863 |
| Days On Market: | 4606 |
| Lot Size: | 0,00 |
Description
Enjoy this 3 bedroom ranch with its spacious floor plan, wonderful kitchen with many cabinets. The open oak stairway leads to basement finished with bath, family room, and bedroom. There is oak trim throughout and oak flush doors, plus a large patio out back.
Property Specifics
| Single Family | |
| — | |
| Ranch | |
| 2003 | |
| Full | |
| — | |
| No | |
| — |
| Ogle | |
| — | |
| 0 / Not Applicable | |
| None | |
| Public | |
| Public Sewer | |
| 08380344 | |
| 24144510210000 |
Property History
| DATE: | EVENT: | PRICE: | SOURCE: |
|---|---|---|---|
| 26 Aug, 2013 | Sold | $205,000 | MRED MLS |
| 5 Jul, 2013 | Under contract | $209,900 | MRED MLS |
| 27 Jun, 2013 | Listed for sale | $209,900 | MRED MLS |
Room Specifics
Total Bedrooms: 4
Bedrooms Above Ground: 3
Bedrooms Below Ground: 1
Dimensions: —
Floor Type: Carpet
Dimensions: —
Floor Type: Carpet
Dimensions: —
Floor Type: Carpet
Full Bathrooms: 2
Bathroom Amenities: —
Bathroom in Basement: 1
Rooms: No additional rooms
Basement Description: Partially Finished
Other Specifics
| 2 | |
| — | |
| Asphalt | |
| Patio | |
| — | |
| 83.5' X 130' | |
| — | |
| Full | |
| Vaulted/Cathedral Ceilings, First Floor Laundry | |
| Range, Dishwasher, Disposal | |
| Not in DB | |
| — | |
| — | |
| — | |
| — |
Tax History
| Year | Property Taxes |
|---|---|
| 2013 | $4,863 |
Contact Agent
Nearby Sold Comparables
Contact Agent
Listing Provided By
Hayden Real Estate, Inc.




