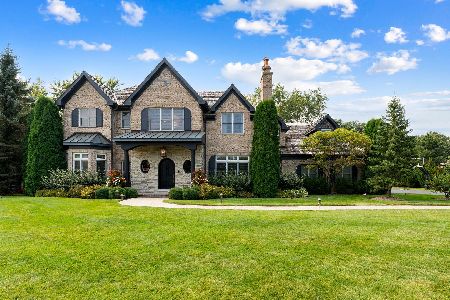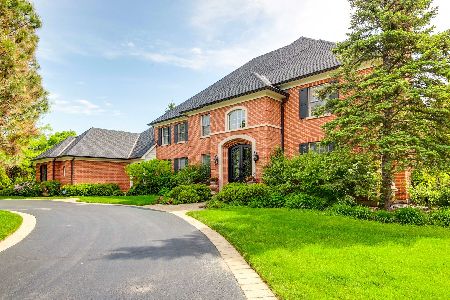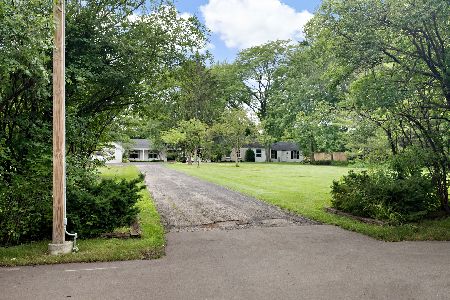1050 Waukegan Road, Lake Forest, Illinois 60045
$1,100,000
|
Sold
|
|
| Status: | Closed |
| Sqft: | 3,281 |
| Cost/Sqft: | $335 |
| Beds: | 4 |
| Baths: | 4 |
| Year Built: | 1985 |
| Property Taxes: | $16,352 |
| Days On Market: | 559 |
| Lot Size: | 1,45 |
Description
Welcome to this gated 1.5 ACRE LAKE FOREST estate featuring an elegant 2-story colonial situated in the middle of a professionally-landscaped oasis. Quietly set back and buffeted from the main road with a long driveway, a myriad of mature fruit trees (peaches, pears, apples), a fully-fenced yard, and lovely pond- this is a true respite from everything. As soon as you enter from the circular driveway you're greeted by the double-height open foyer with dramatic spiral stairway and rotunda-plastered chandelier, elegant French doors throughout, and separate living, dining, and reading rooms. Every space opens out to the enclosed brick-paved patio area and vast yard/vegetable garden. Relax in the spacious living room with 10ft ceilings, cozy gas fireplace, crown moldings, trayed ceiling accent lighting, and the quiet OFFICE SPACE wing with its own yard access. The gourmet kitchen offers stainless steel appliances, Sub-Zero fridge, 42" cherry cabinets, island with barstools, separate breakfast area, and access to the stately dining room with open access to the patio. Walk-in butler pantry area off the kitchen leads to the main floor laundry, extra storage and cabinet space, and the 3-car garage. The main floor also has a formal reading room with fireplace which can be converted to a 5th bedroom, with a full bathroom adjacent. Walk up the spiral stairs to the second level area with a large open hallway, rear balcony access, and four total bedrooms and three bathrooms. Two en-suites also makes this truly convenient. Gorgeous primary bathroom with double sink vanity, separate spa-like shower, whirlpool, and walk-in closet. The finished basement area includes a large family room/exercise room, and lots of storage space. The backyard is a dream with lots of open space, professional enclosed garden, pond with walking bridge, and a storage shed. Lawn sprinkler system, new roof in 2018 w/warranty through 2030, dual-zone furnaces & AC units within 7 years, and an 80 gallon water heater in 2016. Conveniently located close to highways, award-winning schools, and all the Lake Forest amenities and restaurants. ACT FAST!
Property Specifics
| Single Family | |
| — | |
| — | |
| 1985 | |
| — | |
| — | |
| No | |
| 1.45 |
| Lake | |
| — | |
| 0 / Not Applicable | |
| — | |
| — | |
| — | |
| 12114609 | |
| 12304010130000 |
Nearby Schools
| NAME: | DISTRICT: | DISTANCE: | |
|---|---|---|---|
|
Grade School
Deer Path Middle School |
67 | — | |
|
Middle School
Deer Path Middle School |
67 | Not in DB | |
|
High School
Lake Forest High School |
115 | Not in DB | |
Property History
| DATE: | EVENT: | PRICE: | SOURCE: |
|---|---|---|---|
| 30 Aug, 2024 | Sold | $1,100,000 | MRED MLS |
| 24 Jul, 2024 | Under contract | $1,099,000 | MRED MLS |
| 18 Jul, 2024 | Listed for sale | $1,099,000 | MRED MLS |
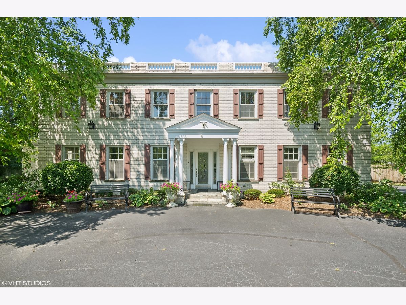
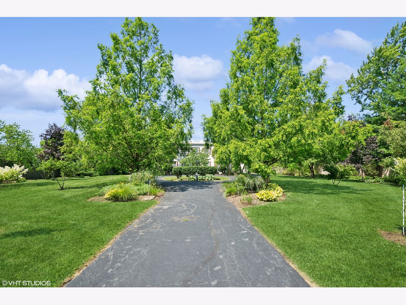
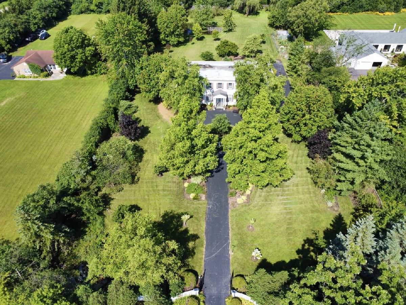
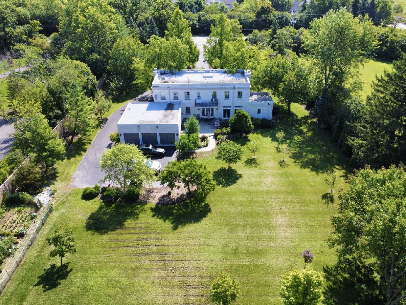
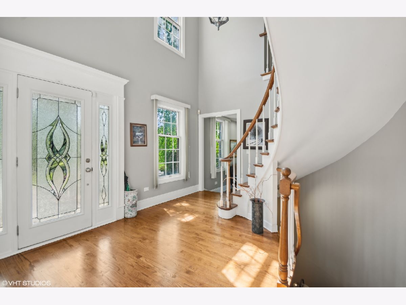
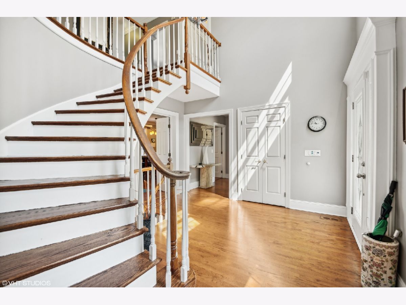
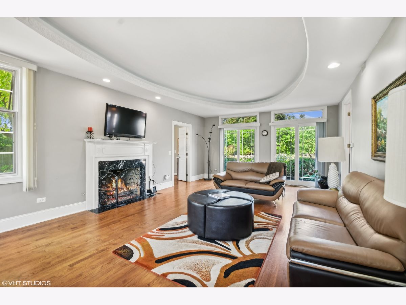
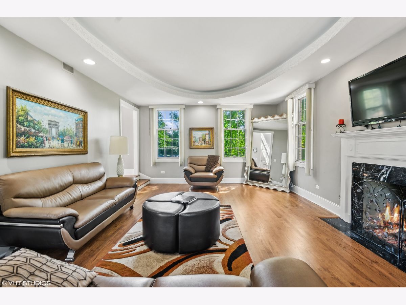
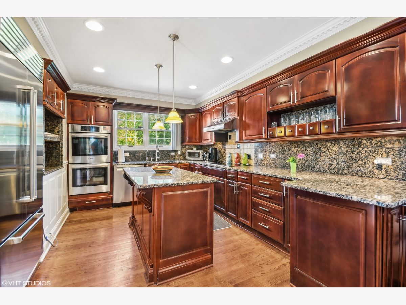
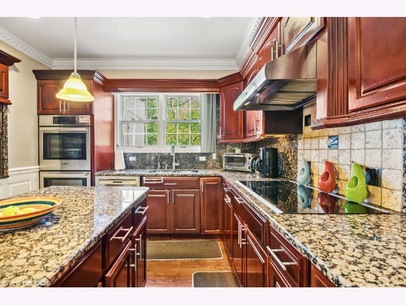
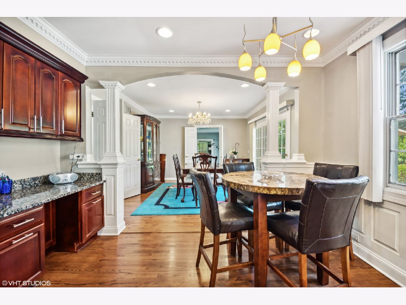
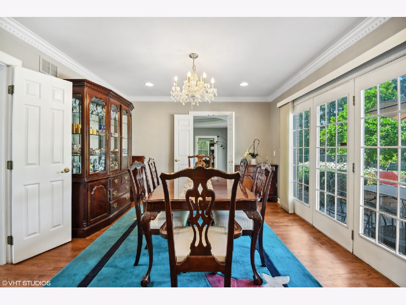
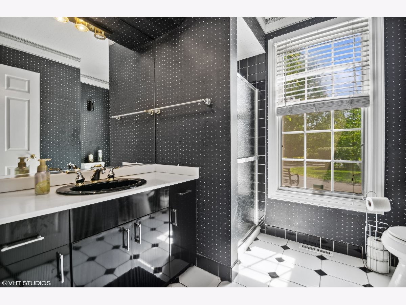
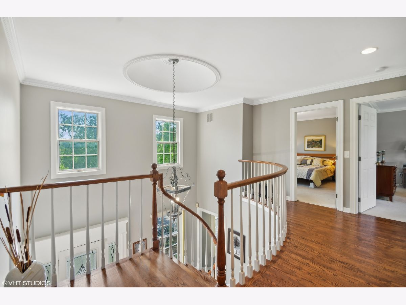
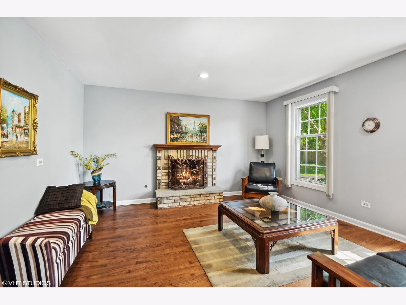
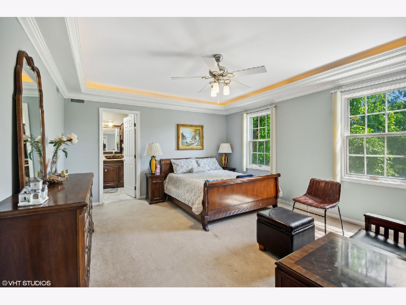
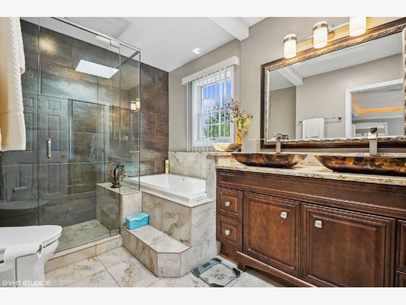
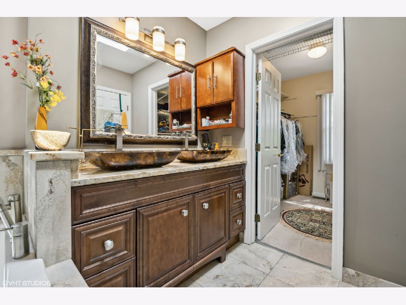
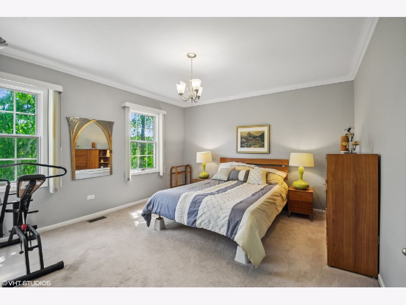
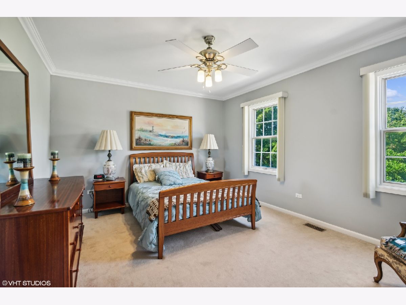
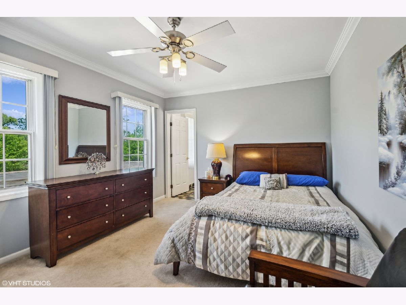
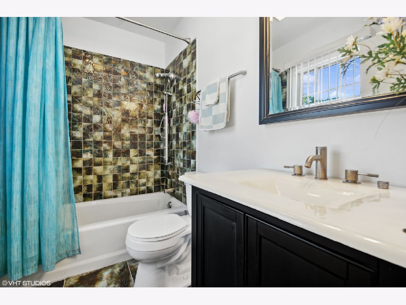
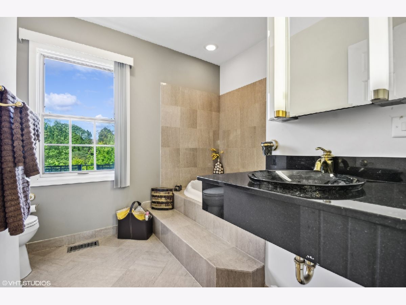
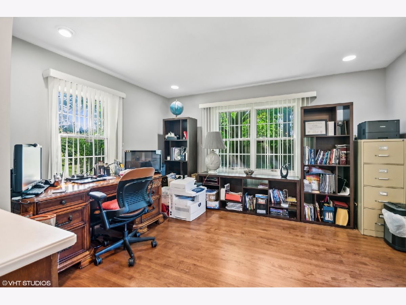
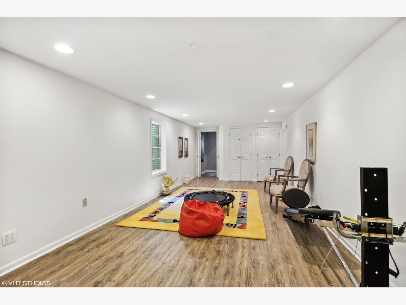
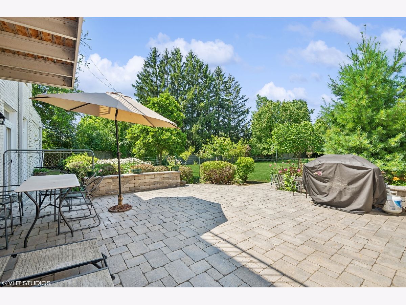
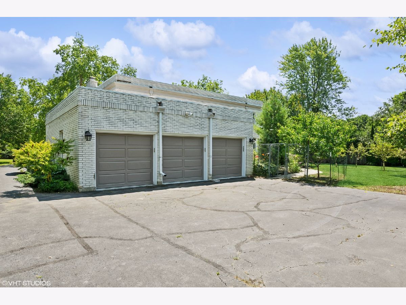
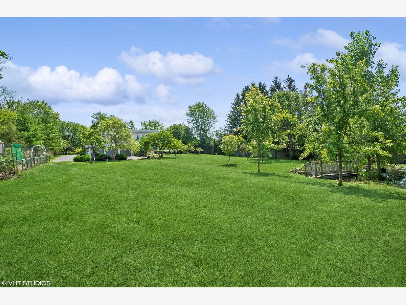
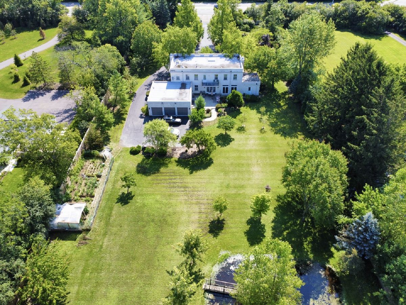
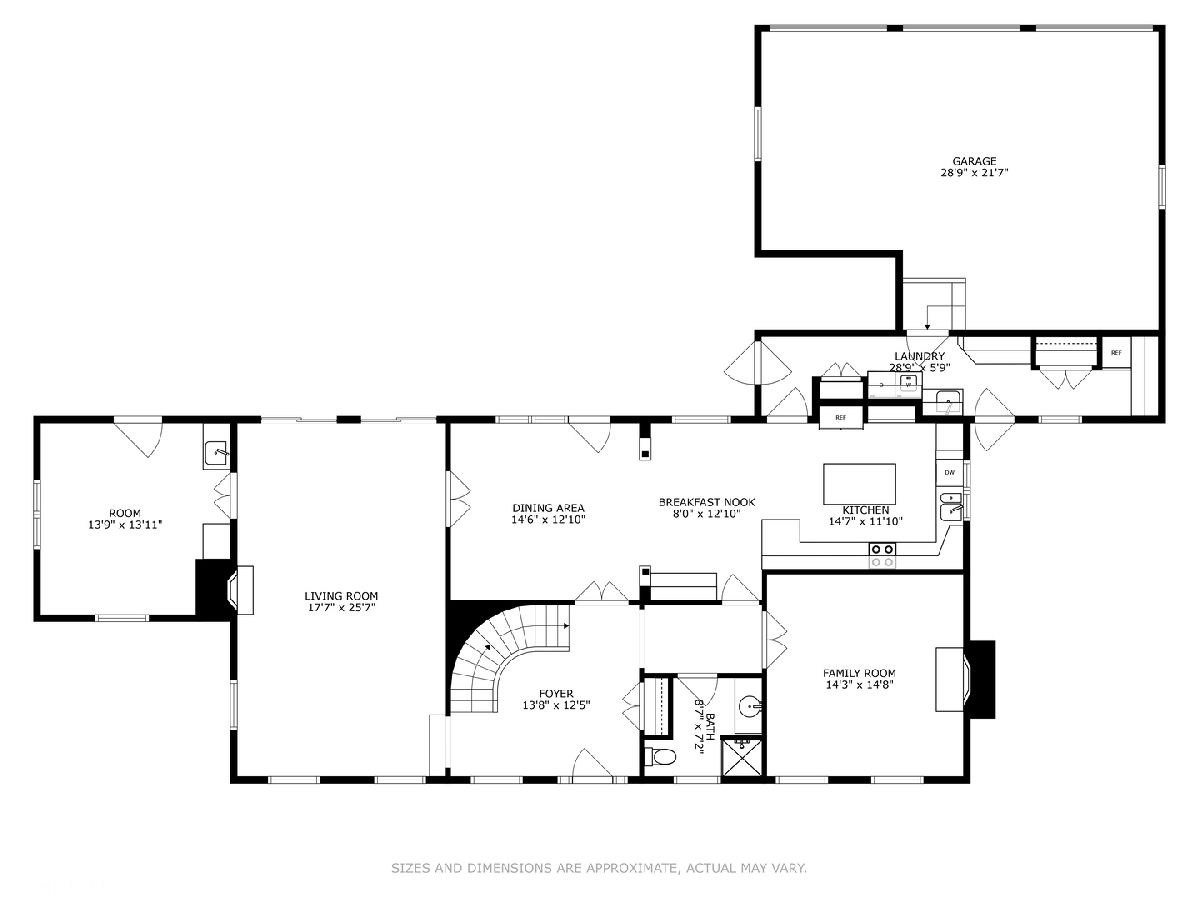
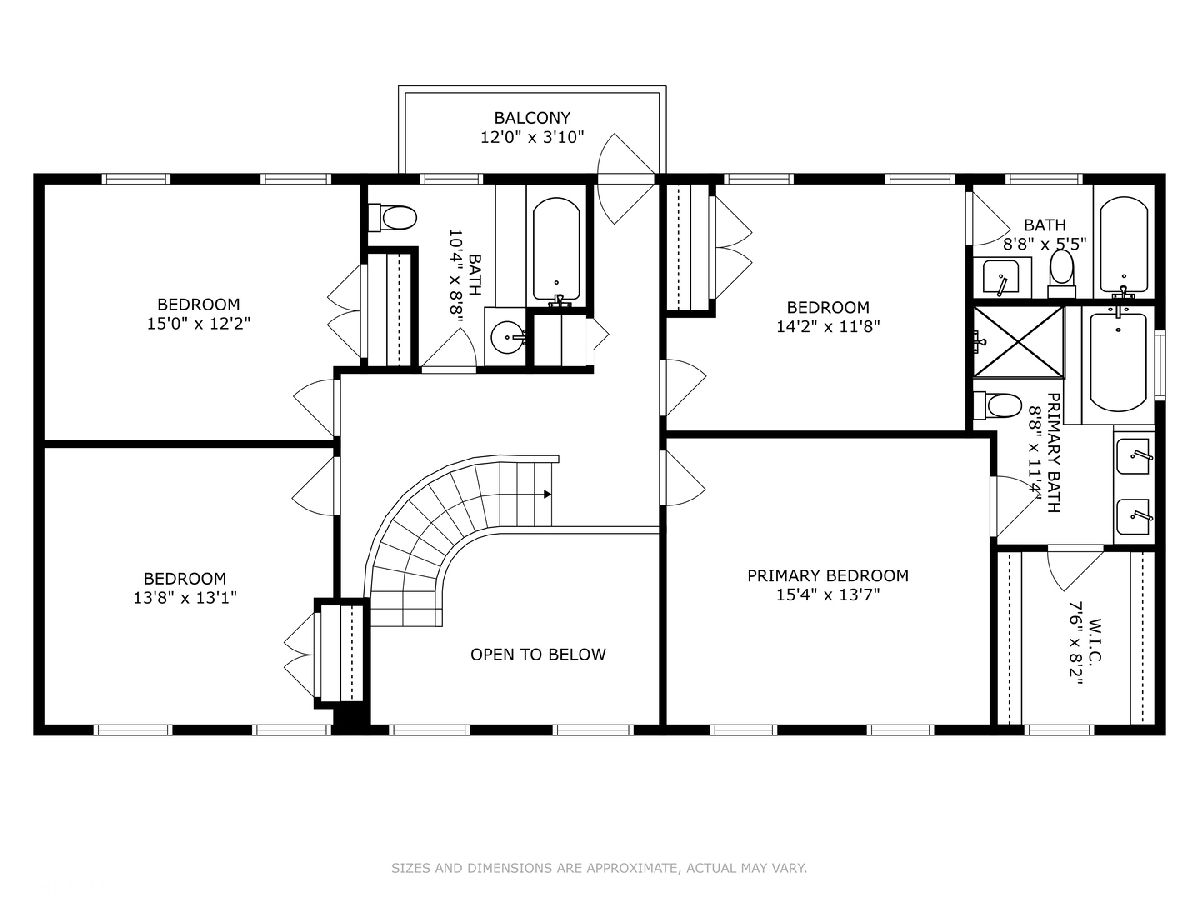
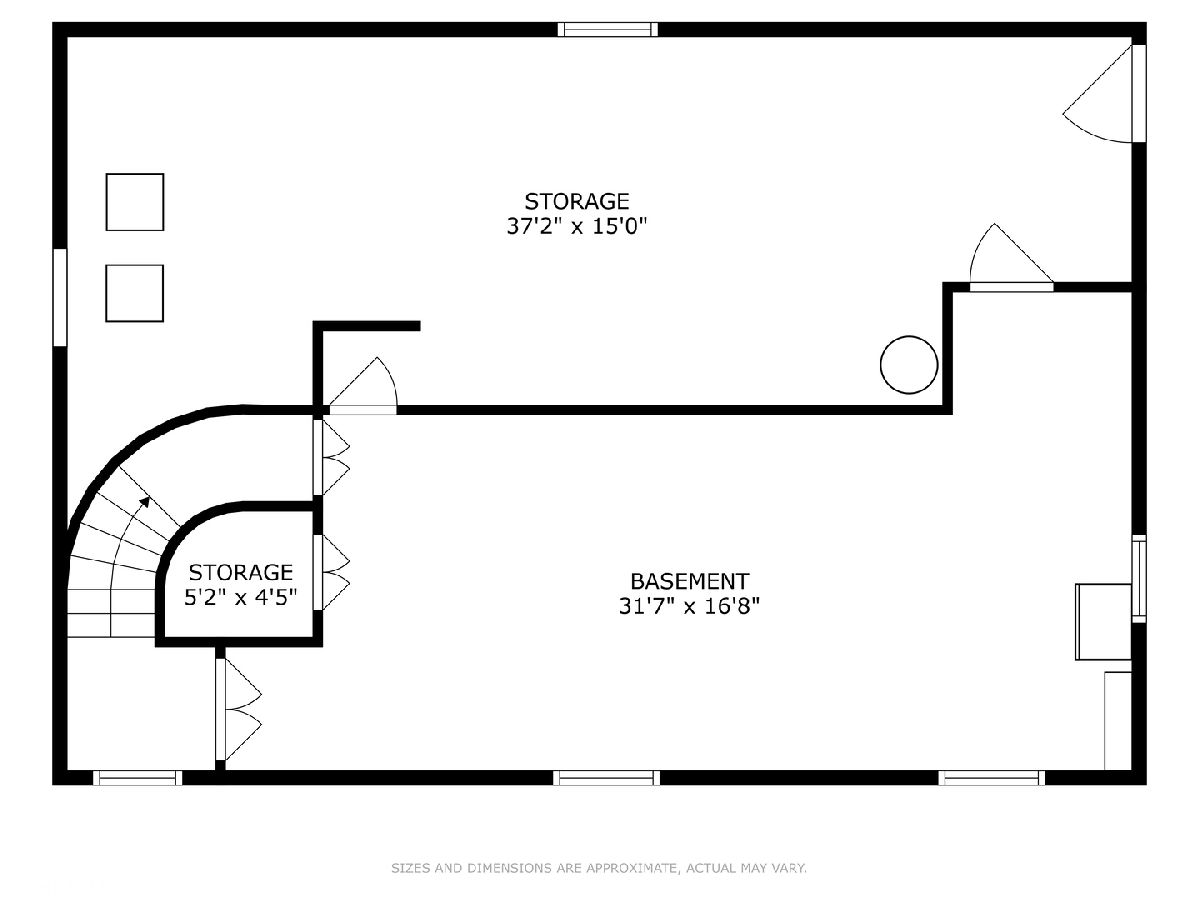
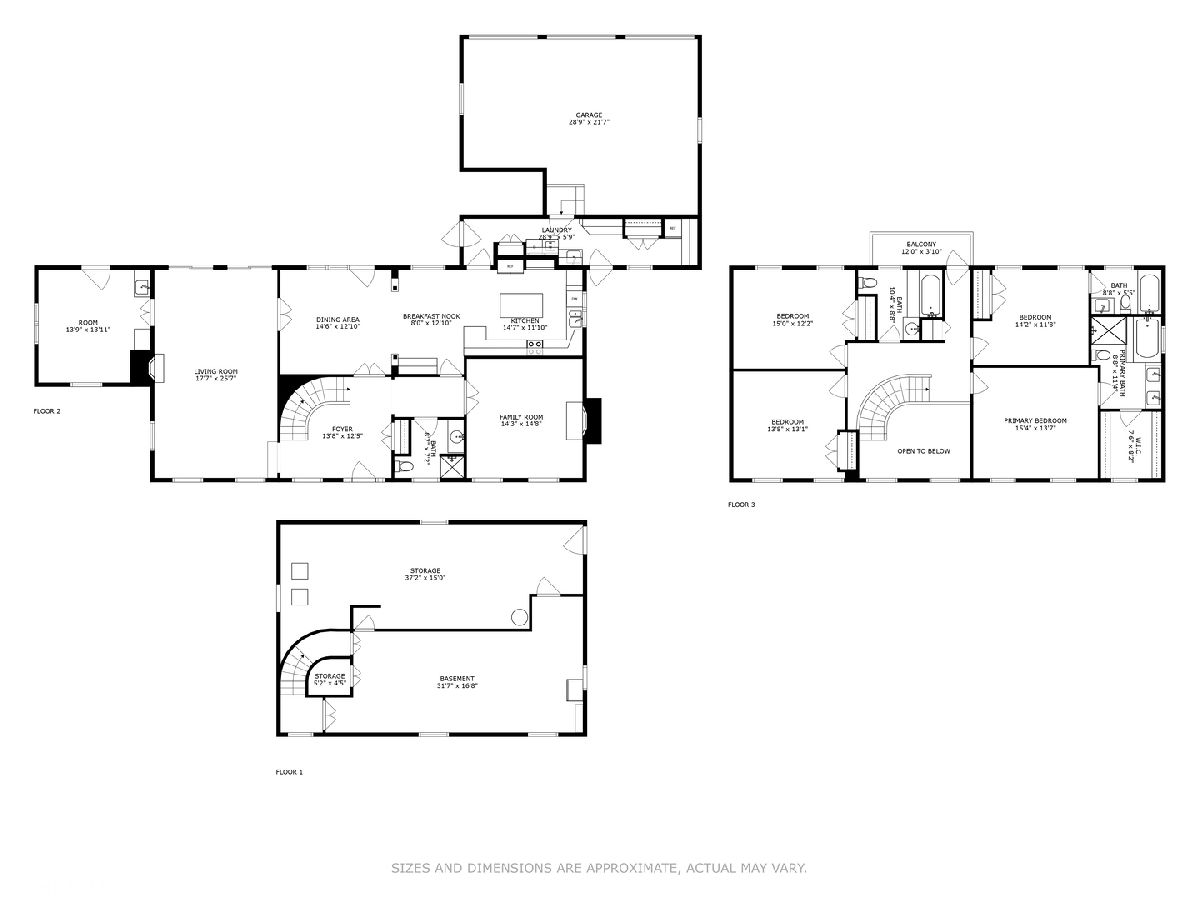
Room Specifics
Total Bedrooms: 4
Bedrooms Above Ground: 4
Bedrooms Below Ground: 0
Dimensions: —
Floor Type: —
Dimensions: —
Floor Type: —
Dimensions: —
Floor Type: —
Full Bathrooms: 4
Bathroom Amenities: Whirlpool,Separate Shower,Double Sink,Full Body Spray Shower
Bathroom in Basement: 0
Rooms: —
Basement Description: Finished,Exterior Access,Egress Window,Storage Space
Other Specifics
| 3 | |
| — | |
| Asphalt,Circular,Side Drive | |
| — | |
| — | |
| 150 X 419 | |
| — | |
| — | |
| — | |
| — | |
| Not in DB | |
| — | |
| — | |
| — | |
| — |
Tax History
| Year | Property Taxes |
|---|---|
| 2024 | $16,352 |
Contact Agent
Nearby Similar Homes
Nearby Sold Comparables
Contact Agent
Listing Provided By
Royal Service Realty CMP

