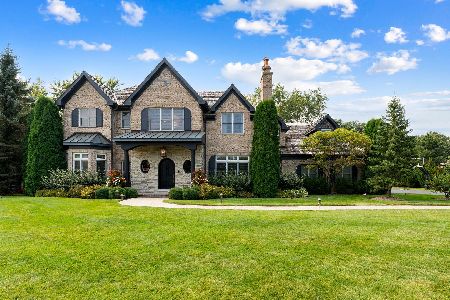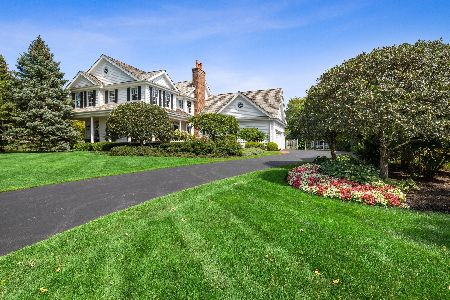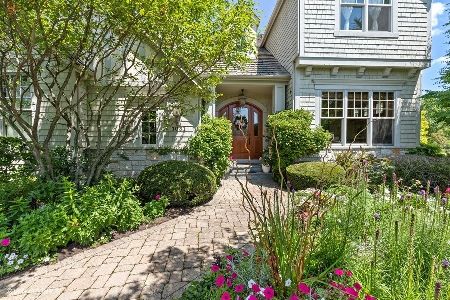1061 Olmsted Drive, Lake Forest, Illinois 60045
$1,275,000
|
Sold
|
|
| Status: | Closed |
| Sqft: | 4,253 |
| Cost/Sqft: | $341 |
| Beds: | 4 |
| Baths: | 6 |
| Year Built: | 2002 |
| Property Taxes: | $21,699 |
| Days On Market: | 5921 |
| Lot Size: | 0,50 |
Description
Incredible value! Custom built Orren Pickell gem set on 1/2 acre in Middlefork Farms. This lovely home boasts a gracious floor plan with fabulous gourmet kitchen, spacious family room, and formal dining room that is perfect for entertaining. The lower level features additional living space including 5th bedroom, bathroom and kitchenette. Custom Millwork ,Built Ins and wonderful Mstr Suite make this a perfect home.
Property Specifics
| Single Family | |
| — | |
| Traditional | |
| 2002 | |
| Full | |
| — | |
| No | |
| 0.5 |
| Lake | |
| Middlefork Farms | |
| 330 / Quarterly | |
| Other | |
| Public | |
| Public Sewer | |
| 07341500 | |
| 12304010260000 |
Nearby Schools
| NAME: | DISTRICT: | DISTANCE: | |
|---|---|---|---|
|
Grade School
Everett Elementary School |
67 | — | |
|
Middle School
Deer Path Middle School |
67 | Not in DB | |
|
High School
Lake Forest High School |
115 | Not in DB | |
Property History
| DATE: | EVENT: | PRICE: | SOURCE: |
|---|---|---|---|
| 28 Apr, 2010 | Sold | $1,275,000 | MRED MLS |
| 15 Mar, 2010 | Under contract | $1,449,000 | MRED MLS |
| — | Last price change | $1,499,000 | MRED MLS |
| 5 Oct, 2009 | Listed for sale | $1,499,000 | MRED MLS |
Room Specifics
Total Bedrooms: 5
Bedrooms Above Ground: 4
Bedrooms Below Ground: 1
Dimensions: —
Floor Type: Carpet
Dimensions: —
Floor Type: Carpet
Dimensions: —
Floor Type: Carpet
Dimensions: —
Floor Type: —
Full Bathrooms: 6
Bathroom Amenities: —
Bathroom in Basement: 1
Rooms: Bedroom 5,Foyer
Basement Description: Finished
Other Specifics
| 3 | |
| — | |
| Asphalt | |
| Patio | |
| — | |
| 200.62X100X201.39X100 | |
| — | |
| Yes | |
| — | |
| Double Oven, Microwave, Dishwasher, Refrigerator, Washer, Dryer, Disposal | |
| Not in DB | |
| — | |
| — | |
| — | |
| — |
Tax History
| Year | Property Taxes |
|---|---|
| 2010 | $21,699 |
Contact Agent
Nearby Similar Homes
Nearby Sold Comparables
Contact Agent
Listing Provided By
Coldwell Banker Residential









