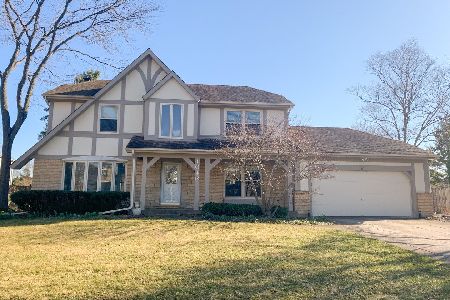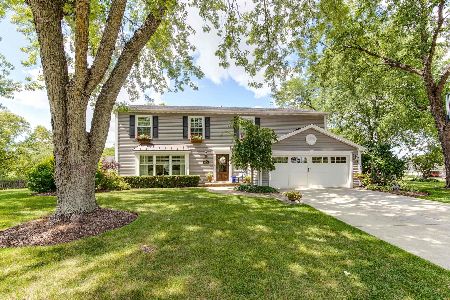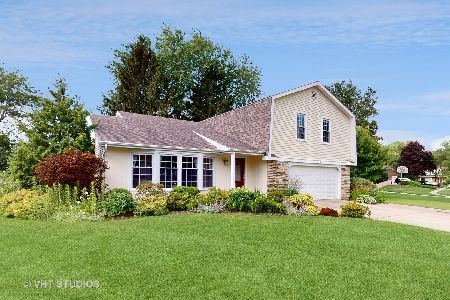1050 Wellington Avenue, Libertyville, Illinois 60048
$650,000
|
Sold
|
|
| Status: | Closed |
| Sqft: | 2,618 |
| Cost/Sqft: | $248 |
| Beds: | 4 |
| Baths: | 3 |
| Year Built: | 1978 |
| Property Taxes: | $11,949 |
| Days On Market: | 103 |
| Lot Size: | 0,00 |
Description
Fantastic 2-story home with a great location on a large lot in sought-after Cambridge North subdivision! This always popular Sandhurst floor plan offers formal living and dining rooms, spacious kitchen with new hardwood floors, stainless steel appliances and plenty of cabinets and new counters! Flexible first floor additional room - ideal as an office, playroom, exercise room or as a 5th bedroom! Large family room with wall of brick fireplace and sliding glass doors to the most incredible vaulted sunroom overlooking the expansive backyard! First floor laundry too! Large primary bedroom with private full bath and 3 additional generously sized bedrooms and a full bathroom with dual vanities on second floor. Expansive and squeaky clean basement with tremendous potential to be finished - large storage room too! This home is neutral throughout and in top-notch condition! Beautiful .4 acre lot with deck and patio! Roof replaced in 2016. Sump pump, sump pump pit and hot water heater replaced in 2024. Cambridge North is conveniently located in walking distance to Butler Park and offers super easy access to the Metra station and downtown Libertyville! Located in highly rated, blue ribbons awarded school of Butterfield Elementary, Highland Middle School and Libertyville High School! Tough to find this combination of floor plan, location and large yard!
Property Specifics
| Single Family | |
| — | |
| — | |
| 1978 | |
| — | |
| — | |
| No | |
| — |
| Lake | |
| — | |
| — / Not Applicable | |
| — | |
| — | |
| — | |
| 12491565 | |
| 11172010240000 |
Nearby Schools
| NAME: | DISTRICT: | DISTANCE: | |
|---|---|---|---|
|
Grade School
Butterfield School |
70 | — | |
|
Middle School
Highland Middle School |
70 | Not in DB | |
|
High School
Libertyville High School |
128 | Not in DB | |
Property History
| DATE: | EVENT: | PRICE: | SOURCE: |
|---|---|---|---|
| 17 Nov, 2025 | Sold | $650,000 | MRED MLS |
| 17 Oct, 2025 | Under contract | $650,000 | MRED MLS |
| 13 Oct, 2025 | Listed for sale | $650,000 | MRED MLS |
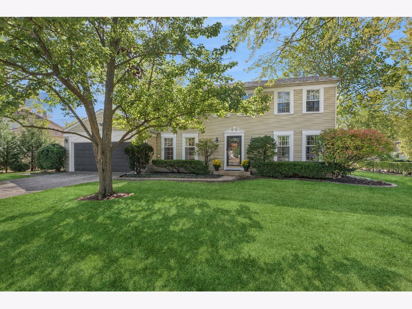
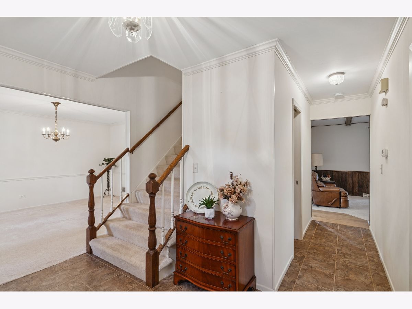
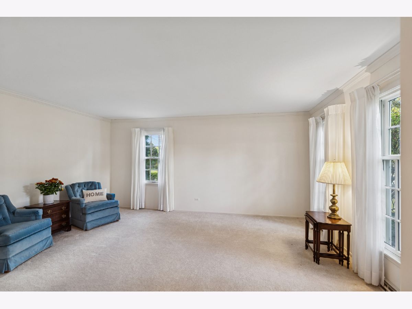
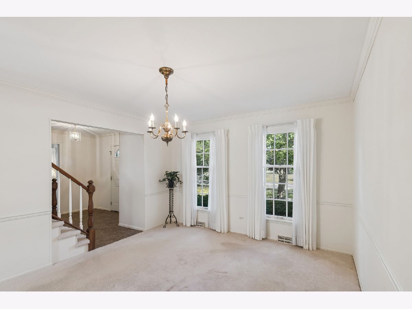
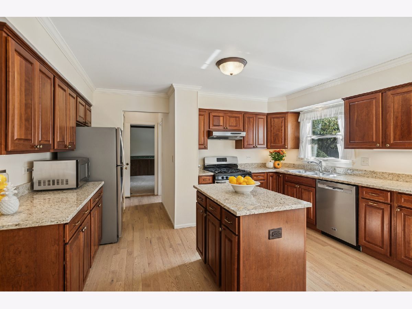
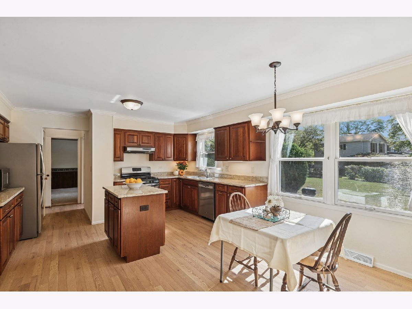
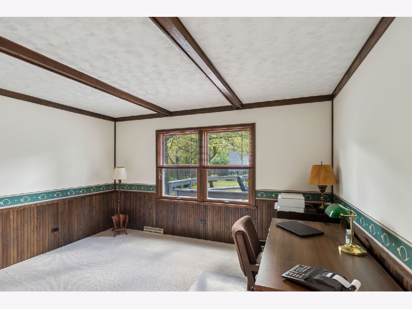
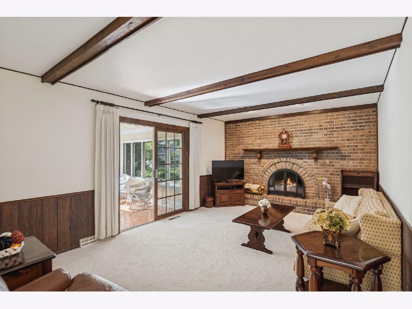
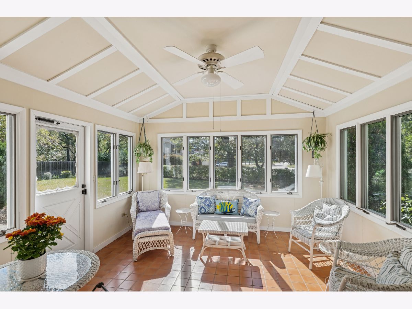
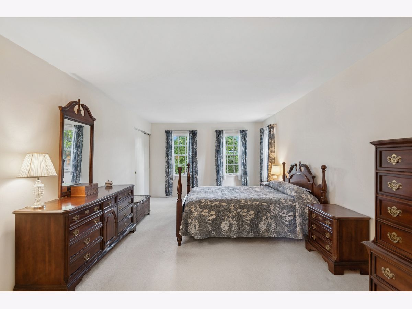
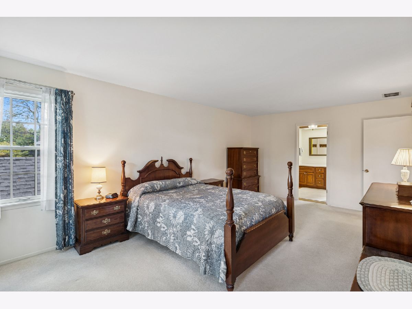
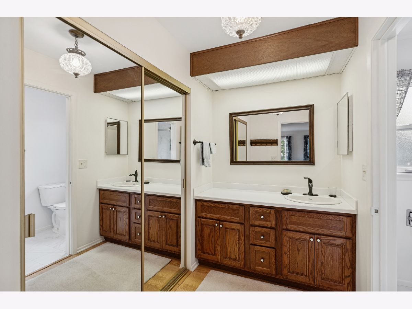
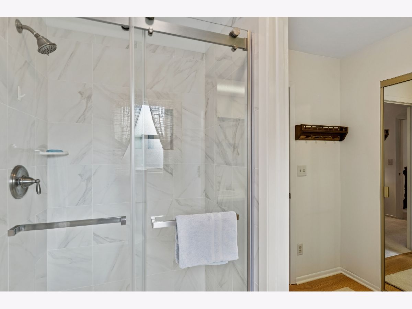
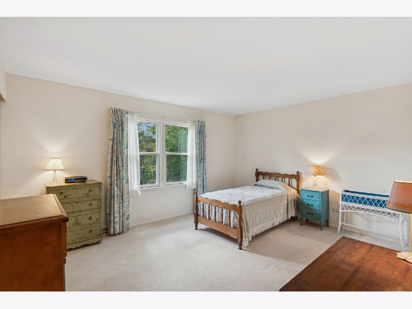
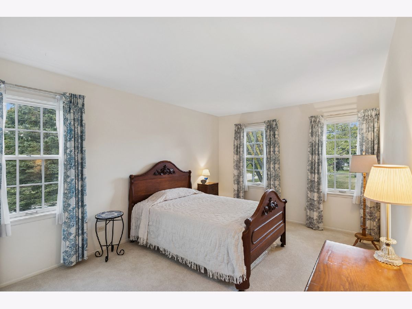
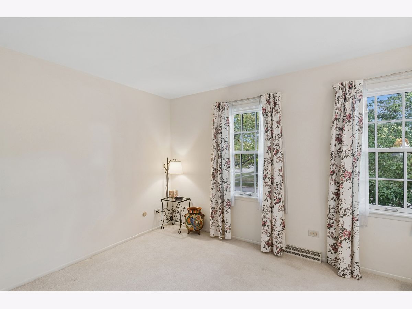
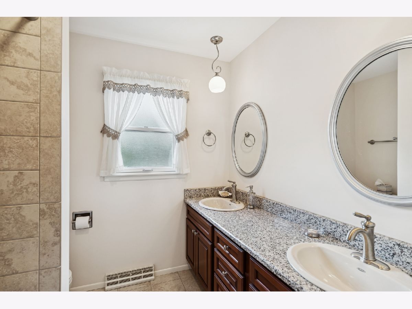
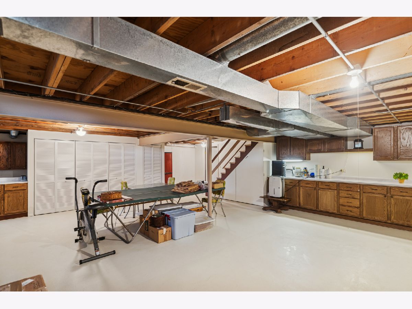
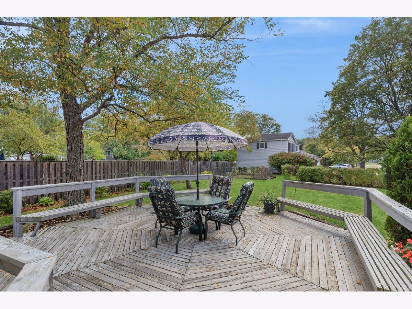
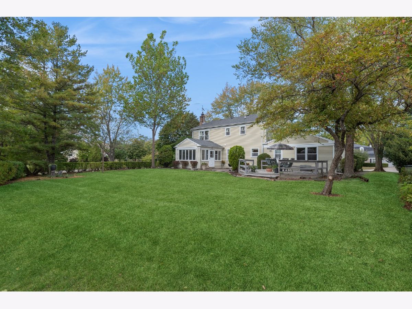
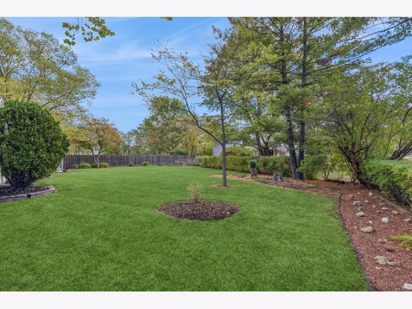
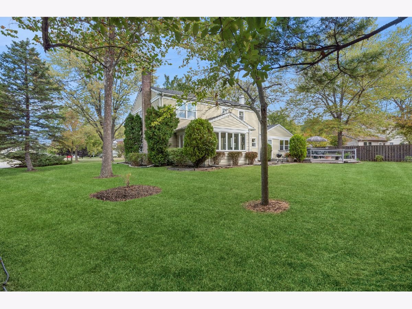
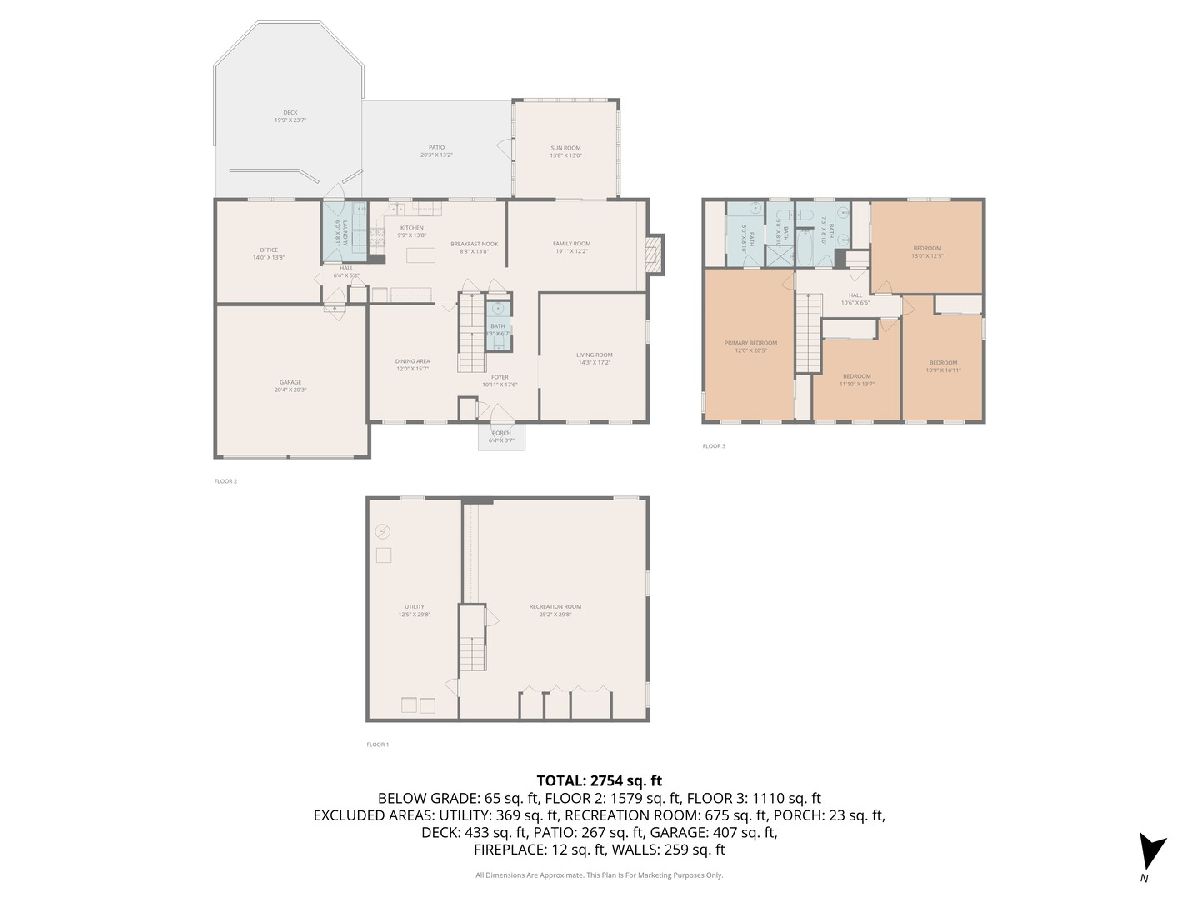
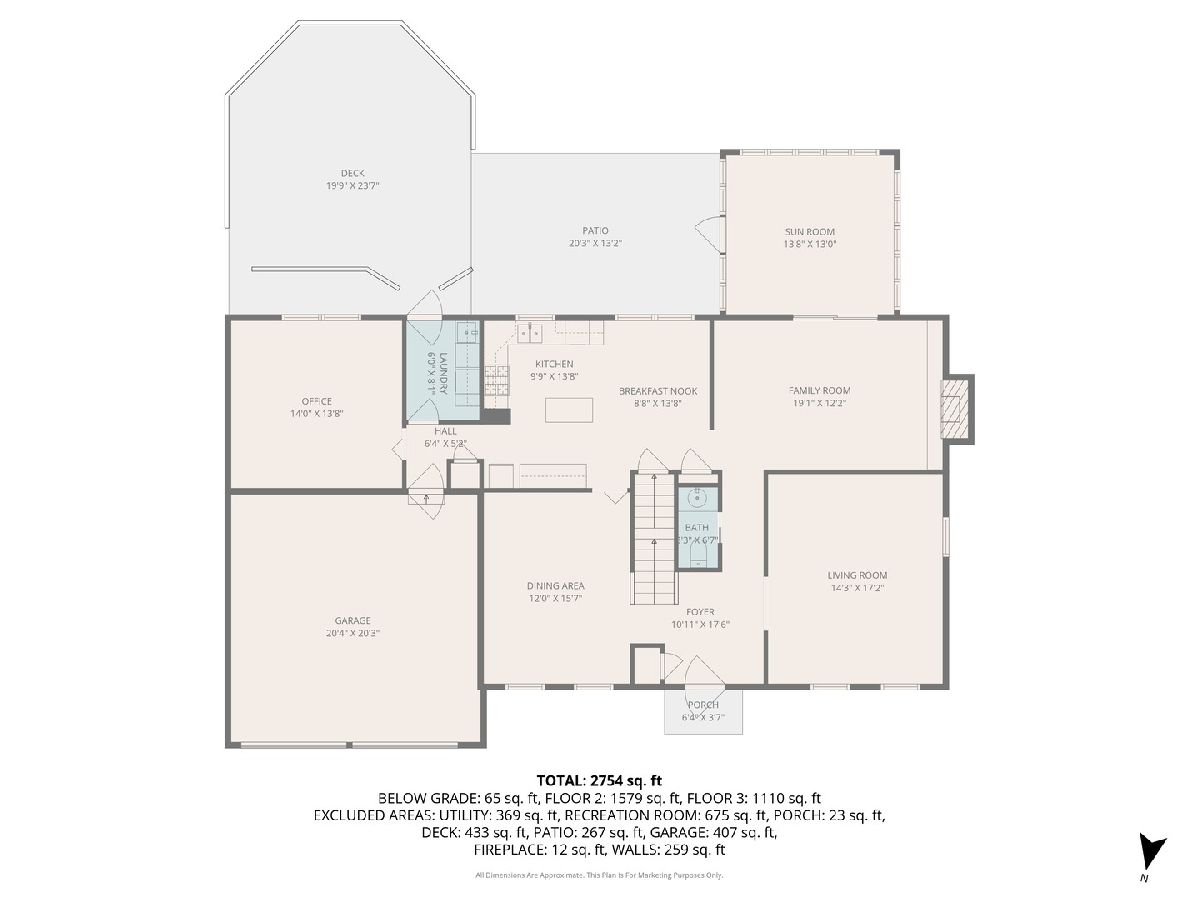
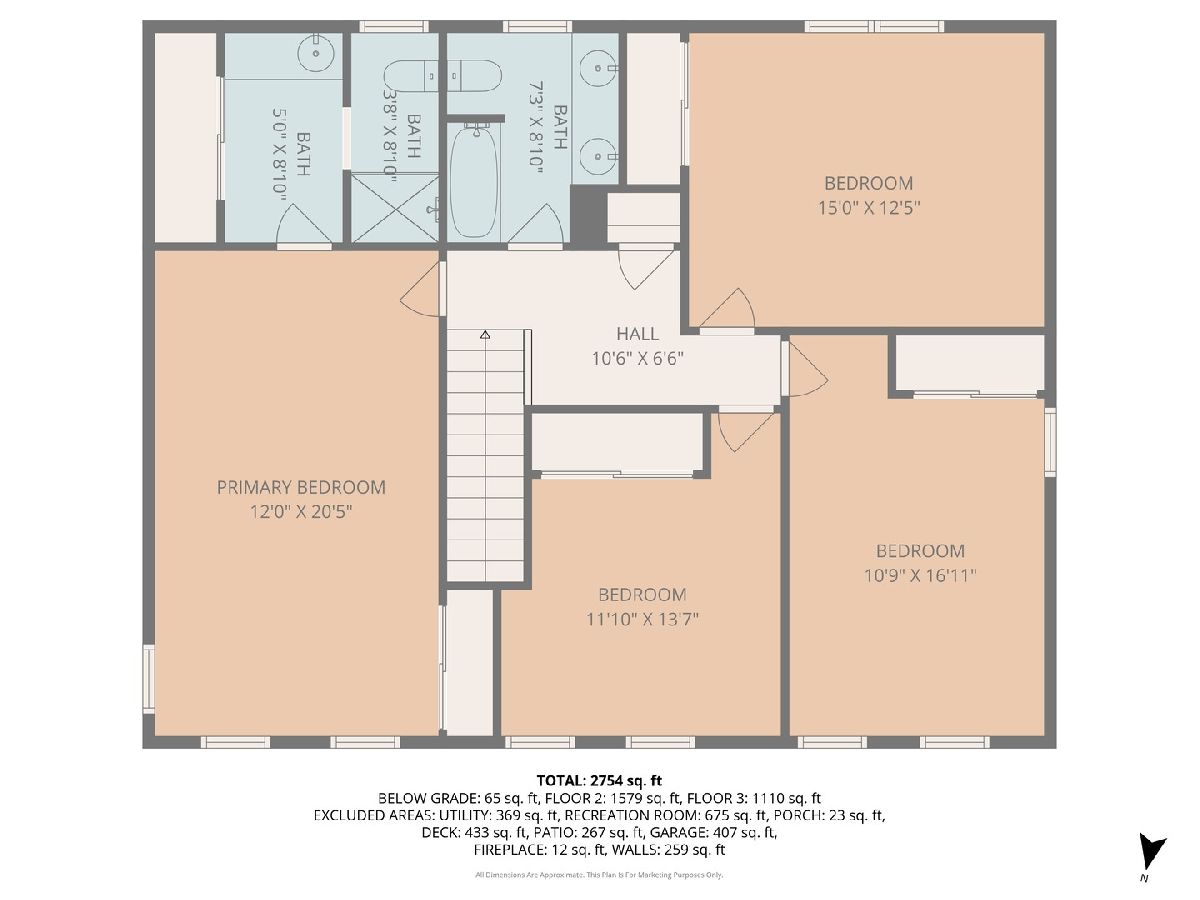
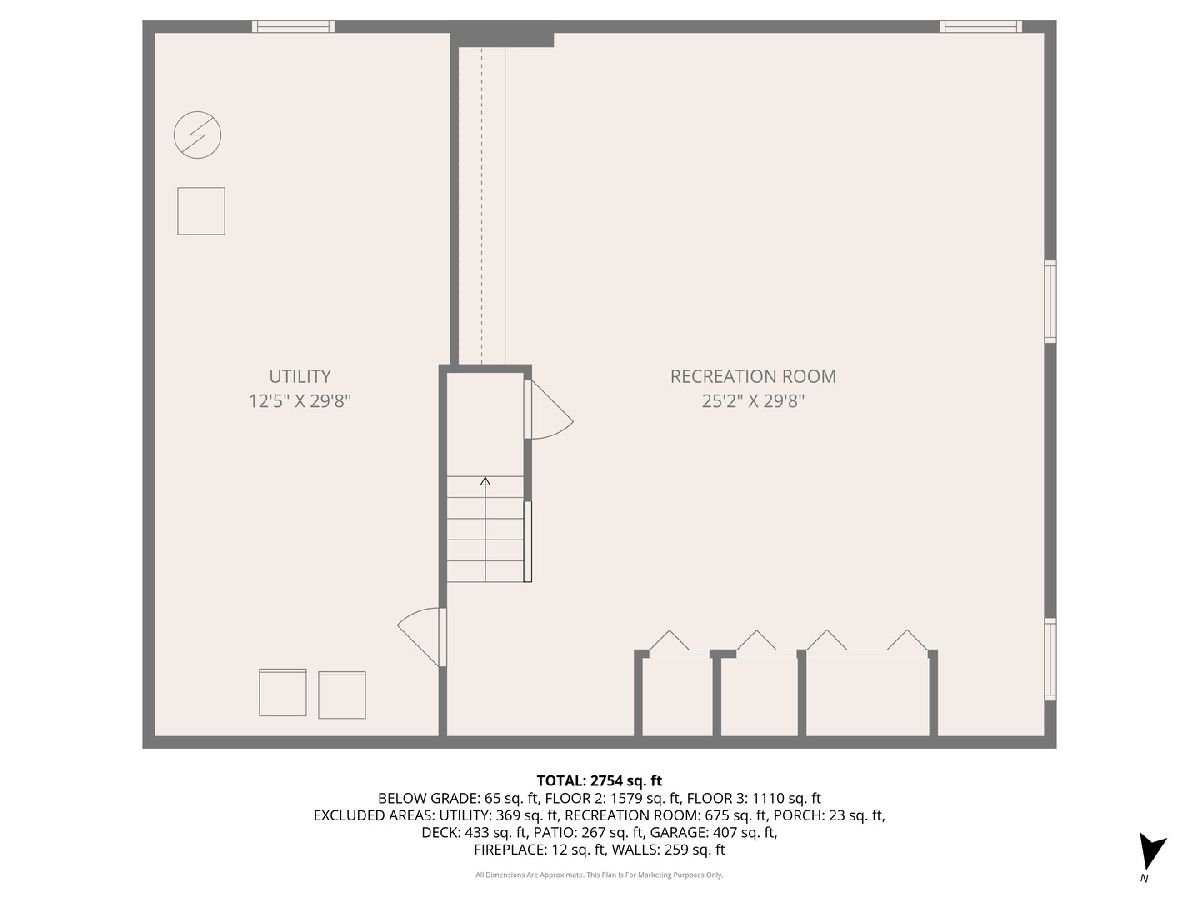
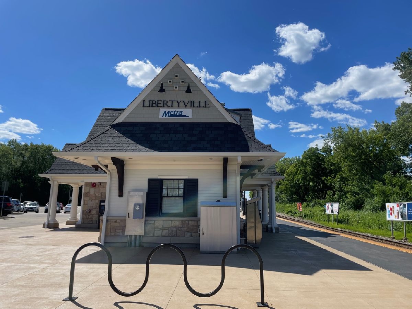
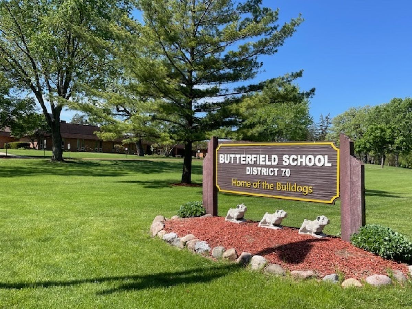
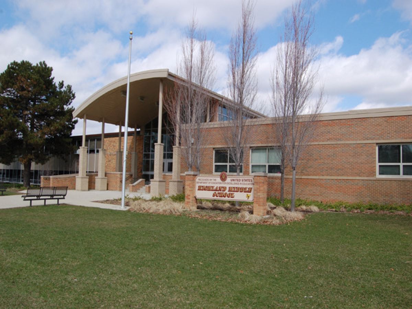
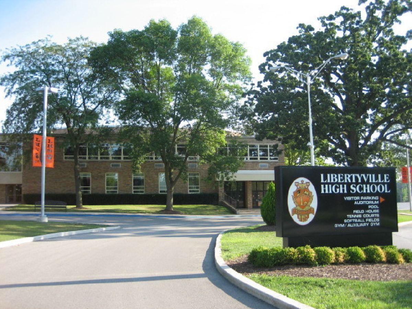
Room Specifics
Total Bedrooms: 4
Bedrooms Above Ground: 4
Bedrooms Below Ground: 0
Dimensions: —
Floor Type: —
Dimensions: —
Floor Type: —
Dimensions: —
Floor Type: —
Full Bathrooms: 3
Bathroom Amenities: —
Bathroom in Basement: 0
Rooms: —
Basement Description: —
Other Specifics
| 2 | |
| — | |
| — | |
| — | |
| — | |
| 70 x 47 x 167 x 102 x 81 x | |
| — | |
| — | |
| — | |
| — | |
| Not in DB | |
| — | |
| — | |
| — | |
| — |
Tax History
| Year | Property Taxes |
|---|---|
| 2025 | $11,949 |
Contact Agent
Nearby Similar Homes
Nearby Sold Comparables
Contact Agent
Listing Provided By
Baird & Warner

