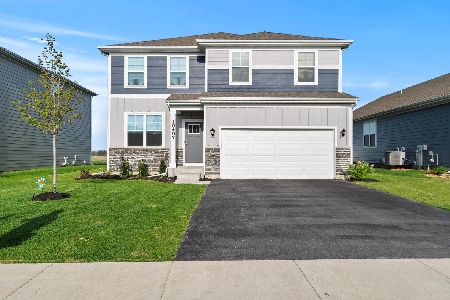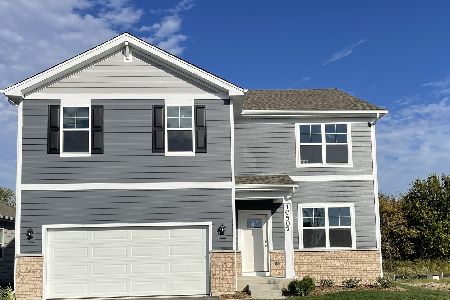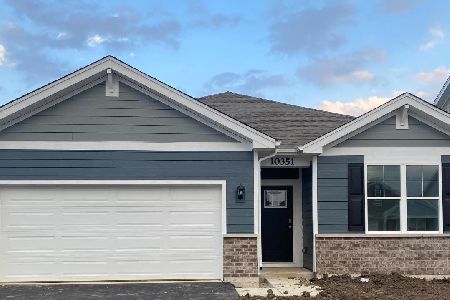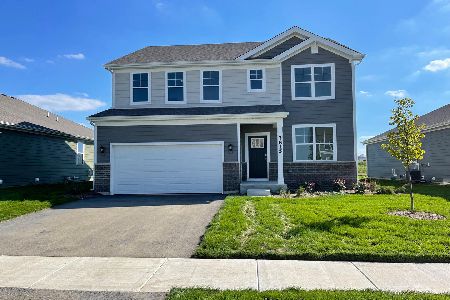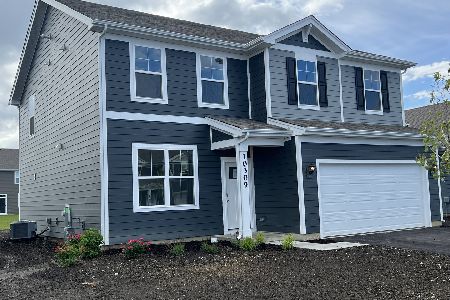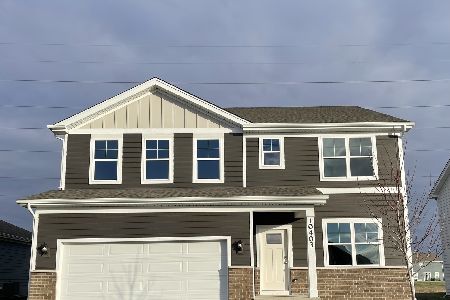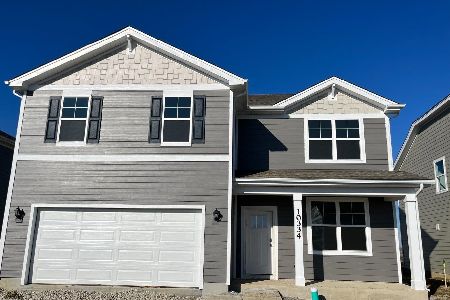10501 Morse Place, St John, Indiana 46373
$414,990
|
Sold
|
|
| Status: | Closed |
| Sqft: | 1,771 |
| Cost/Sqft: | $234 |
| Beds: | 4 |
| Baths: | 2 |
| Year Built: | 2024 |
| Property Taxes: | $0 |
| Days On Market: | 450 |
| Lot Size: | 0,00 |
Description
Introducing THE CHATHAM - Newly constructed and set for completion this September in The Gates of St. John! This impressive home features 4 spacious bedrooms, 2 bathrooms and a BASEMENT. Upon entering through the beautiful craftsman style front door, you're greeted by an entry hall with a seamless sight line leading to the great room. An alcove to the side houses 2 bedrooms, perfect for a home office or multi-generational living. The open concept kitchen with dining space is ideal for entertaining, showcasing quartz countertops, ample cabinetry, and stainless steel appliances. The primary bedroom offers a private bath and walk-in closet. Your new energy-efficient SMART HOME includes an industry-leading suite of products for hands-free living. The property boasts a fully landscaped and partially sodded homesite with quality Hardie board siding. Situated within the highly ranked Crown Point School system and with convenient access to Illinois for Chicago commuters, this development also offers low Indiana taxes. Inquire about below-market interest rates and all buyer's closing costs paid by the builder when using their preferred lender!
Property Specifics
| Single Family | |
| — | |
| — | |
| 2024 | |
| — | |
| CHATHAM A1 | |
| No | |
| — |
| Lake | |
| — | |
| 462 / Annual | |
| — | |
| — | |
| — | |
| 12094080 | |
| 4515021 |
Nearby Schools
| NAME: | DISTRICT: | DISTANCE: | |
|---|---|---|---|
|
Grade School
Timothy Ball |
— | ||
|
Middle School
Colonel John Wheeler |
Not in DB | ||
|
High School
Crown Point |
Not in DB | ||
Property History
| DATE: | EVENT: | PRICE: | SOURCE: |
|---|---|---|---|
| 17 Dec, 2024 | Sold | $414,990 | MRED MLS |
| 7 Jul, 2024 | Under contract | $414,990 | MRED MLS |
| — | Last price change | $414,990 | MRED MLS |
| 25 Jun, 2024 | Listed for sale | $414,990 | MRED MLS |
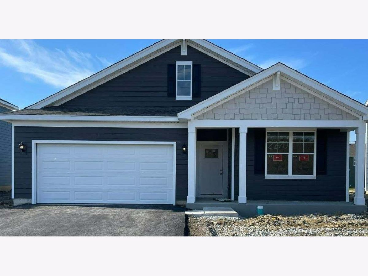
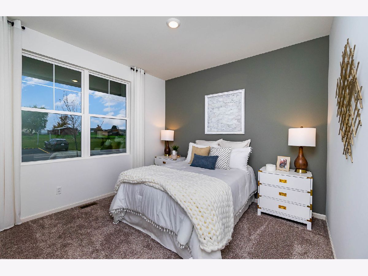
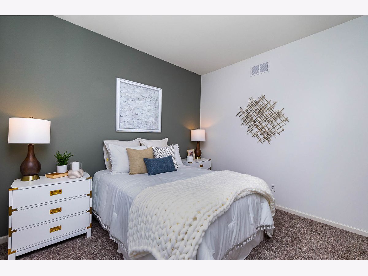
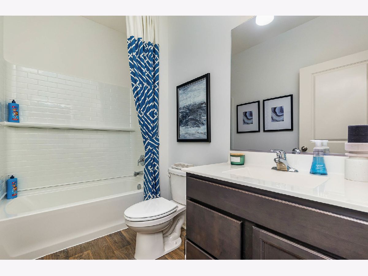
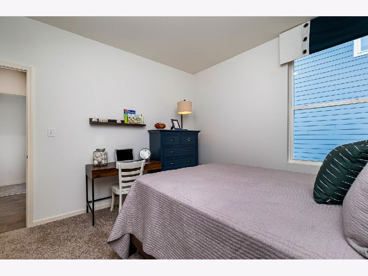
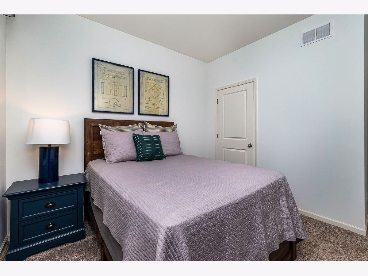
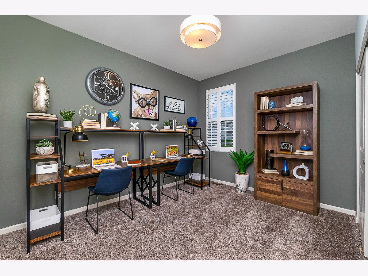
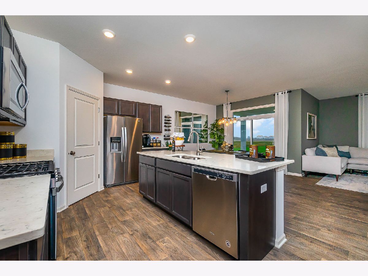
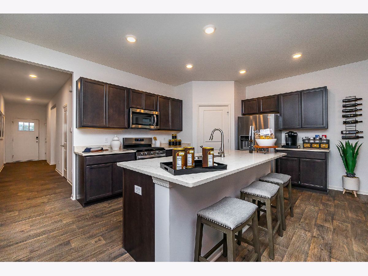
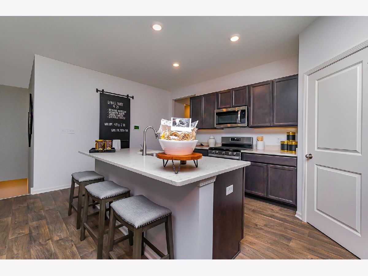
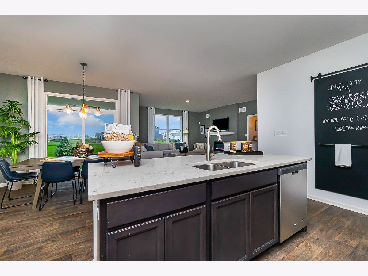
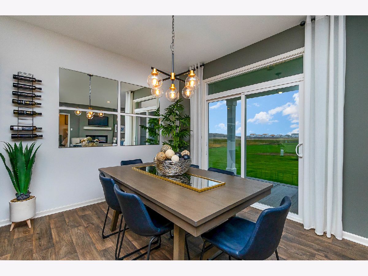
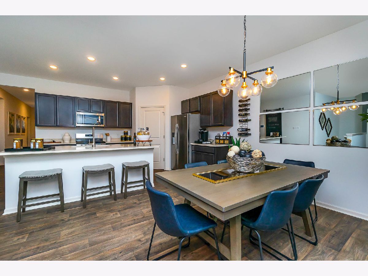
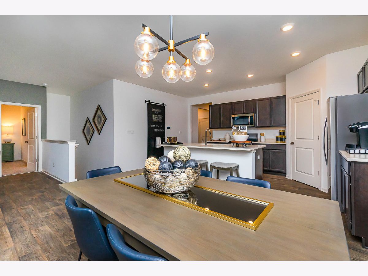
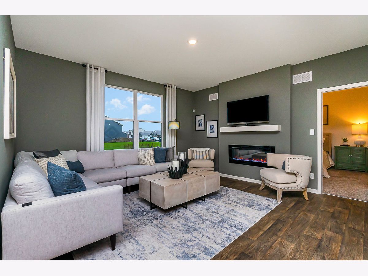
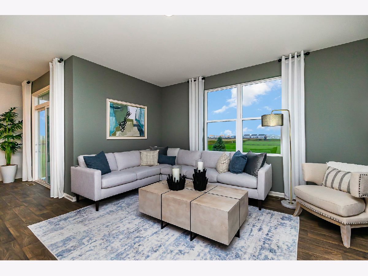
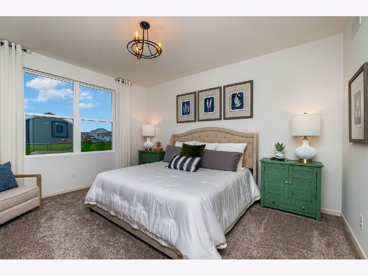
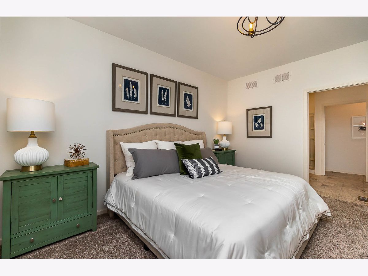
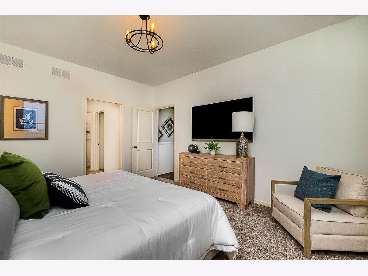
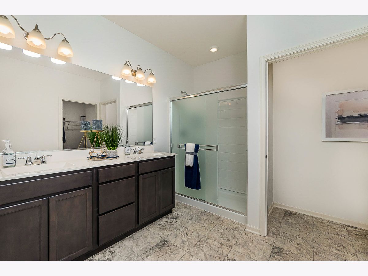
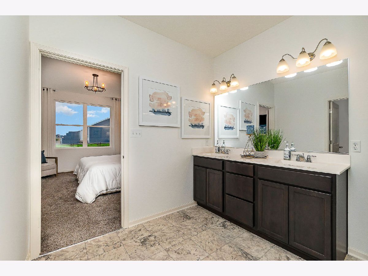
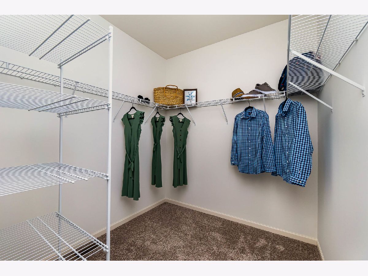
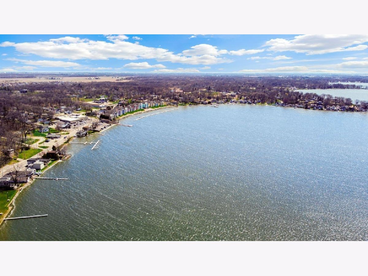
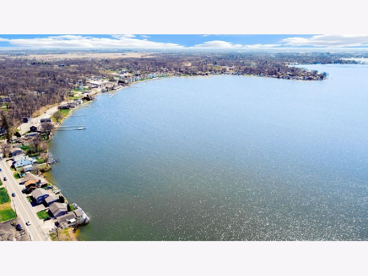
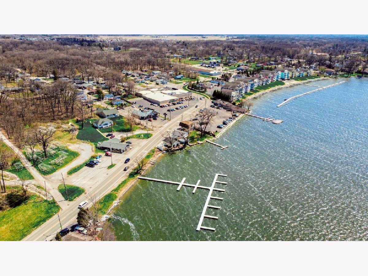
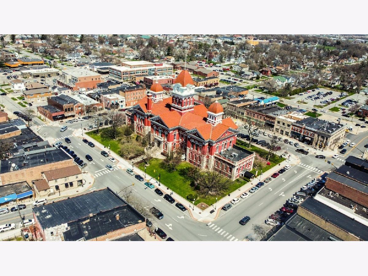
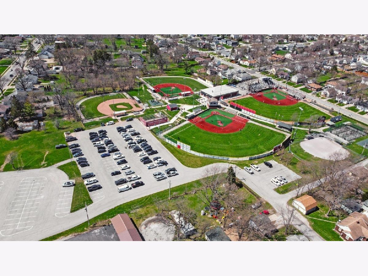
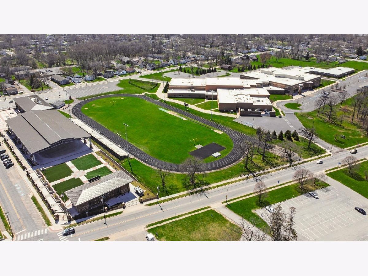
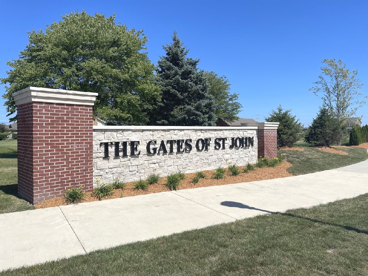
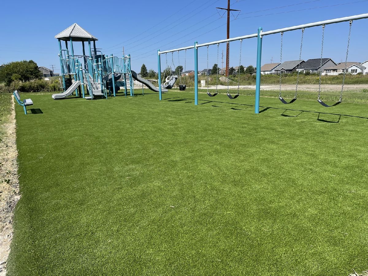
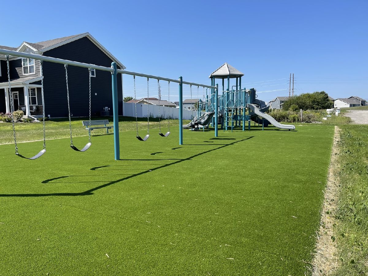
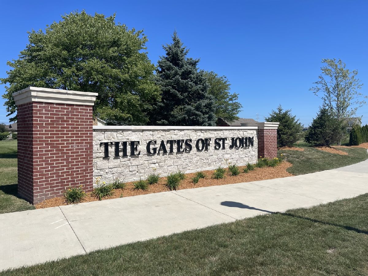
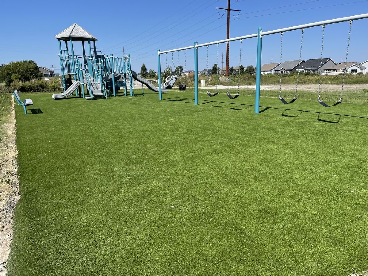
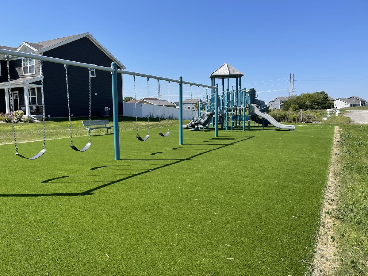
Room Specifics
Total Bedrooms: 4
Bedrooms Above Ground: 4
Bedrooms Below Ground: 0
Dimensions: —
Floor Type: —
Dimensions: —
Floor Type: —
Dimensions: —
Floor Type: —
Full Bathrooms: 2
Bathroom Amenities: Double Sink
Bathroom in Basement: 0
Rooms: —
Basement Description: Unfinished
Other Specifics
| 2 | |
| — | |
| Asphalt | |
| — | |
| — | |
| 60X140 | |
| — | |
| — | |
| — | |
| — | |
| Not in DB | |
| — | |
| — | |
| — | |
| — |
Tax History
| Year | Property Taxes |
|---|
Contact Agent
Nearby Sold Comparables
Contact Agent
Listing Provided By
Weichert, Realtors- Shoreline

