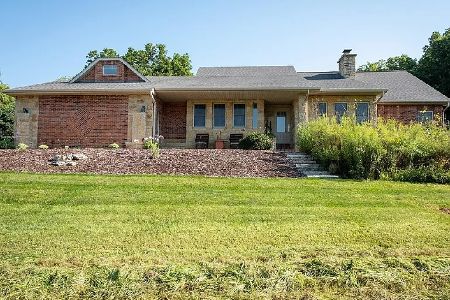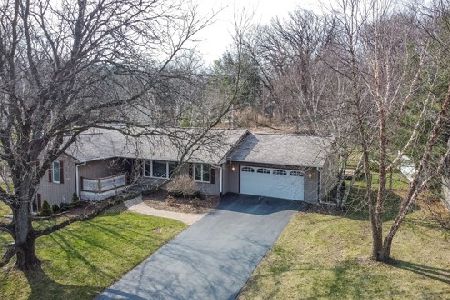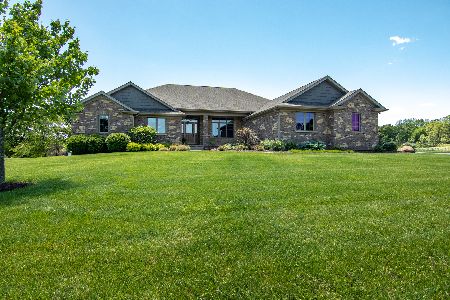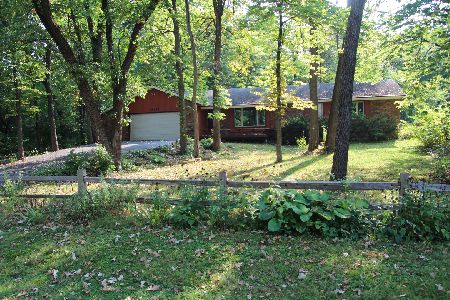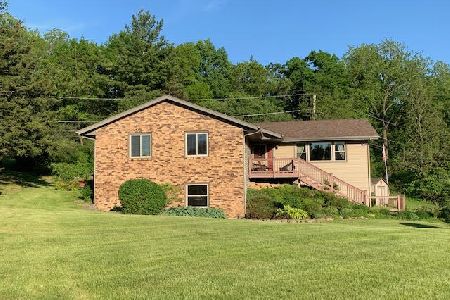10501 Ray Drive, Roscoe, Illinois 61073
$419,100
|
Sold
|
|
| Status: | Closed |
| Sqft: | 3,305 |
| Cost/Sqft: | $118 |
| Beds: | 4 |
| Baths: | 3 |
| Year Built: | 1987 |
| Property Taxes: | $9,881 |
| Days On Market: | 1689 |
| Lot Size: | 2,45 |
Description
It is no exaggeration when I tell you this is a once and lifetime opportunity with this magnificent sprawling fully walkout ranch home nestled on over 600 feet of frontage on Kinnikinnick Creek! You will barely make it in the newer driveway before you are completely consumed by the ambience of this majestic setting with 100+ year old oak & walnut trees throughout your 2.45 acre property! Full cedar exterior maintained beautify with a newer roof put on in 2019. The large entry is wide open to a circular cathedral wood ceiling with plenty of window to let the outside in. Wide Brazilian cherry plank wood floors are in the great room & hallway. The gas fireplace has an oversized firebox and ceramic log kit and features brick on all three sides all the way up to the 14 foot ceiling. The great room flows right into the dining room and then to the kitchen. The kitchen has solid oak cabinetry with granite countertops, ceramic tile, and newer appliances that stay. The 1st floor laundry is larger than you would imagine with additional cabinets. Two of the three bedrooms on the main floor have direct access to the wrap around deck with a view of the creek that you could listen to the water flowing and watch the brown trout jumping as they swim. In the primary suite you will love 250+ square foot room with tray ceilings, spacious walk-in closet, and real en suite bathroom that has a separate shower and jetted tub. In the full walkout finished lower level you will have room to entertain with a rec room, bar area, 3rd bathroom, and 4th bedroom that offer nearly 1,200 additional square feet and has a slider going out to the patio & fire pit area! Outside you have several options! Maybe you want to take in the full sun on the wraparound deck? Maybe you will want to enjoy the creek views in the shade in the screen led in porch that is connected to the home? Or my favorite option, sit in the screened in gazebo that has a ceiling fan with cathedral ceilings that looks over astounding estate that is truly one of a kind! If you have vehicles and toys and need somewhere to put them you will now have the room that you need! The attached garage is finished with cabinets and TSR epoxy floors and the detached garage with power give you a combined 1,000+ square feet to utilize. There is so much more to say about this property but I think it's best if you set up a showing and become mesmerized by it just like I am! You won't see another property like this for a very long time! 12 month home warranty provided to buyer. Amenities & update list available.
Property Specifics
| Single Family | |
| — | |
| Ranch | |
| 1987 | |
| Full,Walkout | |
| — | |
| No | |
| 2.45 |
| Winnebago | |
| — | |
| — / Not Applicable | |
| None | |
| Private Well | |
| Public Sewer | |
| 11114745 | |
| 0435452002 |
Nearby Schools
| NAME: | DISTRICT: | DISTANCE: | |
|---|---|---|---|
|
Grade School
Ledgewood Elementary School |
131 | — | |
|
Middle School
Stone Creek School |
131 | Not in DB | |
|
High School
Hononegah High School |
207 | Not in DB | |
Property History
| DATE: | EVENT: | PRICE: | SOURCE: |
|---|---|---|---|
| 8 Jul, 2021 | Sold | $419,100 | MRED MLS |
| 8 Jun, 2021 | Under contract | $389,900 | MRED MLS |
| 7 Jun, 2021 | Listed for sale | $389,900 | MRED MLS |





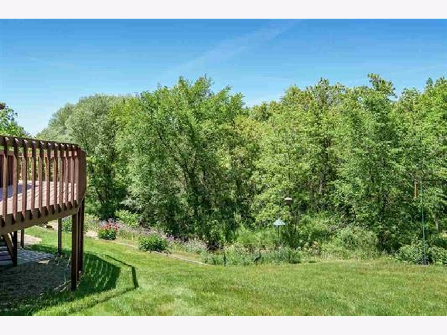
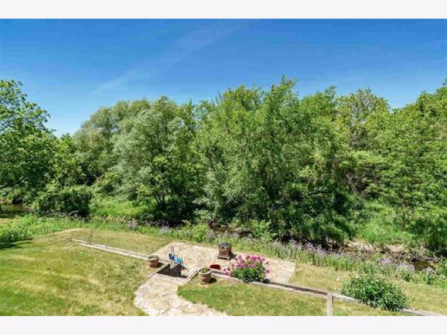
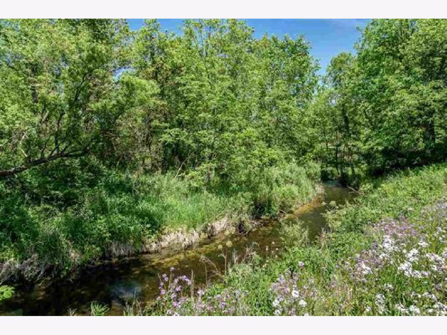

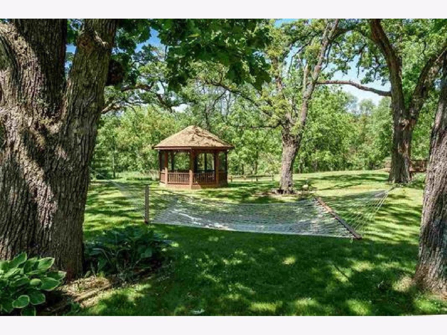
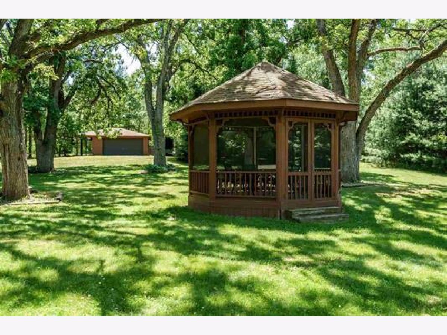
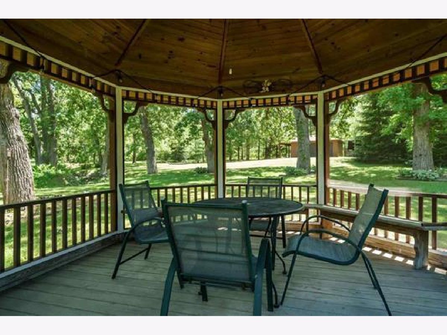


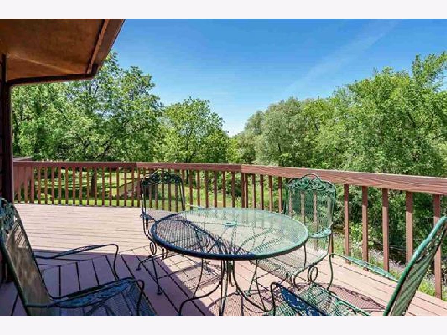
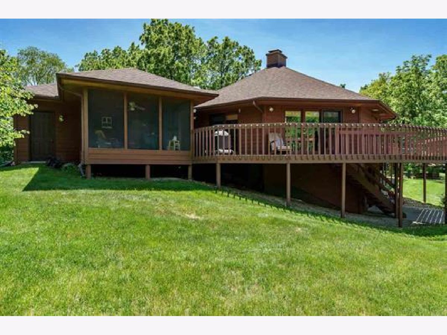
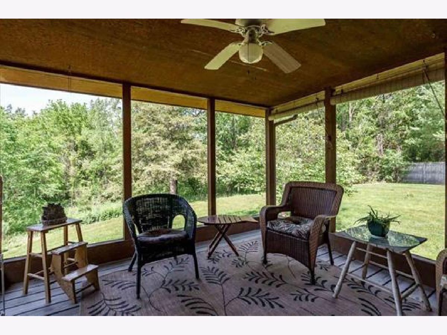

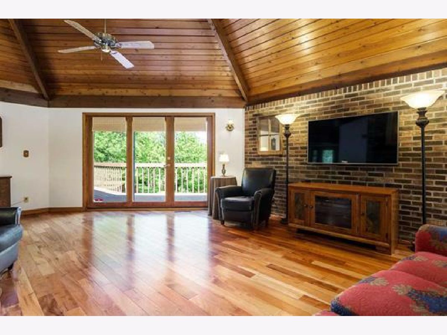

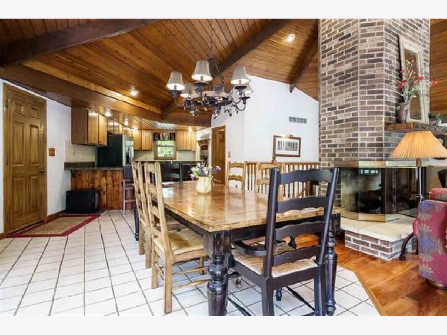
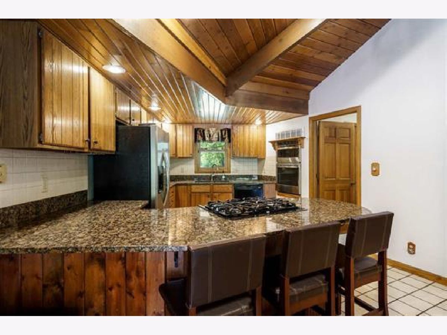
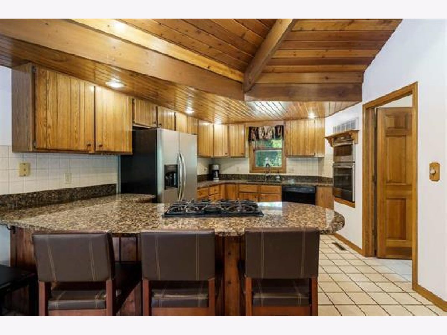




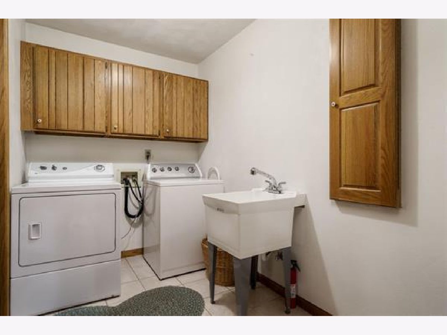


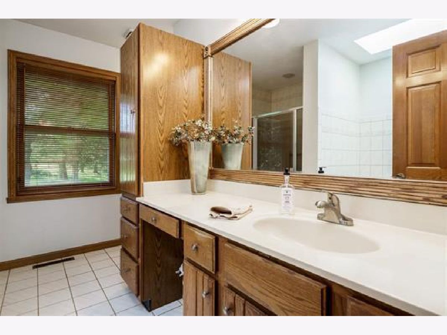

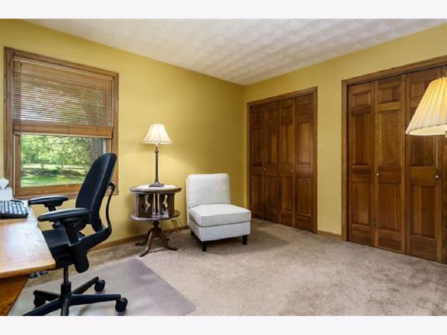

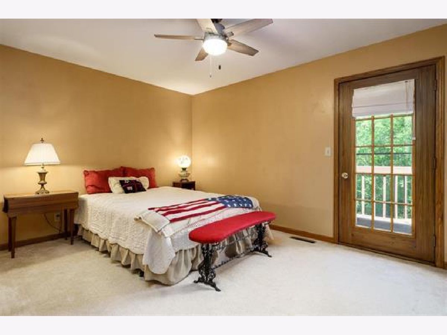
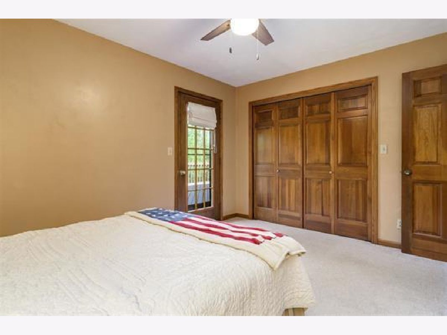

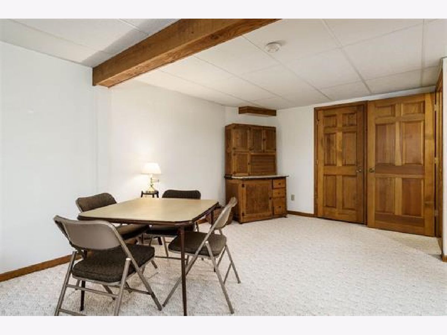



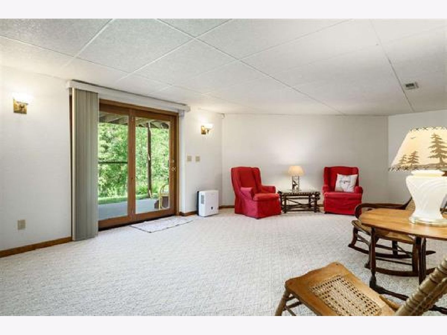
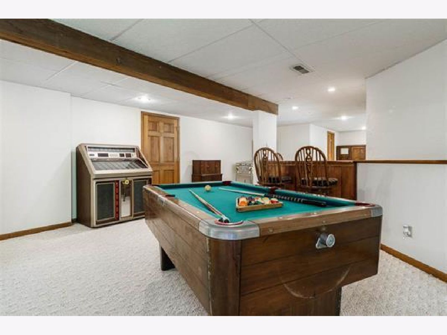
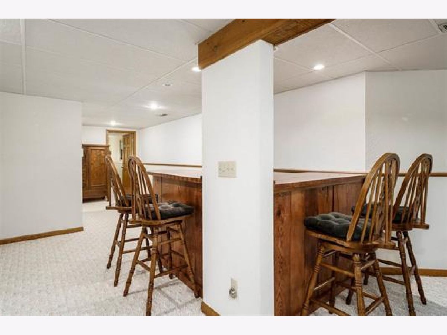



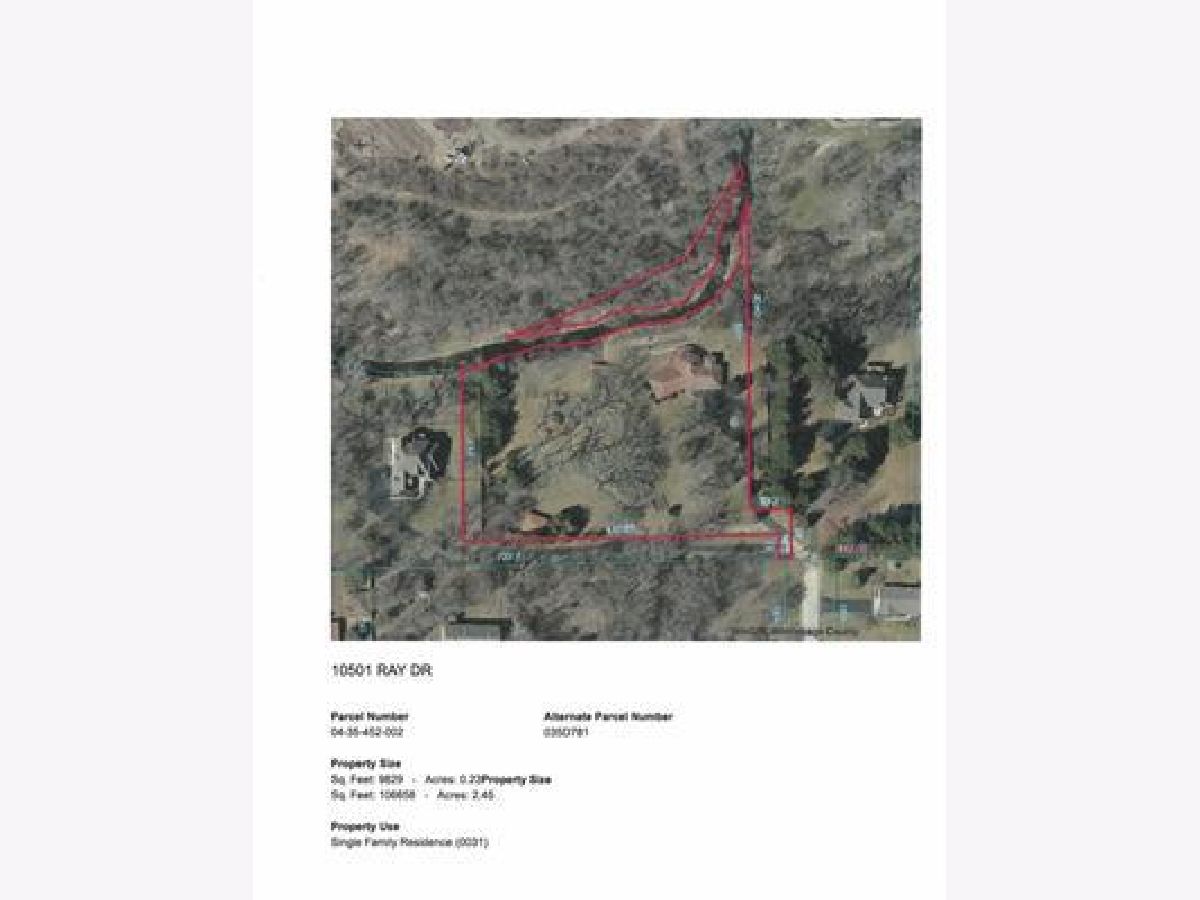



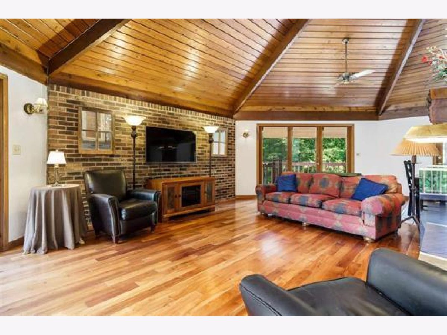
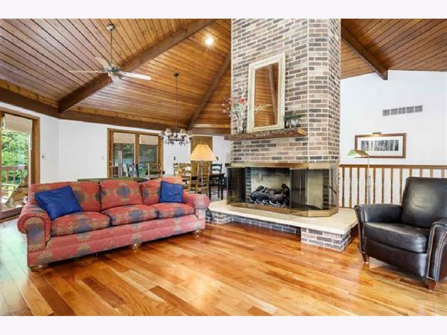

Room Specifics
Total Bedrooms: 4
Bedrooms Above Ground: 4
Bedrooms Below Ground: 0
Dimensions: —
Floor Type: —
Dimensions: —
Floor Type: —
Dimensions: —
Floor Type: —
Full Bathrooms: 3
Bathroom Amenities: Separate Shower
Bathroom in Basement: 1
Rooms: Recreation Room,Screened Porch
Basement Description: Finished,Rec/Family Area,Storage Space
Other Specifics
| 4.5 | |
| Concrete Perimeter | |
| Asphalt | |
| Balcony, Deck, Patio, Porch Screened | |
| Nature Preserve Adjacent,Wetlands adjacent,Stream(s),Wooded,Creek | |
| 417.57X417.57X469X247 | |
| — | |
| Full | |
| Vaulted/Cathedral Ceilings, Skylight(s), Bar-Dry, Hardwood Floors, First Floor Bedroom, First Floor Laundry, Walk-In Closet(s), Open Floorplan, Some Carpeting, Some Window Treatmnt, Granite Counters | |
| Range, Microwave, Dishwasher, Refrigerator, Stainless Steel Appliance(s), Water Softener, Wall Oven | |
| Not in DB | |
| Park, Horse-Riding Area, Street Lights, Street Paved | |
| — | |
| — | |
| Gas Starter |
Tax History
| Year | Property Taxes |
|---|---|
| 2021 | $9,881 |
Contact Agent
Nearby Sold Comparables
Contact Agent
Listing Provided By
Century 21 Affiliated

