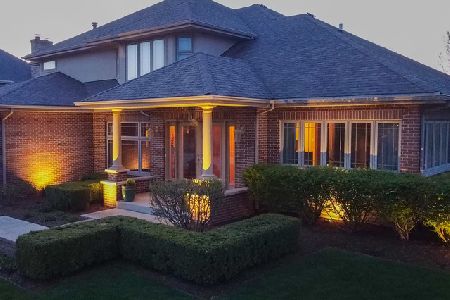10502 Stone Hill Drive, Orland Park, Illinois 60467
$569,000
|
Sold
|
|
| Status: | Closed |
| Sqft: | 3,932 |
| Cost/Sqft: | $149 |
| Beds: | 5 |
| Baths: | 5 |
| Year Built: | 2002 |
| Property Taxes: | $13,663 |
| Days On Market: | 2657 |
| Lot Size: | 0,30 |
Description
Stamped concrete walkways lead you to this exquisite home. Packed with decorative upgrades including arched entries, glass doors, wainscot & designer lighting. 3 finished levels of beautiful! Formal living/dining room. Stunning 2-story family w/oversized palladium windows & custom fireplace. Large kitchen with ample cabinetry, granite counters & a wrap around island w/seating for 5. Grab your cocktail at the adjacent wine station complete w/fridge, to enjoy mealtime while surrounded by window views. Main level office/5th BR. Separate mudroom & laundry. 4 spacious upper level BR's include 2 ensuites! Master bonus room for nursery or workout & huge walk-in closet. Finished, lookout lower level features both a sitting & lounging area w/bar & bath. Get your game on in the adjacent sport court sure to entertain all. Still plenty of storage space. Backyard maintenance free deck & paver patio! Mere steps to morning tranquility w/forest preserve walking trail, parks & Orland amenities!
Property Specifics
| Single Family | |
| — | |
| Traditional | |
| 2002 | |
| Full,English | |
| 2 STORY | |
| No | |
| 0.3 |
| Cook | |
| Swallow Ridge | |
| 25 / Monthly | |
| Other | |
| Lake Michigan | |
| Public Sewer | |
| 10108953 | |
| 27294210080000 |
Nearby Schools
| NAME: | DISTRICT: | DISTANCE: | |
|---|---|---|---|
|
Grade School
Meadow Ridge School |
135 | — | |
|
Middle School
Century Junior High School |
135 | Not in DB | |
|
High School
Carl Sandburg High School |
230 | Not in DB | |
Property History
| DATE: | EVENT: | PRICE: | SOURCE: |
|---|---|---|---|
| 29 Mar, 2019 | Sold | $569,000 | MRED MLS |
| 23 Feb, 2019 | Under contract | $584,900 | MRED MLS |
| — | Last price change | $599,000 | MRED MLS |
| 11 Oct, 2018 | Listed for sale | $599,000 | MRED MLS |
Room Specifics
Total Bedrooms: 5
Bedrooms Above Ground: 5
Bedrooms Below Ground: 0
Dimensions: —
Floor Type: Carpet
Dimensions: —
Floor Type: Carpet
Dimensions: —
Floor Type: Carpet
Dimensions: —
Floor Type: —
Full Bathrooms: 5
Bathroom Amenities: Whirlpool,Separate Shower,Double Sink
Bathroom in Basement: 1
Rooms: Bonus Room,Bedroom 5,Eating Area,Foyer,Game Room,Mud Room,Recreation Room,Sitting Room,Other Room
Basement Description: Finished
Other Specifics
| 3 | |
| Concrete Perimeter | |
| Concrete,Side Drive | |
| Deck, Brick Paver Patio | |
| Landscaped | |
| 97X134X97X134 | |
| — | |
| Full | |
| Vaulted/Cathedral Ceilings, Bar-Dry, Hardwood Floors, First Floor Bedroom, First Floor Laundry | |
| Range, Microwave, Dishwasher, Refrigerator, Washer, Dryer, Stainless Steel Appliance(s), Wine Refrigerator | |
| Not in DB | |
| Sidewalks, Street Lights, Street Paved | |
| — | |
| — | |
| Wood Burning |
Tax History
| Year | Property Taxes |
|---|---|
| 2019 | $13,663 |
Contact Agent
Nearby Similar Homes
Nearby Sold Comparables
Contact Agent
Listing Provided By
Century 21 Affiliated





