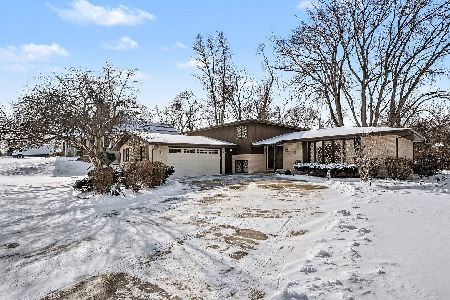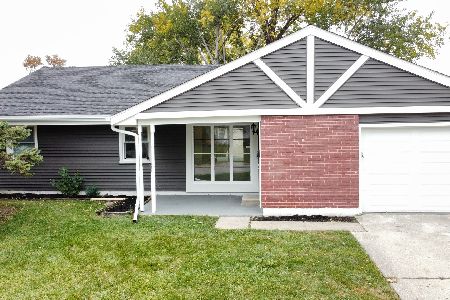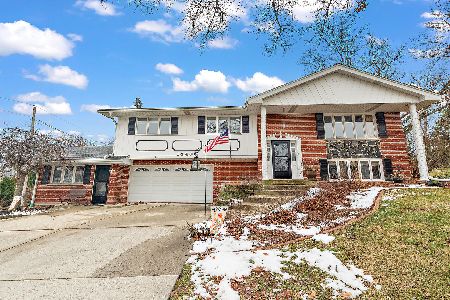10503 Misty Hill Road, Orland Park, Illinois 60462
$760,000
|
Sold
|
|
| Status: | Closed |
| Sqft: | 8,000 |
| Cost/Sqft: | $100 |
| Beds: | 5 |
| Baths: | 6 |
| Year Built: | 1990 |
| Property Taxes: | $19,127 |
| Days On Market: | 2523 |
| Lot Size: | 0,31 |
Description
No expense spared by the owner's of this 8,000 sq ft ranch estate! The forethought is clearly what dreams are made of. Pristine, gated Crystal Tree Community, with low HOA & patrolled security, this residence welcomes you like a great friend. Travertine tile & a floor to ceiling wall of windows that span the width of the home & offers panoramic views. Updated kitchen layout is a culinary masterpiece allowing for dinner creations while still enjoying your company in the vaulted sunroom & living room. Upper level loft has a bedroom, sitting area, & tucked away office with a window view of the 16th hole! Lower level walkout offers related-living with a bedroom, bath & a second private staircase w/garage access. 12 ft. ceilings, open rec room & full 2nd kitchen. Sip some wine with neighbors on the screened in porch. Accomodates 40+ guests. Pub inspired game room with custom wood/lead glass bar. Definitely your family's favorite area with tin walls/ceilings & uncompromised craftsmanship.
Property Specifics
| Single Family | |
| — | |
| Ranch | |
| 1990 | |
| Full,Walkout | |
| CUSTOM | |
| No | |
| 0.31 |
| Cook | |
| Crystal Tree | |
| 175 / Monthly | |
| Insurance,Security,Doorman,Other | |
| Lake Michigan | |
| Public Sewer | |
| 10290308 | |
| 27084020140000 |
Nearby Schools
| NAME: | DISTRICT: | DISTANCE: | |
|---|---|---|---|
|
Grade School
High Point Elementary School |
135 | — | |
|
Middle School
Orland Junior High School |
135 | Not in DB | |
|
High School
Carl Sandburg High School |
230 | Not in DB | |
Property History
| DATE: | EVENT: | PRICE: | SOURCE: |
|---|---|---|---|
| 6 May, 2019 | Sold | $760,000 | MRED MLS |
| 5 Apr, 2019 | Under contract | $799,000 | MRED MLS |
| 26 Feb, 2019 | Listed for sale | $799,000 | MRED MLS |
Room Specifics
Total Bedrooms: 5
Bedrooms Above Ground: 5
Bedrooms Below Ground: 0
Dimensions: —
Floor Type: Carpet
Dimensions: —
Floor Type: Carpet
Dimensions: —
Floor Type: Carpet
Dimensions: —
Floor Type: —
Full Bathrooms: 6
Bathroom Amenities: Whirlpool,Separate Shower,Steam Shower,Double Sink
Bathroom in Basement: 1
Rooms: Bedroom 5,Loft,Bonus Room,Recreation Room,Game Room,Sitting Room,Exercise Room,Kitchen,Workshop,Heated Sun Room
Basement Description: Finished,Exterior Access
Other Specifics
| 3 | |
| Concrete Perimeter | |
| Asphalt | |
| Deck, Patio, Porch Screened, Brick Paver Patio, Storms/Screens, Fire Pit | |
| Golf Course Lot,Landscaped,Wooded | |
| 100 X 135 X 102 X 135 | |
| — | |
| Full | |
| Bar-Wet, Hardwood Floors, First Floor Bedroom, In-Law Arrangement, First Floor Laundry, First Floor Full Bath | |
| Double Oven, Microwave, Dishwasher, High End Refrigerator, Bar Fridge, Washer, Dryer, Stainless Steel Appliance(s), Wine Refrigerator | |
| Not in DB | |
| Clubhouse, Street Lights, Street Paved | |
| — | |
| — | |
| Wood Burning, Gas Log, Gas Starter |
Tax History
| Year | Property Taxes |
|---|---|
| 2019 | $19,127 |
Contact Agent
Nearby Similar Homes
Nearby Sold Comparables
Contact Agent
Listing Provided By
Century 21 Affiliated












