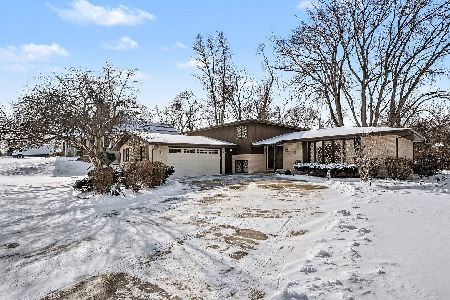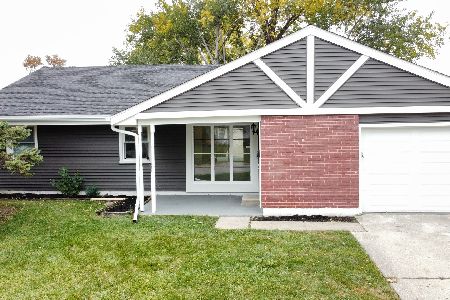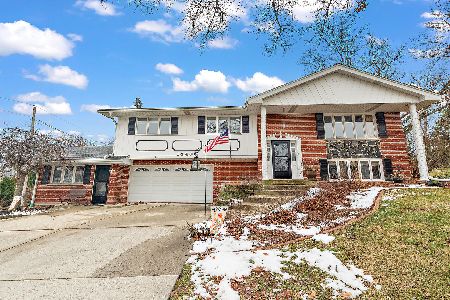10511 Misty Hill Road, Orland Park, Illinois 60462
$594,000
|
Sold
|
|
| Status: | Closed |
| Sqft: | 4,875 |
| Cost/Sqft: | $123 |
| Beds: | 4 |
| Baths: | 5 |
| Year Built: | 1988 |
| Property Taxes: | $15,037 |
| Days On Market: | 2054 |
| Lot Size: | 0,31 |
Description
A Home for All Seasons. Premium site has Scenic Golf Course View Winter and Spring, Private Wooded Setting in Summer and Fall. Prime location in Gated Upscale Crystal Tree Golf Course Community. Custom Designed Interior Features Dramatic 2-Story Great Room with Wall of Windows and Floor to Ceiling Brick Fireplace. Open Floor Plan for Entertaining. Updated Kitchen, Granite Counters. Separate Main Floor Laundry Room. Grand Dining Room. Fabulous Main Floor Master Suite with Vaulted Ceiling, Two Double Closets, Luxurious Bath. Study or possible 5th Bedroom also on Main Level. Three Spacious Bedrooms and Two Full Baths on Upper Level. Finished Walkout Level Complete with Entertainment Area, Bar, Game Room, Storage Areas and Utility Room. Walk Out onto Patio with Oversized Deck Above. Three Car Side Load Garage. This Home Well Maintained and in Move-In Condition.
Property Specifics
| Single Family | |
| — | |
| Traditional | |
| 1988 | |
| Full,Walkout | |
| — | |
| No | |
| 0.31 |
| Cook | |
| Crystal Tree | |
| 167 / Monthly | |
| Security | |
| Lake Michigan,Public | |
| Public Sewer | |
| 10742136 | |
| 27084020150000 |
Nearby Schools
| NAME: | DISTRICT: | DISTANCE: | |
|---|---|---|---|
|
Grade School
High Point Elementary School |
135 | — | |
|
Middle School
Orland Junior High School |
135 | Not in DB | |
|
High School
Carl Sandburg High School |
230 | Not in DB | |
Property History
| DATE: | EVENT: | PRICE: | SOURCE: |
|---|---|---|---|
| 3 Nov, 2020 | Sold | $594,000 | MRED MLS |
| 14 Sep, 2020 | Under contract | $598,000 | MRED MLS |
| — | Last price change | $619,000 | MRED MLS |
| 10 Jun, 2020 | Listed for sale | $619,000 | MRED MLS |


























Room Specifics
Total Bedrooms: 4
Bedrooms Above Ground: 4
Bedrooms Below Ground: 0
Dimensions: —
Floor Type: Carpet
Dimensions: —
Floor Type: Carpet
Dimensions: —
Floor Type: Carpet
Full Bathrooms: 5
Bathroom Amenities: Whirlpool,Separate Shower,Steam Shower,Double Sink
Bathroom in Basement: 1
Rooms: Foyer,Game Room,Great Room,Library,Loft,Storage
Basement Description: Partially Finished,Exterior Access
Other Specifics
| 3 | |
| Concrete Perimeter | |
| Asphalt | |
| Deck, Brick Paver Patio, Storms/Screens | |
| Landscaped,Wooded | |
| 99 X 132 | |
| Dormer | |
| Full | |
| Vaulted/Cathedral Ceilings, Skylight(s), Bar-Wet, First Floor Bedroom, In-Law Arrangement, First Floor Laundry | |
| Double Oven, Range, Microwave, Dishwasher, Refrigerator, Washer, Dryer, Disposal, Trash Compactor | |
| Not in DB | |
| Curbs, Gated, Sidewalks, Street Lights, Street Paved | |
| — | |
| — | |
| Wood Burning, Gas Log, Gas Starter |
Tax History
| Year | Property Taxes |
|---|---|
| 2020 | $15,037 |
Contact Agent
Nearby Similar Homes
Nearby Sold Comparables
Contact Agent
Listing Provided By
Rich Real Estate











