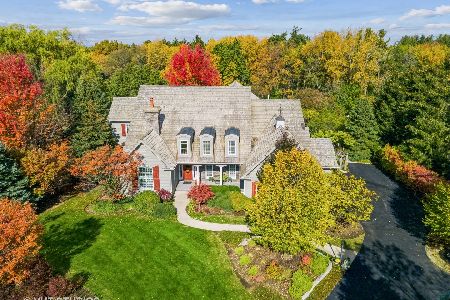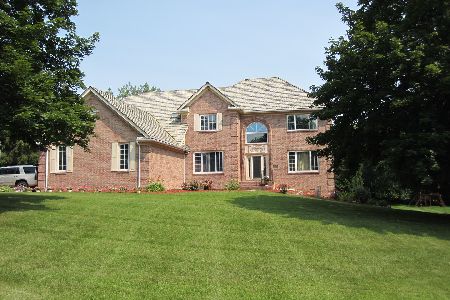10505 Deerpath Road, Woodstock, Illinois 60098
$465,000
|
Sold
|
|
| Status: | Closed |
| Sqft: | 2,991 |
| Cost/Sqft: | $160 |
| Beds: | 4 |
| Baths: | 4 |
| Year Built: | 1989 |
| Property Taxes: | $12,317 |
| Days On Market: | 2403 |
| Lot Size: | 2,61 |
Description
Relax, unwind and enjoy nature at its best! One owner custom built home with redwood siding has been meticulously maintained and is move in ready! Custom kitchen features a center island with cooktop, oven, oak cabinets, crown molding, granite, butler pantry and built-in desk. Entertain your friends and family in the stunning three season room with beautiful views and a fireplace to keep you cozy. Finished basement with brick fireplace, bar, pool table and a private entrance from garage could be a separated living area for additional family. So many extras, whole house water filter system, reverse osmosis for kitchen sink & refrigerator, Leafguard gutters (no cleaning required) Anderson windows, central vacuum on all levels, emergency back up generator and so much more. Roof furnace, A/C & water heater updated in 2010. Located on a dead-end road it's peaceful & private, minutes to town, 3 miles to the train and just 30 mins to I90. Plenty of room for additional garage, building & pool!
Property Specifics
| Single Family | |
| — | |
| Cape Cod | |
| 1989 | |
| Full | |
| — | |
| No | |
| 2.61 |
| Mc Henry | |
| Country Club Hills | |
| 0 / Not Applicable | |
| None | |
| Private Well | |
| Septic-Private | |
| 10432269 | |
| 1310401021 |
Nearby Schools
| NAME: | DISTRICT: | DISTANCE: | |
|---|---|---|---|
|
Grade School
Olson Elementary School |
200 | — | |
|
Middle School
Creekside Middle School |
200 | Not in DB | |
|
High School
Woodstock High School |
200 | Not in DB | |
Property History
| DATE: | EVENT: | PRICE: | SOURCE: |
|---|---|---|---|
| 24 Mar, 2020 | Sold | $465,000 | MRED MLS |
| 30 Jan, 2020 | Under contract | $479,000 | MRED MLS |
| — | Last price change | $498,900 | MRED MLS |
| 27 Jun, 2019 | Listed for sale | $498,900 | MRED MLS |
Room Specifics
Total Bedrooms: 5
Bedrooms Above Ground: 4
Bedrooms Below Ground: 1
Dimensions: —
Floor Type: Carpet
Dimensions: —
Floor Type: Carpet
Dimensions: —
Floor Type: Carpet
Dimensions: —
Floor Type: —
Full Bathrooms: 4
Bathroom Amenities: Whirlpool,Separate Shower,Double Sink
Bathroom in Basement: 1
Rooms: Bedroom 5,Recreation Room,Heated Sun Room,Foyer,Walk In Closet,Enclosed Porch
Basement Description: Finished
Other Specifics
| 3 | |
| Concrete Perimeter | |
| Asphalt | |
| Porch, Brick Paver Patio, Storms/Screens | |
| Landscaped,Wooded | |
| 359X349X267X233X15X161 | |
| Unfinished | |
| Full | |
| Vaulted/Cathedral Ceilings, Skylight(s), Hardwood Floors, First Floor Bedroom, First Floor Laundry, First Floor Full Bath | |
| Range, Microwave, Dishwasher, Refrigerator, Washer, Dryer, Disposal | |
| Not in DB | |
| Park, Pool, Street Paved | |
| — | |
| — | |
| Wood Burning, Attached Fireplace Doors/Screen, Gas Log, Gas Starter, Heatilator |
Tax History
| Year | Property Taxes |
|---|---|
| 2020 | $12,317 |
Contact Agent
Nearby Similar Homes
Nearby Sold Comparables
Contact Agent
Listing Provided By
Hometown Realty, Ltd.









