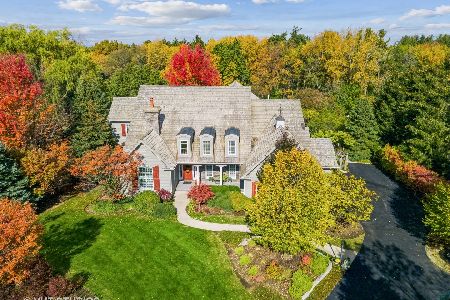10515 Deerpath Road, Woodstock, Illinois 60098
$485,000
|
Sold
|
|
| Status: | Closed |
| Sqft: | 3,894 |
| Cost/Sqft: | $128 |
| Beds: | 4 |
| Baths: | 5 |
| Year Built: | 1978 |
| Property Taxes: | $14,042 |
| Days On Market: | 2372 |
| Lot Size: | 2,73 |
Description
Beat the heat in this secluded custom post and beam sprawling ranch. The field stone foyer features a beautiful, tranquil waterfall! Dive right into a 16x32 in ground pool with Sundek concrete patio, outdoor cabana with a wet bar, refrigerator, sky lights and full bath house. Beautifully updated kitchen with custom red birch Amish cabinets, granite counters, double oven with warming drawer, cook top with grill & two refrigerators. Like wine? You can wine a bit in the custom wine cellar, holds over 1100 bottles! Entertaining made easy! Impressive family room has a beautiful field stone wall with a fireplace. Master suite features a stone fireplace and heated floors in the master bath & walk-in closet! Enjoy the lush landscaping from every room in this home. So many updates & extras, this is a must see! Minutes to town, 3 miles to the train and just 30 minutes to I90. Plenty of room for an additional garage/building.
Property Specifics
| Single Family | |
| — | |
| Ranch | |
| 1978 | |
| Partial | |
| — | |
| No | |
| 2.73 |
| Mc Henry | |
| Country Club Hills | |
| — / Not Applicable | |
| None | |
| Private Well | |
| Septic-Private | |
| 10466733 | |
| 1310401001 |
Nearby Schools
| NAME: | DISTRICT: | DISTANCE: | |
|---|---|---|---|
|
Grade School
Olson Elementary School |
200 | — | |
|
Middle School
Creekside Middle School |
200 | Not in DB | |
|
High School
Woodstock High School |
200 | Not in DB | |
Property History
| DATE: | EVENT: | PRICE: | SOURCE: |
|---|---|---|---|
| 1 Nov, 2019 | Sold | $485,000 | MRED MLS |
| 4 Sep, 2019 | Under contract | $499,900 | MRED MLS |
| 28 Jul, 2019 | Listed for sale | $499,900 | MRED MLS |
Room Specifics
Total Bedrooms: 4
Bedrooms Above Ground: 4
Bedrooms Below Ground: 0
Dimensions: —
Floor Type: Carpet
Dimensions: —
Floor Type: Carpet
Dimensions: —
Floor Type: Carpet
Full Bathrooms: 5
Bathroom Amenities: Separate Shower,Double Sink
Bathroom in Basement: 0
Rooms: Library,Exercise Room,Foyer,Storage,Walk In Closet,Enclosed Porch,Recreation Room
Basement Description: Partially Finished,Crawl
Other Specifics
| 2 | |
| Concrete Perimeter | |
| Asphalt,Circular,Side Drive,Other | |
| Deck, Patio, In Ground Pool, Storms/Screens, Invisible Fence | |
| Landscaped,Wooded,Mature Trees | |
| 209X393X255X225X291 | |
| Unfinished | |
| Full | |
| Vaulted/Cathedral Ceilings, Skylight(s), Hardwood Floors, Heated Floors, First Floor Laundry, Built-in Features | |
| Double Oven, Microwave, Dishwasher, Refrigerator, High End Refrigerator, Indoor Grill, Stainless Steel Appliance(s), Cooktop | |
| Not in DB | |
| Pool, Street Paved | |
| — | |
| — | |
| Wood Burning, Attached Fireplace Doors/Screen, Gas Log, Gas Starter |
Tax History
| Year | Property Taxes |
|---|---|
| 2019 | $14,042 |
Contact Agent
Nearby Similar Homes
Nearby Sold Comparables
Contact Agent
Listing Provided By
Hometown Realty, Ltd.







