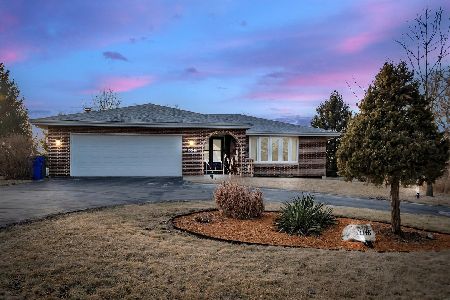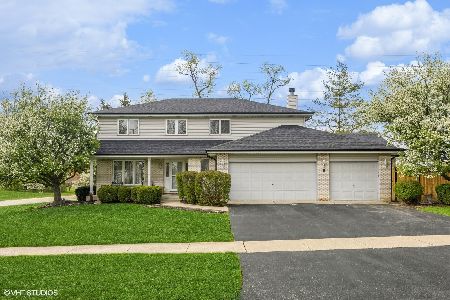10506 Bernice Drive, Palos Park, Illinois 60464
$215,000
|
Sold
|
|
| Status: | Closed |
| Sqft: | 1,445 |
| Cost/Sqft: | $165 |
| Beds: | 3 |
| Baths: | 2 |
| Year Built: | 1963 |
| Property Taxes: | $5,123 |
| Days On Market: | 2587 |
| Lot Size: | 0,46 |
Description
The potential of this home is unbelievable! Beautiful exterior with stone, brick and wood siding with some burgundy accents. Walk into the large living and dining room with hardwood flooring and a fireplace. Classic dark cabinets in the kitchen open to an eating area and sliding glass doors to the backyard. This home has three bedrooms and two baths, one bath being in the lower level basement. The basement has a fireplace, tile flooring, and a large laundry/utility. There is plenty of space inside and out of this home with a huge patio and screened in porch in the backyard. Needs some updating and TLC from its new owner! This home will not last long so schedule your showing today!
Property Specifics
| Single Family | |
| — | |
| — | |
| 1963 | |
| Partial | |
| — | |
| No | |
| 0.46 |
| Cook | |
| — | |
| 0 / Not Applicable | |
| None | |
| Private Well | |
| Septic-Private | |
| 10138368 | |
| 23324030140000 |
Property History
| DATE: | EVENT: | PRICE: | SOURCE: |
|---|---|---|---|
| 11 Mar, 2019 | Sold | $215,000 | MRED MLS |
| 24 Jan, 2019 | Under contract | $239,000 | MRED MLS |
| — | Last price change | $249,000 | MRED MLS |
| 15 Nov, 2018 | Listed for sale | $299,000 | MRED MLS |
Room Specifics
Total Bedrooms: 3
Bedrooms Above Ground: 3
Bedrooms Below Ground: 0
Dimensions: —
Floor Type: —
Dimensions: —
Floor Type: —
Full Bathrooms: 2
Bathroom Amenities: —
Bathroom in Basement: 1
Rooms: Other Room
Basement Description: Finished
Other Specifics
| 2 | |
| — | |
| — | |
| — | |
| — | |
| 100 X 200 | |
| — | |
| None | |
| — | |
| — | |
| Not in DB | |
| — | |
| — | |
| — | |
| — |
Tax History
| Year | Property Taxes |
|---|---|
| 2019 | $5,123 |
Contact Agent
Nearby Similar Homes
Nearby Sold Comparables
Contact Agent
Listing Provided By
Keller Williams Preferred Rlty







