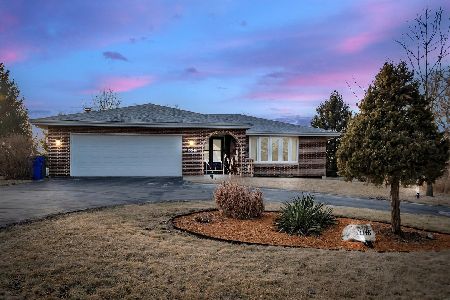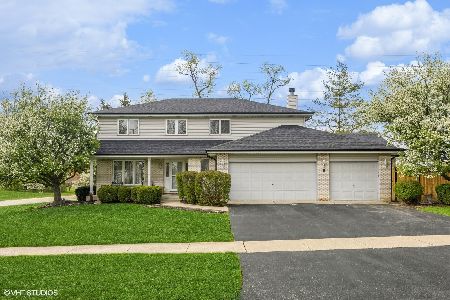10510 Bernice Drive, Palos Park, Illinois 60464
$335,000
|
Sold
|
|
| Status: | Closed |
| Sqft: | 2,910 |
| Cost/Sqft: | $120 |
| Beds: | 4 |
| Baths: | 3 |
| Year Built: | 1968 |
| Property Taxes: | $3,989 |
| Days On Market: | 2819 |
| Lot Size: | 0,46 |
Description
Gorgeous contemporary custom quad nestled on hilly half acre lot with gorgeous rear yard, nearly 3,000 SF of spacious awesomeness. Huge entry foyer adjoins formal living room, open kitchen with breakfast nook and exit to flagstone accented patio. Custom triple deck with built-in planter boxes. 3 main level bedrooms with hardwood floors, huge lower level family room with fireplace, stunning upper level master bedroom suite with spa bath, jacuzzi, skylight, separate shower, separate sitting area could be nursey or office, and walk-in closet. Full lower level heater and AC sub basement with full bath. 2 car attached garage. Zero expensive water bills with a State of the Art septic and softner, water your yard as much as you want! Reduced for great deal. Seller will consider all offers. Hurry while it lasts! New windows and front staircase, pipes have been upgraded to PVC piping, completely rebuilt fireplace, redone driveway, and much more!
Property Specifics
| Single Family | |
| — | |
| Other | |
| 1968 | |
| Full,English | |
| — | |
| No | |
| 0.46 |
| Cook | |
| Mcginnis Highlands | |
| 0 / Not Applicable | |
| None | |
| Private Well | |
| Septic-Private | |
| 09901422 | |
| 23324030130000 |
Property History
| DATE: | EVENT: | PRICE: | SOURCE: |
|---|---|---|---|
| 5 Jun, 2018 | Sold | $335,000 | MRED MLS |
| 23 Apr, 2018 | Under contract | $349,900 | MRED MLS |
| 2 Apr, 2018 | Listed for sale | $349,900 | MRED MLS |
Room Specifics
Total Bedrooms: 4
Bedrooms Above Ground: 4
Bedrooms Below Ground: 0
Dimensions: —
Floor Type: Hardwood
Dimensions: —
Floor Type: Hardwood
Dimensions: —
Floor Type: Hardwood
Full Bathrooms: 3
Bathroom Amenities: Whirlpool,Separate Shower
Bathroom in Basement: 1
Rooms: Foyer,Sitting Room,Utility Room-Lower Level,Recreation Room,Walk In Closet
Basement Description: Partially Finished
Other Specifics
| 2 | |
| Concrete Perimeter | |
| Asphalt | |
| Balcony, Deck, Patio, Porch, Storms/Screens | |
| Cul-De-Sac | |
| 100X200 | |
| — | |
| Full | |
| Vaulted/Cathedral Ceilings, Skylight(s), Hardwood Floors, First Floor Bedroom, In-Law Arrangement, First Floor Full Bath | |
| Double Oven, Microwave, Dishwasher, Refrigerator, Washer, Dryer | |
| Not in DB | |
| Street Paved | |
| — | |
| — | |
| Wood Burning |
Tax History
| Year | Property Taxes |
|---|---|
| 2018 | $3,989 |
Contact Agent
Nearby Similar Homes
Nearby Sold Comparables
Contact Agent
Listing Provided By
Keller Williams Preferred Rlty








