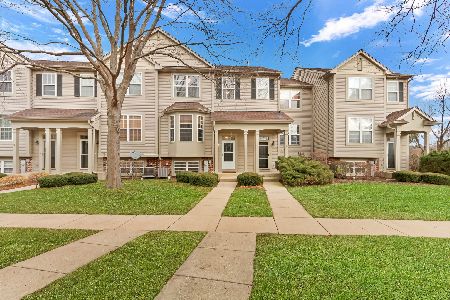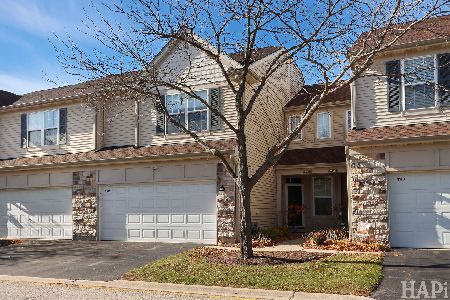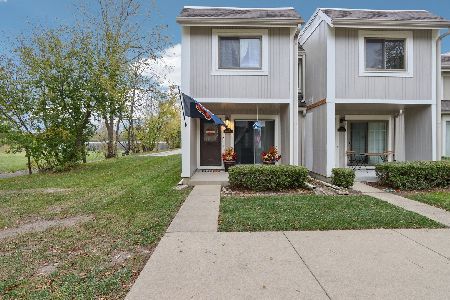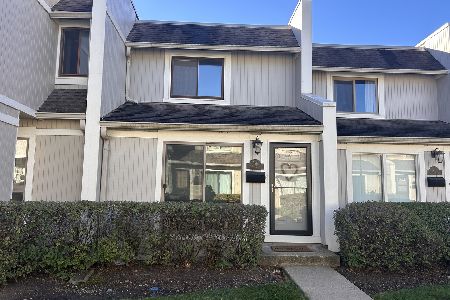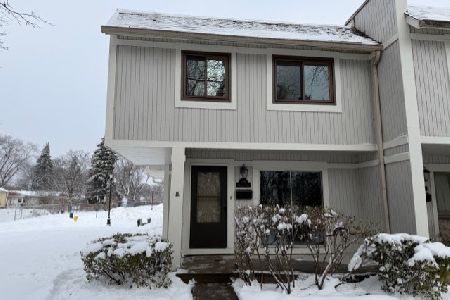1051 Chadwick Drive, Grayslake, Illinois 60030
$228,000
|
Sold
|
|
| Status: | Closed |
| Sqft: | 1,595 |
| Cost/Sqft: | $144 |
| Beds: | 2 |
| Baths: | 3 |
| Year Built: | 2000 |
| Property Taxes: | $6,144 |
| Days On Market: | 1014 |
| Lot Size: | 0,00 |
Description
Great 2 bedroom/2.5 bathroom townhouse, with optional 3rd bedroom in the English basement, located in Cherry Creek! Two bedrooms are upstairs with each of their own ensuite bathrooms and huge closets. Main level offers an open concept with a large bright kitchen, bay window, sliding door to deck and a pantry. Family room with bamboo floors and area for a table. Half bathroom and laundry hook up also located on the main level. Attached 2 car garage. A preferred lender offers a reduced interest rate for this listing.
Property Specifics
| Condos/Townhomes | |
| 2 | |
| — | |
| 2000 | |
| — | |
| DILLON | |
| No | |
| — |
| Lake | |
| Cherry Creek | |
| 246 / Monthly | |
| — | |
| — | |
| — | |
| 11731532 | |
| 06234070560000 |
Nearby Schools
| NAME: | DISTRICT: | DISTANCE: | |
|---|---|---|---|
|
Grade School
Woodview School |
46 | — | |
|
Middle School
Frederick School |
46 | Not in DB | |
|
High School
Grayslake Central High School |
127 | Not in DB | |
Property History
| DATE: | EVENT: | PRICE: | SOURCE: |
|---|---|---|---|
| 6 Apr, 2023 | Sold | $228,000 | MRED MLS |
| 18 Mar, 2023 | Under contract | $230,000 | MRED MLS |
| 10 Mar, 2023 | Listed for sale | $230,000 | MRED MLS |
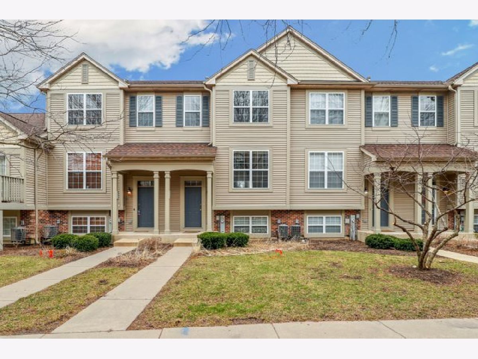
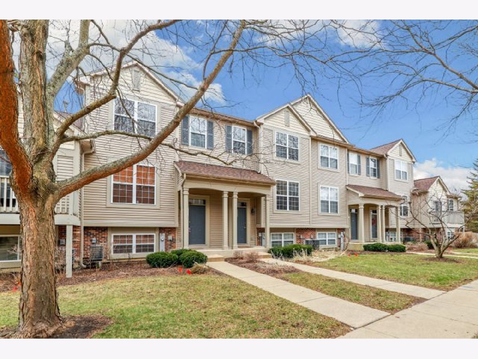
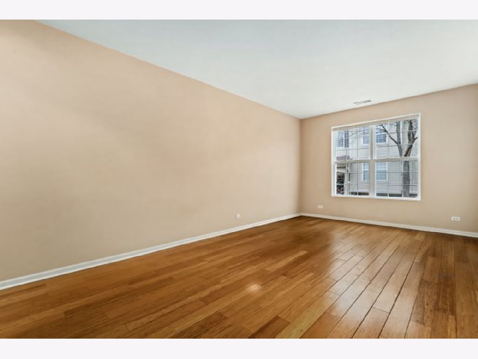
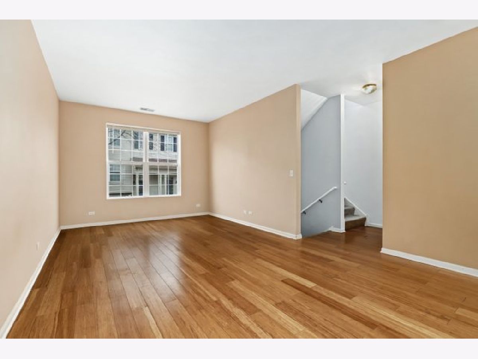
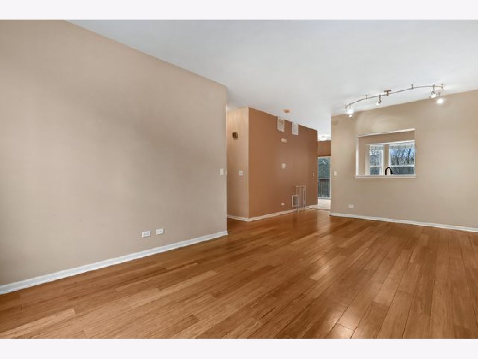
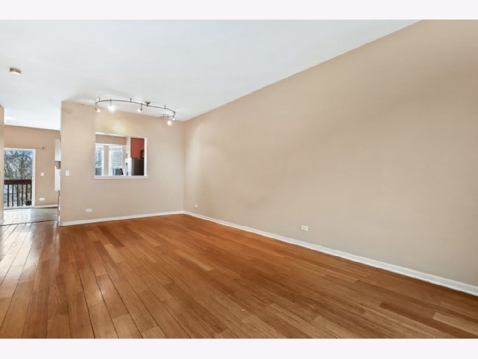
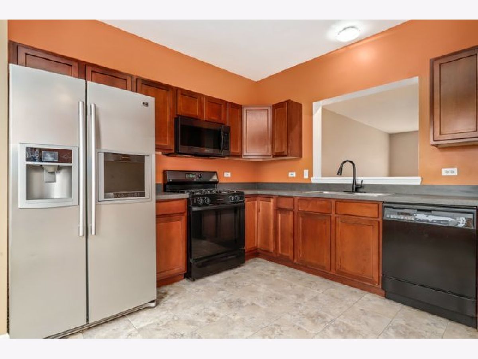
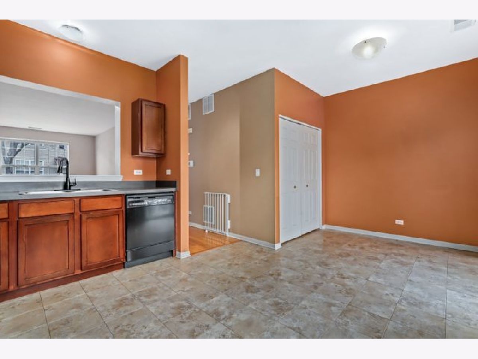
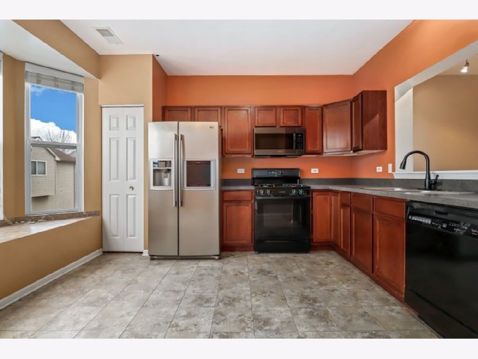
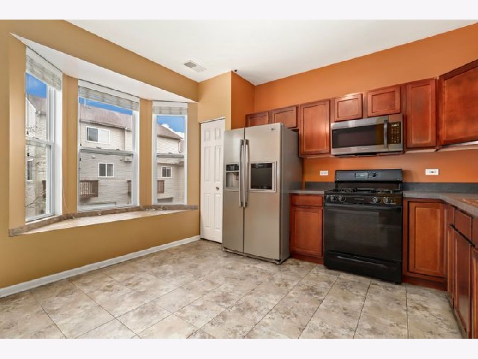
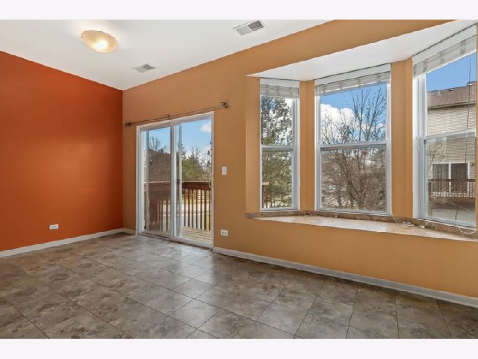
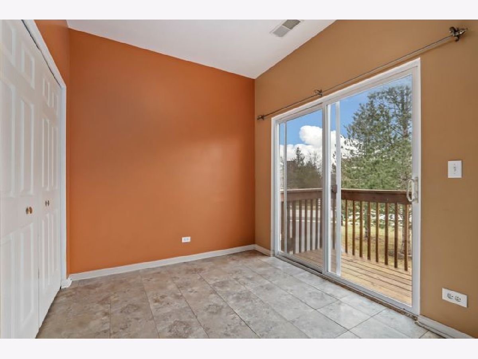
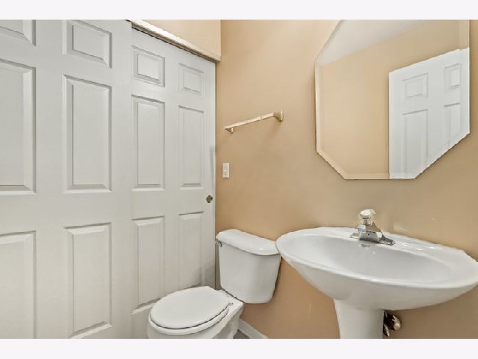
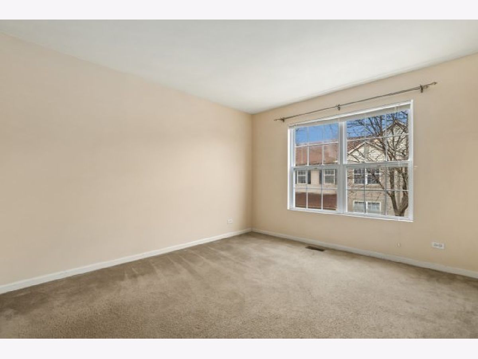
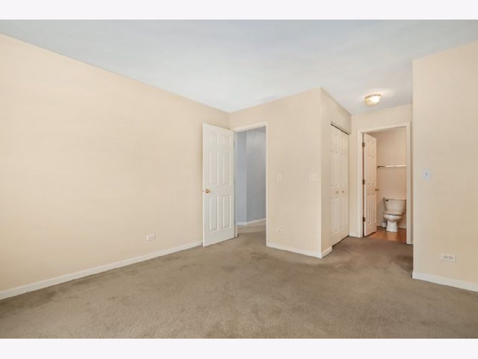
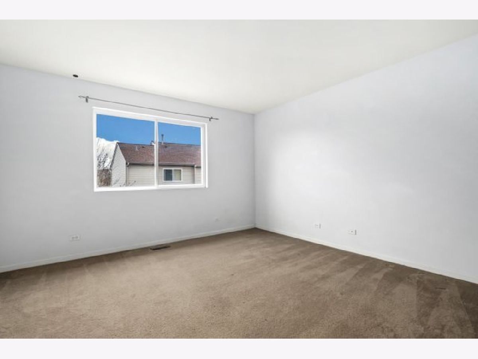
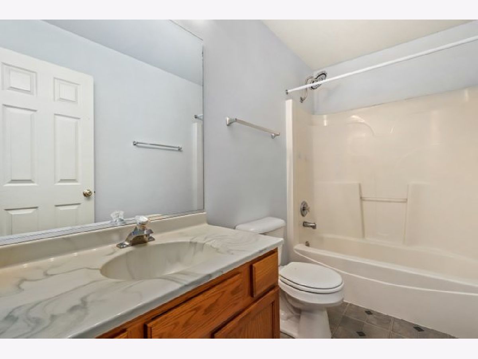
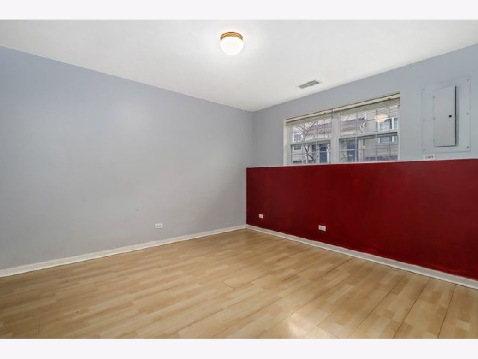
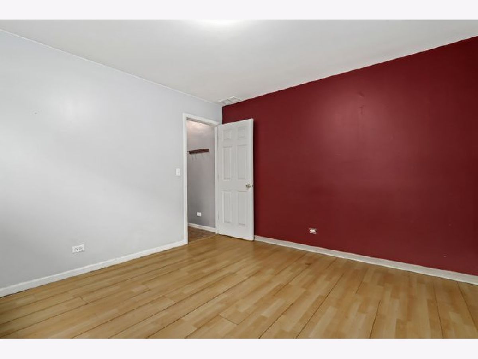
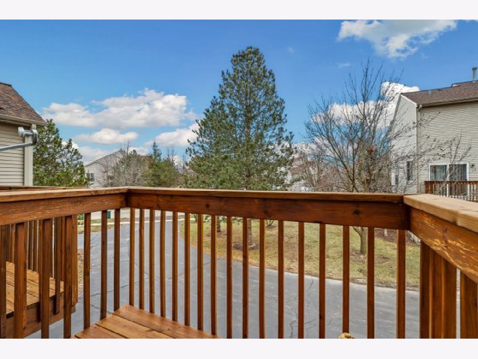
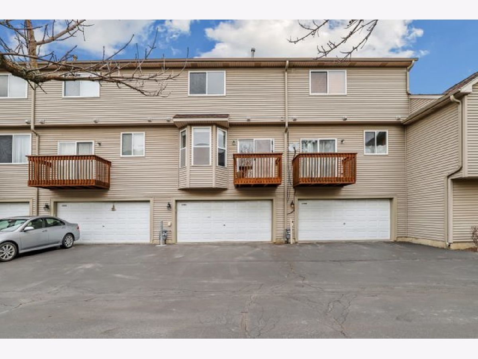
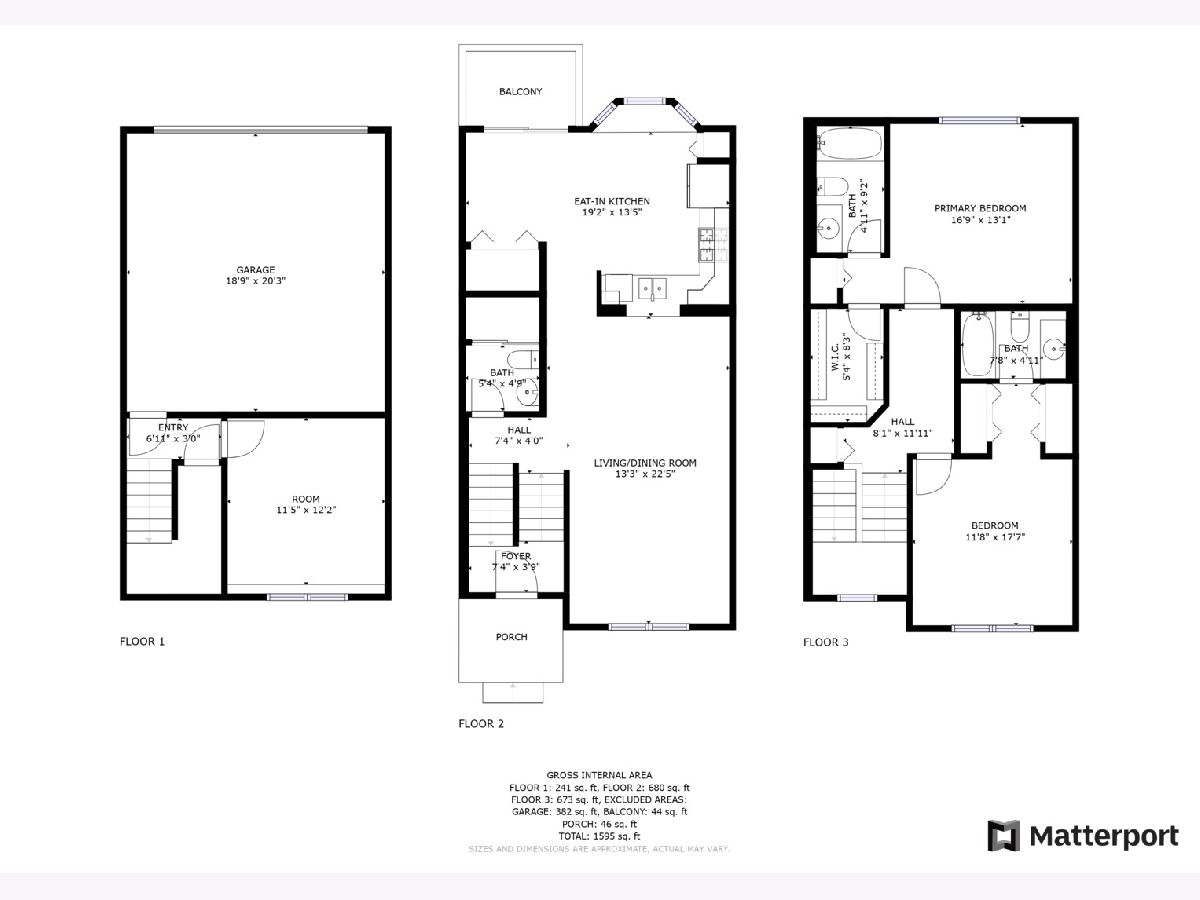
Room Specifics
Total Bedrooms: 2
Bedrooms Above Ground: 2
Bedrooms Below Ground: 0
Dimensions: —
Floor Type: —
Full Bathrooms: 3
Bathroom Amenities: Soaking Tub
Bathroom in Basement: 0
Rooms: —
Basement Description: Finished
Other Specifics
| 2 | |
| — | |
| — | |
| — | |
| — | |
| 0.04 | |
| — | |
| — | |
| — | |
| — | |
| Not in DB | |
| — | |
| — | |
| — | |
| — |
Tax History
| Year | Property Taxes |
|---|---|
| 2023 | $6,144 |
Contact Agent
Nearby Similar Homes
Nearby Sold Comparables
Contact Agent
Listing Provided By
Redfin Corporation

