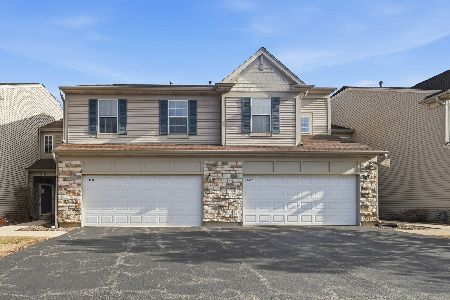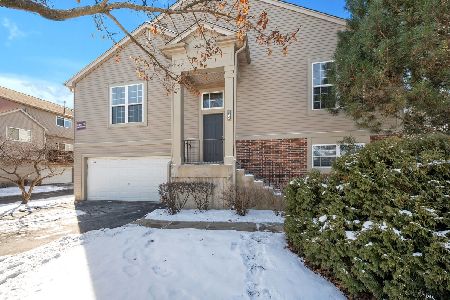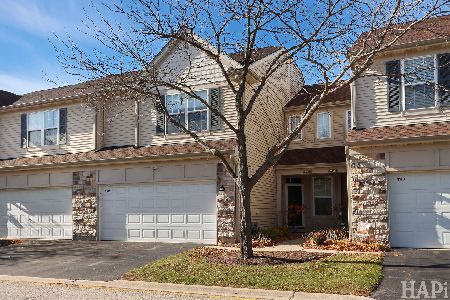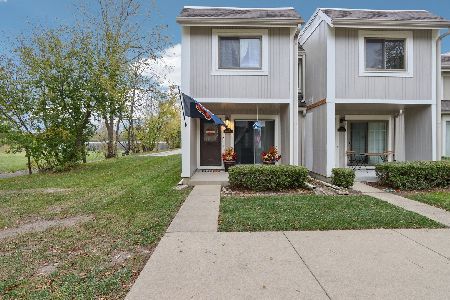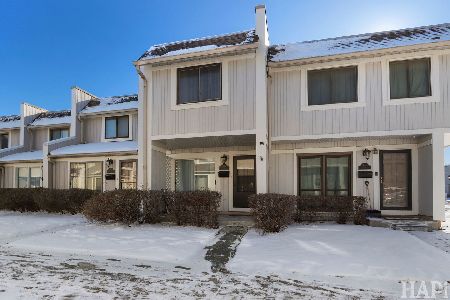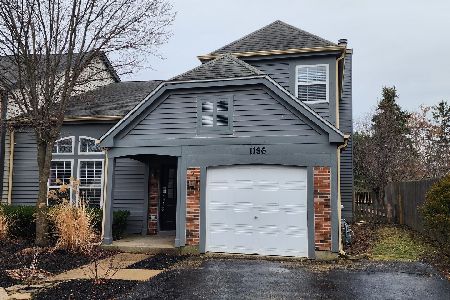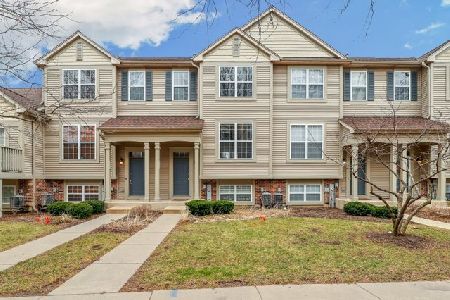1057 Chadwick Drive, Grayslake, Illinois 60030
$120,000
|
Sold
|
|
| Status: | Closed |
| Sqft: | 1,650 |
| Cost/Sqft: | $81 |
| Beds: | 2 |
| Baths: | 2 |
| Year Built: | 2000 |
| Property Taxes: | $4,763 |
| Days On Market: | 5260 |
| Lot Size: | 0,00 |
Description
Wonderful end unit in desirable Cherry Creek. 2-story entrance and vaulted living room greet you upon entrance. A private deck is accessible from the patio doors in the formal dining room. Great kitchen features upgraded cabinets, pantry and additional table space. Spacious master bedroom boasts private bath a huge walk-in closet. Lower level with oversized family room. Great location with private driveway.
Property Specifics
| Condos/Townhomes | |
| 2 | |
| — | |
| 2000 | |
| Full,English | |
| BRYSTOL | |
| No | |
| — |
| Lake | |
| Cherry Creek | |
| 186 / Monthly | |
| Insurance,Clubhouse,Exterior Maintenance,Lawn Care,Snow Removal | |
| Public | |
| Public Sewer | |
| 07896829 | |
| 06234070530000 |
Nearby Schools
| NAME: | DISTRICT: | DISTANCE: | |
|---|---|---|---|
|
Grade School
Woodview School |
46 | — | |
|
Middle School
Grayslake Middle School |
46 | Not in DB | |
|
High School
Grayslake Central High School |
127 | Not in DB | |
Property History
| DATE: | EVENT: | PRICE: | SOURCE: |
|---|---|---|---|
| 21 Aug, 2012 | Sold | $120,000 | MRED MLS |
| 15 Jun, 2012 | Under contract | $133,400 | MRED MLS |
| — | Last price change | $143,400 | MRED MLS |
| 6 Sep, 2011 | Listed for sale | $146,900 | MRED MLS |
| 11 Sep, 2023 | Sold | $265,000 | MRED MLS |
| 19 Aug, 2023 | Under contract | $259,900 | MRED MLS |
| 14 Aug, 2023 | Listed for sale | $259,900 | MRED MLS |
| 20 Sep, 2023 | Under contract | $0 | MRED MLS |
| 15 Sep, 2023 | Listed for sale | $0 | MRED MLS |
| 15 Oct, 2024 | Under contract | $0 | MRED MLS |
| 5 Oct, 2024 | Listed for sale | $0 | MRED MLS |
Room Specifics
Total Bedrooms: 2
Bedrooms Above Ground: 2
Bedrooms Below Ground: 0
Dimensions: —
Floor Type: Carpet
Full Bathrooms: 2
Bathroom Amenities: Separate Shower
Bathroom in Basement: 0
Rooms: No additional rooms
Basement Description: Finished
Other Specifics
| 2 | |
| Concrete Perimeter | |
| Asphalt | |
| Balcony, End Unit | |
| — | |
| 24 X 77 | |
| — | |
| Full | |
| Vaulted/Cathedral Ceilings, First Floor Bedroom, Laundry Hook-Up in Unit | |
| Range, Dishwasher, Refrigerator, Washer, Dryer | |
| Not in DB | |
| — | |
| — | |
| — | |
| — |
Tax History
| Year | Property Taxes |
|---|---|
| 2012 | $4,763 |
| 2023 | $5,956 |
Contact Agent
Nearby Similar Homes
Nearby Sold Comparables
Contact Agent
Listing Provided By
Kreuser & Seiler LTD

