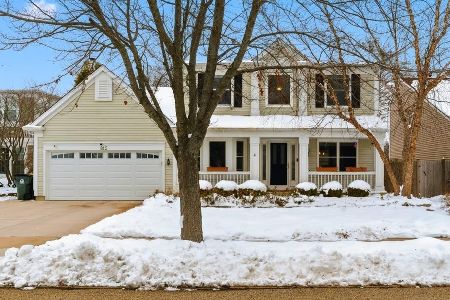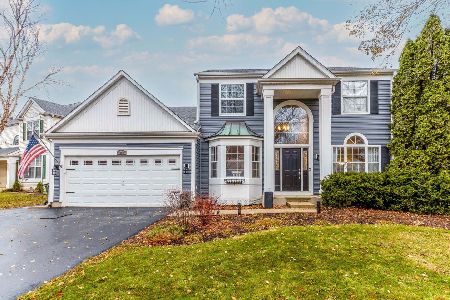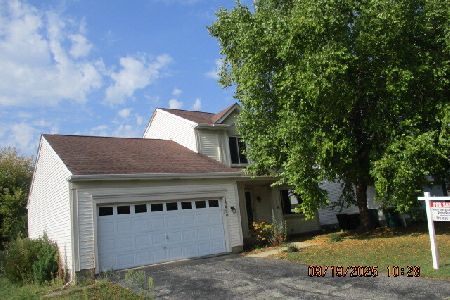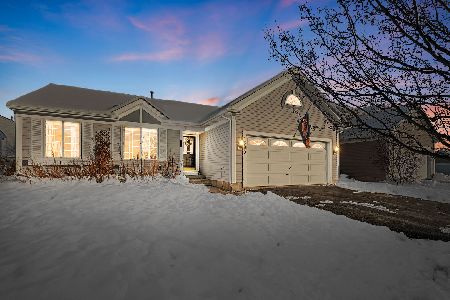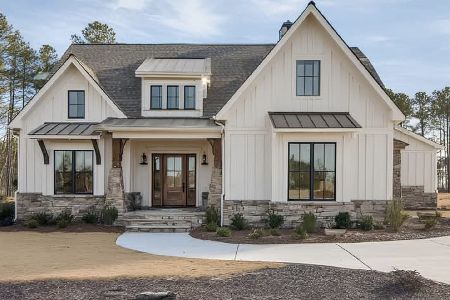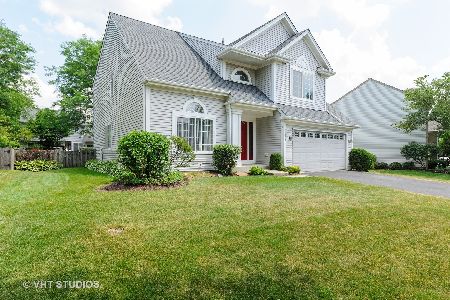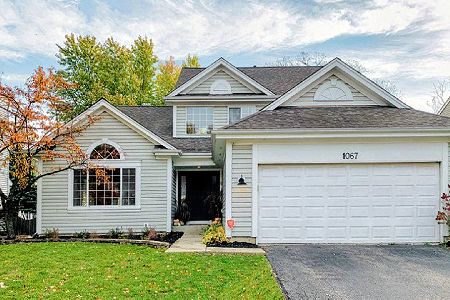1051 Chesapeake Boulevard, Grayslake, Illinois 60030
$222,000
|
Sold
|
|
| Status: | Closed |
| Sqft: | 1,592 |
| Cost/Sqft: | $144 |
| Beds: | 3 |
| Baths: | 3 |
| Year Built: | 1992 |
| Property Taxes: | $8,896 |
| Days On Market: | 2577 |
| Lot Size: | 0,15 |
Description
Welcome to Grayslake, a Charming Downtown Village with Unique Shopping & Fine Restaurants. Current Owners have enjoyed Friendly Neighborhood with nearby Park & Bike Trails. The Floor Plan is ideal for Entertaining and Future Expansion in Fully Excavated Basement. The Metra Commuter Lines run from Fox Lake to Downtown Chicago. Did we mention Excellent Schools, Park District, & Library ? This home is in Move In Condition... walls all Professionally Painted, Hardwood Flooring on First Floor, Newer Carpeting on Staircase & in Bedrooms, Remodeled Kitchen with Granite Countertops & Tile Backsplash, Stainless Appls, Family Room with Vaulted Ceiling & Bay Window, 2nd Floor Laundry, Master Bedroom with Private Full Bath, Premium Lot Location with Mature Landscaping & Fenced Yard. 2017 Improvements include Exterior Trim Painting, New Concrete Patio, New Shed, New Lennox AC Unit, New Stainless Refrigerator, New 5 Burner Gas Stove, New Washer & Dryer. Owners can Accommodate a Quick Closing.
Property Specifics
| Single Family | |
| — | |
| Traditional | |
| 1992 | |
| Full | |
| ASHLEY | |
| No | |
| 0.15 |
| Lake | |
| Chesapeake Farms | |
| 110 / Annual | |
| None | |
| Lake Michigan,Public | |
| Public Sewer | |
| 10144460 | |
| 06233060130000 |
Nearby Schools
| NAME: | DISTRICT: | DISTANCE: | |
|---|---|---|---|
|
Grade School
Meadowview School |
46 | — | |
|
Middle School
Grayslake Middle School |
46 | Not in DB | |
|
High School
Grayslake North High School |
127 | Not in DB | |
|
Alternate Elementary School
Frederick School |
— | Not in DB | |
Property History
| DATE: | EVENT: | PRICE: | SOURCE: |
|---|---|---|---|
| 11 Mar, 2019 | Sold | $222,000 | MRED MLS |
| 6 Jan, 2019 | Under contract | $229,000 | MRED MLS |
| 27 Nov, 2018 | Listed for sale | $229,000 | MRED MLS |
Room Specifics
Total Bedrooms: 3
Bedrooms Above Ground: 3
Bedrooms Below Ground: 0
Dimensions: —
Floor Type: Carpet
Dimensions: —
Floor Type: Carpet
Full Bathrooms: 3
Bathroom Amenities: —
Bathroom in Basement: 0
Rooms: No additional rooms
Basement Description: Unfinished
Other Specifics
| 2 | |
| Concrete Perimeter | |
| Asphalt | |
| Patio, Storms/Screens | |
| Fenced Yard | |
| 60 X 109 | |
| Unfinished | |
| Full | |
| Vaulted/Cathedral Ceilings, Hardwood Floors, Wood Laminate Floors, Second Floor Laundry | |
| Range, Microwave, Dishwasher, Refrigerator, Washer, Dryer, Disposal, Stainless Steel Appliance(s) | |
| Not in DB | |
| Street Lights, Street Paved | |
| — | |
| — | |
| — |
Tax History
| Year | Property Taxes |
|---|---|
| 2019 | $8,896 |
Contact Agent
Nearby Similar Homes
Nearby Sold Comparables
Contact Agent
Listing Provided By
Grand Realty Group, Inc.

