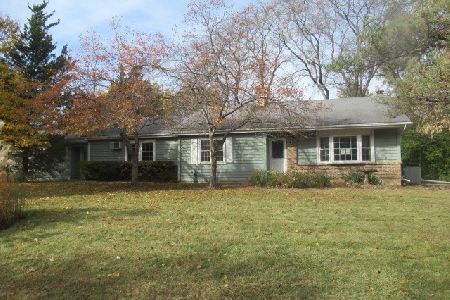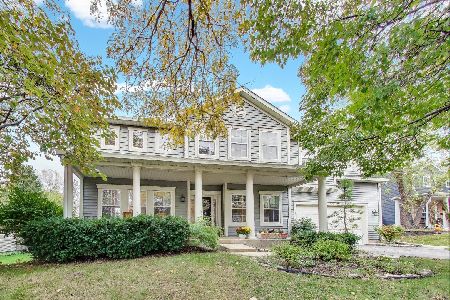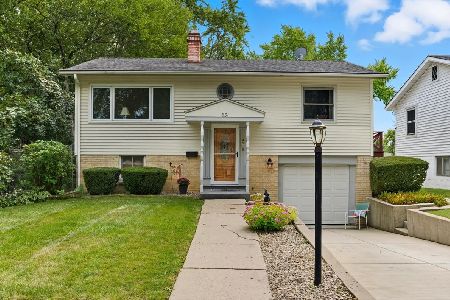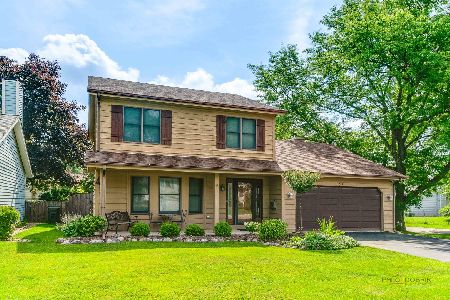1051 Midlothian Road, Mundelein, Illinois 60060
$168,500
|
Sold
|
|
| Status: | Closed |
| Sqft: | 960 |
| Cost/Sqft: | $177 |
| Beds: | 3 |
| Baths: | 1 |
| Year Built: | 1956 |
| Property Taxes: | $4,515 |
| Days On Market: | 2225 |
| Lot Size: | 0,26 |
Description
If you want to be close to schools , Library , park district , Fire department , Banks shopping , Lake rights to Loch Lomond and more for a monthly payment lower than what you are paying now for rent. 3 Bedroom ranch 1 bathroom , asphalt driveway 2 car garage with 8' door for a large truck , large lot all appliances stay newer central air, 10 year old roof, circuit breakers . Mundelein school district 75 and Mundelein High School district 120 PROPERTY IS BEING SOLD AS IS...SELLER WILL HELP BUYER WITH SOME CLOSING COST.
Property Specifics
| Single Family | |
| — | |
| Ranch | |
| 1956 | |
| None | |
| RANCH | |
| No | |
| 0.26 |
| Lake | |
| Loch Lomond | |
| 350 / Annual | |
| Lake Rights | |
| Lake Michigan | |
| Public Sewer | |
| 10573251 | |
| 10241040170000 |
Nearby Schools
| NAME: | DISTRICT: | DISTANCE: | |
|---|---|---|---|
|
Grade School
Mechanics Grove Elementary Schoo |
75 | — | |
|
Middle School
Carl Sandburg Middle School |
75 | Not in DB | |
|
High School
Mundelein Cons High School |
120 | Not in DB | |
Property History
| DATE: | EVENT: | PRICE: | SOURCE: |
|---|---|---|---|
| 30 Mar, 2020 | Sold | $168,500 | MRED MLS |
| 5 Feb, 2020 | Under contract | $169,500 | MRED MLS |
| — | Last price change | $179,500 | MRED MLS |
| 12 Nov, 2019 | Listed for sale | $179,500 | MRED MLS |
Room Specifics
Total Bedrooms: 3
Bedrooms Above Ground: 3
Bedrooms Below Ground: 0
Dimensions: —
Floor Type: Wood Laminate
Dimensions: —
Floor Type: Wood Laminate
Full Bathrooms: 1
Bathroom Amenities: —
Bathroom in Basement: —
Rooms: No additional rooms
Basement Description: Slab
Other Specifics
| 2 | |
| — | |
| Asphalt | |
| Patio | |
| Fenced Yard | |
| 183 X 60 | |
| — | |
| None | |
| — | |
| — | |
| Not in DB | |
| — | |
| — | |
| — | |
| — |
Tax History
| Year | Property Taxes |
|---|---|
| 2020 | $4,515 |
Contact Agent
Nearby Similar Homes
Nearby Sold Comparables
Contact Agent
Listing Provided By
RE/MAX Showcase












