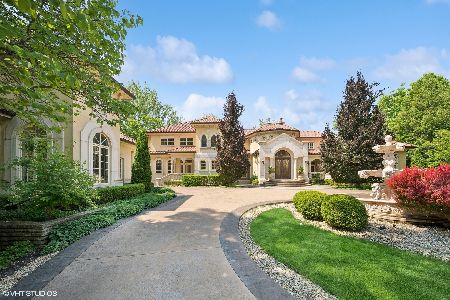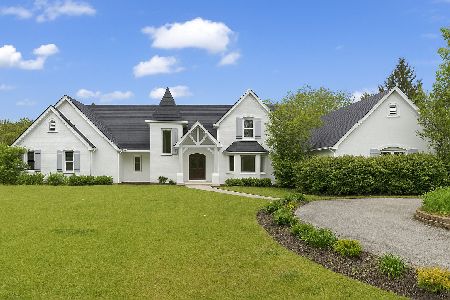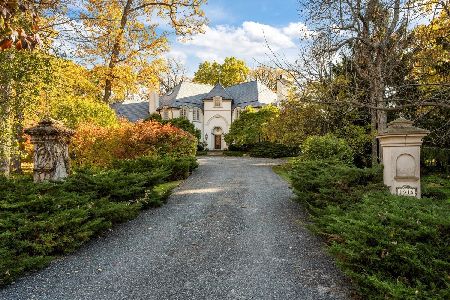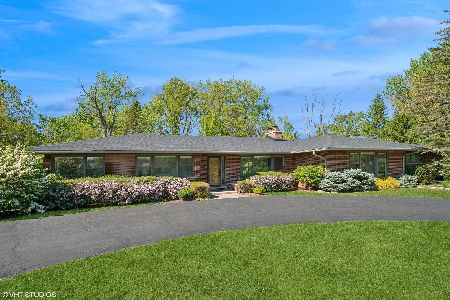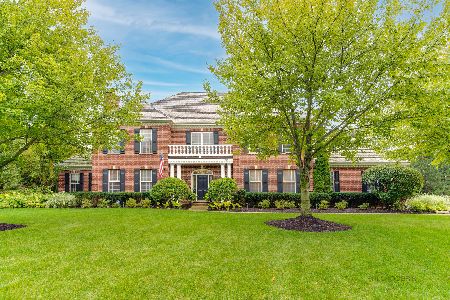1051 Newcastle Drive, Lake Forest, Illinois 60045
$1,825,000
|
Sold
|
|
| Status: | Closed |
| Sqft: | 5,327 |
| Cost/Sqft: | $364 |
| Beds: | 5 |
| Baths: | 5 |
| Year Built: | 1999 |
| Property Taxes: | $27,538 |
| Days On Market: | 2010 |
| Lot Size: | 1,47 |
Description
From the position at the end of the culdesac, to the prominent street presence, this classic north shore brick clad estate is absolutely stunning. Featuring an entertainers dream of a backyard, this home is situated on close to 1.5 acres with a full size resort like 25x50 foot pool and integrated spa/hot tub with stone paver lined patio and plenty of extra yard space. Inside you are greeted with maple hardwood floor throughout, varying 10 to 11 foot ceilings, with many rooms vaulted up to 15 foot, beautifully appointed with an open floorplan from the dining and family rooms that both flow seamlessly through to the expansive chefs kitchen with top of the line appliances, dual open staircases that both go from the basement to the 2nd floor, 2nd floor laundry, cast stone fireplaces, 3 car deep pour garage, full speakers throughout the house and all oversized bedrooms with great natural light. No detail was spared in the massive finished basement either, featuring engineered hardwood floors and 9 foot ceilings, full bar/kitchenette area and full bedroom and bathroom with an additional workout room that can be used as a large bedroom, and plenty of storage space. This home even looks amazing at night with the professionally designed up-lighting that puts and exclamation point on the pristine landscaping and beautiful architecture. This home has it all.
Property Specifics
| Single Family | |
| — | |
| — | |
| 1999 | |
| — | |
| CUSTOM | |
| No | |
| 1.47 |
| Lake | |
| — | |
| 0 / Not Applicable | |
| — | |
| — | |
| — | |
| 10796108 | |
| 16064030530000 |
Nearby Schools
| NAME: | DISTRICT: | DISTANCE: | |
|---|---|---|---|
|
Grade School
Everett Elementary School |
67 | — | |
|
Middle School
Deer Path Middle School |
67 | Not in DB | |
|
High School
Lake Forest High School |
115 | Not in DB | |
Property History
| DATE: | EVENT: | PRICE: | SOURCE: |
|---|---|---|---|
| 2 Jul, 2010 | Sold | $1,775,000 | MRED MLS |
| 19 Apr, 2010 | Under contract | $2,075,000 | MRED MLS |
| — | Last price change | $2,150,000 | MRED MLS |
| 9 Feb, 2010 | Listed for sale | $2,150,000 | MRED MLS |
| 2 Nov, 2021 | Sold | $1,825,000 | MRED MLS |
| 16 Sep, 2021 | Under contract | $1,940,000 | MRED MLS |
| — | Last price change | $1,990,000 | MRED MLS |
| 27 Jul, 2020 | Listed for sale | $2,050,000 | MRED MLS |




































Room Specifics
Total Bedrooms: 7
Bedrooms Above Ground: 5
Bedrooms Below Ground: 2
Dimensions: —
Floor Type: —
Dimensions: —
Floor Type: —
Dimensions: —
Floor Type: —
Dimensions: —
Floor Type: —
Dimensions: —
Floor Type: —
Dimensions: —
Floor Type: —
Full Bathrooms: 5
Bathroom Amenities: Separate Shower,Double Sink
Bathroom in Basement: 1
Rooms: —
Basement Description: Finished
Other Specifics
| 3 | |
| — | |
| Asphalt | |
| — | |
| — | |
| 47X380X327X34 | |
| Pull Down Stair | |
| — | |
| — | |
| — | |
| Not in DB | |
| — | |
| — | |
| — | |
| — |
Tax History
| Year | Property Taxes |
|---|---|
| 2010 | $25,643 |
| 2021 | $27,538 |
Contact Agent
Nearby Similar Homes
Nearby Sold Comparables
Contact Agent
Listing Provided By
Berkshire Hathaway HomeServices Chicago

