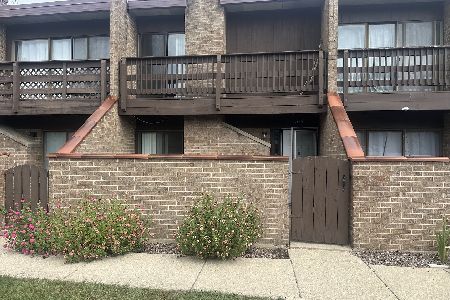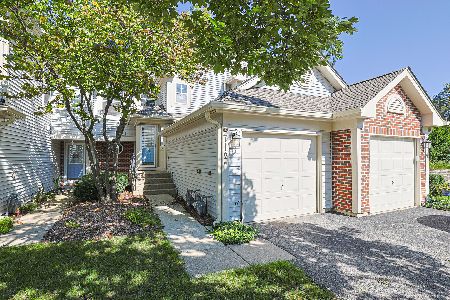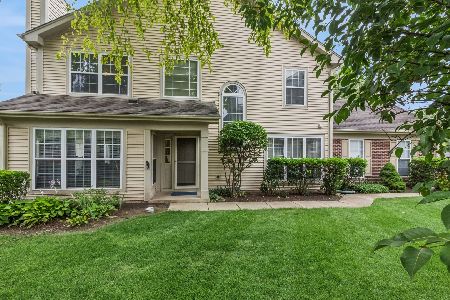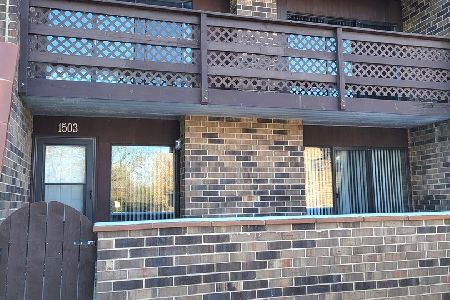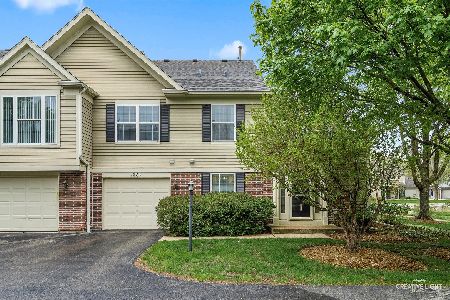1051 Stillwater Road, Elgin, Illinois 60120
$125,000
|
Sold
|
|
| Status: | Closed |
| Sqft: | 1,400 |
| Cost/Sqft: | $89 |
| Beds: | 3 |
| Baths: | 2 |
| Year Built: | 1991 |
| Property Taxes: | $3,181 |
| Days On Market: | 4403 |
| Lot Size: | 0,00 |
Description
Fantastic location and 3 *real* bedroom opportunity. Spacious end unit, vaulted ceilings, skylight, Pergo floors throughout, Two Full baths, Family room with fire place and walk-out, patio, deck 2 car attached garage and more. Freshly painted and touched up ready to move in!
Property Specifics
| Condos/Townhomes | |
| 2 | |
| — | |
| 1991 | |
| Walkout | |
| — | |
| No | |
| — |
| Cook | |
| Cobblers Crossing | |
| 240 / Monthly | |
| Parking,Insurance,Exterior Maintenance,Snow Removal | |
| Public | |
| Public Sewer | |
| 08475977 | |
| 06074060391100 |
Property History
| DATE: | EVENT: | PRICE: | SOURCE: |
|---|---|---|---|
| 20 Nov, 2013 | Sold | $125,000 | MRED MLS |
| 27 Oct, 2013 | Under contract | $125,000 | MRED MLS |
| 27 Oct, 2013 | Listed for sale | $125,000 | MRED MLS |
| 31 Jan, 2019 | Sold | $152,000 | MRED MLS |
| 23 Dec, 2018 | Under contract | $164,900 | MRED MLS |
| — | Last price change | $169,900 | MRED MLS |
| 13 Nov, 2018 | Listed for sale | $169,900 | MRED MLS |
Room Specifics
Total Bedrooms: 3
Bedrooms Above Ground: 3
Bedrooms Below Ground: 0
Dimensions: —
Floor Type: Wood Laminate
Dimensions: —
Floor Type: Wood Laminate
Full Bathrooms: 2
Bathroom Amenities: —
Bathroom in Basement: 1
Rooms: Foyer
Basement Description: Finished,Exterior Access
Other Specifics
| 2 | |
| Concrete Perimeter | |
| Asphalt | |
| Deck, Patio, Porch, Storms/Screens, End Unit | |
| Common Grounds,Landscaped | |
| COMMON GROUND | |
| — | |
| — | |
| Vaulted/Cathedral Ceilings, Skylight(s), First Floor Bedroom, First Floor Laundry, First Floor Full Bath, Laundry Hook-Up in Unit | |
| — | |
| Not in DB | |
| — | |
| — | |
| Park | |
| Wood Burning |
Tax History
| Year | Property Taxes |
|---|---|
| 2013 | $3,181 |
| 2019 | $4,347 |
Contact Agent
Nearby Similar Homes
Nearby Sold Comparables
Contact Agent
Listing Provided By
Superior Homes Realty

