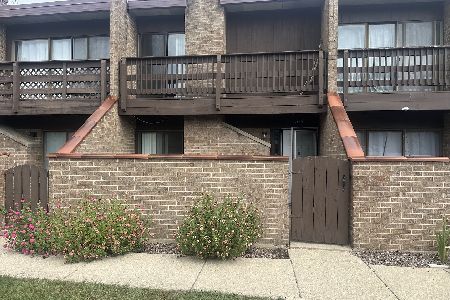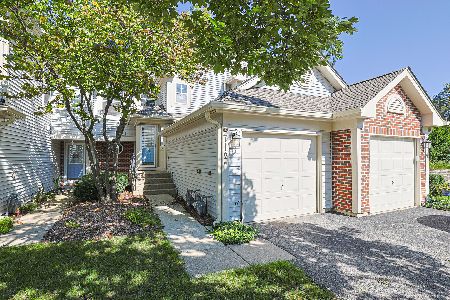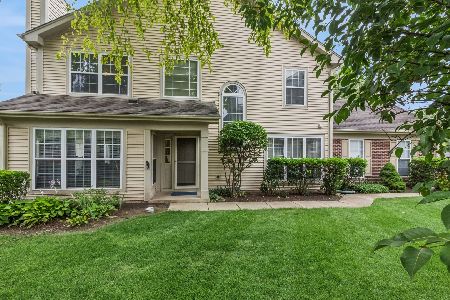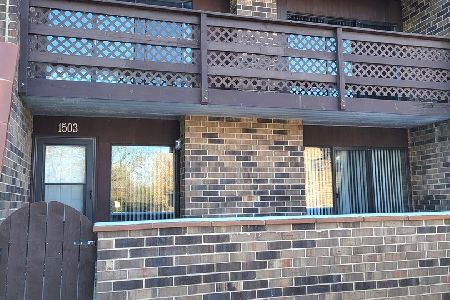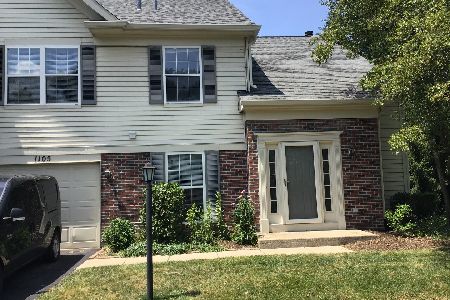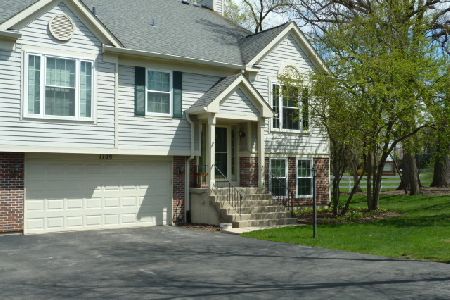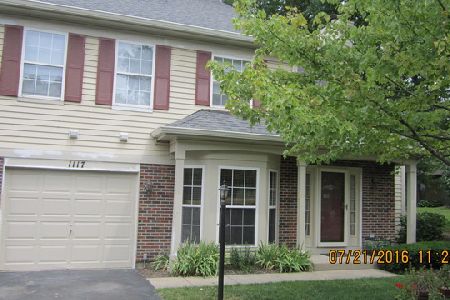1063 Stillwater Road, Elgin, Illinois 60120
$157,000
|
Sold
|
|
| Status: | Closed |
| Sqft: | 1,518 |
| Cost/Sqft: | $105 |
| Beds: | 3 |
| Baths: | 3 |
| Year Built: | 1992 |
| Property Taxes: | $4,056 |
| Days On Market: | 3426 |
| Lot Size: | 0,00 |
Description
Shows like a model! Partial brick front! Covered front porch! Open vaulted 2-story foyer with crown molding and plant shelf! Cozy living room with gas log fireplace, crown molding and sliding glass doors to the private side yard! Gorgeous kitchen with custom backsplash, new solid surface countertops, all new stainless steel appliances, breakfast bar and bay nook! Separate formal dining room! Spacious master bedroom with walk-in closet and private bath with tile flooring and vanity with double sinks! Bedroom 3 with skylight, vaulted ceilings and cute walk-up custom built loft! Convenient 2nd floor laundry! 6 panel doors! Oak railings! Newer water heater! Move in ready! Close to shopping and transportation!
Property Specifics
| Condos/Townhomes | |
| 2 | |
| — | |
| 1992 | |
| None | |
| BRENTWOOD | |
| No | |
| — |
| Cook | |
| Cobblers Crossing | |
| 236 / Monthly | |
| Insurance,Exterior Maintenance,Lawn Care,Snow Removal | |
| Public | |
| Public Sewer | |
| 09273646 | |
| 06074060391087 |
Property History
| DATE: | EVENT: | PRICE: | SOURCE: |
|---|---|---|---|
| 6 Sep, 2016 | Sold | $157,000 | MRED MLS |
| 25 Jul, 2016 | Under contract | $159,900 | MRED MLS |
| — | Last price change | $164,900 | MRED MLS |
| 30 Jun, 2016 | Listed for sale | $164,900 | MRED MLS |
| 24 Sep, 2021 | Sold | $218,500 | MRED MLS |
| 17 Aug, 2021 | Under contract | $217,500 | MRED MLS |
| — | Last price change | $200,000 | MRED MLS |
| 30 Jul, 2021 | Listed for sale | $217,500 | MRED MLS |
| 12 Nov, 2025 | Listed for sale | $0 | MRED MLS |
Room Specifics
Total Bedrooms: 3
Bedrooms Above Ground: 3
Bedrooms Below Ground: 0
Dimensions: —
Floor Type: Carpet
Dimensions: —
Floor Type: Carpet
Full Bathrooms: 3
Bathroom Amenities: Double Sink
Bathroom in Basement: 0
Rooms: Eating Area
Basement Description: Slab
Other Specifics
| 1 | |
| Concrete Perimeter | |
| Asphalt | |
| Patio | |
| Common Grounds | |
| COMMON | |
| — | |
| Full | |
| Vaulted/Cathedral Ceilings, Skylight(s), Hardwood Floors, Second Floor Laundry | |
| Range, Microwave, Dishwasher, Refrigerator, Washer, Dryer, Disposal, Stainless Steel Appliance(s) | |
| Not in DB | |
| — | |
| — | |
| — | |
| Wood Burning, Gas Starter |
Tax History
| Year | Property Taxes |
|---|---|
| 2016 | $4,056 |
| 2021 | $3,405 |
Contact Agent
Nearby Similar Homes
Nearby Sold Comparables
Contact Agent
Listing Provided By
RE/MAX Horizon

