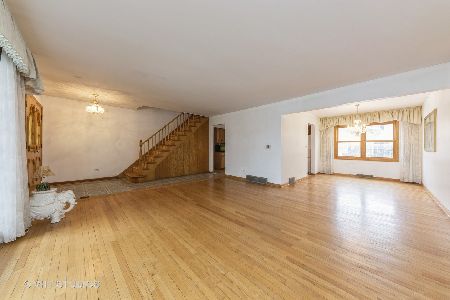1051 Wicke Avenue, Des Plaines, Illinois 60018
$475,000
|
Sold
|
|
| Status: | Closed |
| Sqft: | 1,620 |
| Cost/Sqft: | $302 |
| Beds: | 3 |
| Baths: | 2 |
| Year Built: | 1969 |
| Property Taxes: | $6,190 |
| Days On Market: | 698 |
| Lot Size: | 0,16 |
Description
Nestled in the heart of Des Plaines, this stunning 3-bedroom, 2-bathroom brick split-level home, fully renovated a few years ago, seamlessly combines modern elegance with functional living. The comprehensive renovation introduced an open-concept layout with a custom-designed kitchen that features granite countertops, an island, and stainless steel appliances, perfect for both the aspiring chef and the avid entertainer. Vaulted ceilings with recessed lighting and hardwood floors throughout amplify the home's spacious ambiance, while separate living and dining areas provide generous space for gatherings. Upstairs, tranquility awaits in 3 bedrooms, complemented by a custom bathroom with a separate shower. The lower level features a cozy family room with a wood-burning fireplace and 2nd bathroom equipped with heated floors and a bidet, adding a luxurious touch. Recent enhancements, including a new driveway, patio, remodeled bathrooms, a bay window, blinds with a lifetime warranty, and a fresh coat of paint across the home, all topped off with a new roof and gutters in 2024, reflect the home's commitment to quality and comfort. Central air heat. Fenced backyard with a custom-made patio area, creating an ideal setting for entertainment and relaxation. Situated on a quiet side street yet close to I-90, I-294, O'Hare Airport, and local amenities, this home offers the perfect combination of suburban tranquility and modern living conveniences, making it a truly exceptional find.
Property Specifics
| Single Family | |
| — | |
| — | |
| 1969 | |
| — | |
| — | |
| No | |
| 0.16 |
| Cook | |
| — | |
| 0 / Not Applicable | |
| — | |
| — | |
| — | |
| 11998457 | |
| 09203160100000 |
Nearby Schools
| NAME: | DISTRICT: | DISTANCE: | |
|---|---|---|---|
|
Grade School
Forest Elementary School |
62 | — | |
|
Middle School
Algonquin Middle School |
62 | Not in DB | |
|
High School
Maine West High School |
207 | Not in DB | |
Property History
| DATE: | EVENT: | PRICE: | SOURCE: |
|---|---|---|---|
| 28 Mar, 2014 | Sold | $230,000 | MRED MLS |
| 18 Feb, 2014 | Under contract | $235,000 | MRED MLS |
| 15 Feb, 2014 | Listed for sale | $235,000 | MRED MLS |
| 29 Mar, 2024 | Sold | $475,000 | MRED MLS |
| 10 Mar, 2024 | Under contract | $489,900 | MRED MLS |
| 7 Mar, 2024 | Listed for sale | $489,900 | MRED MLS |
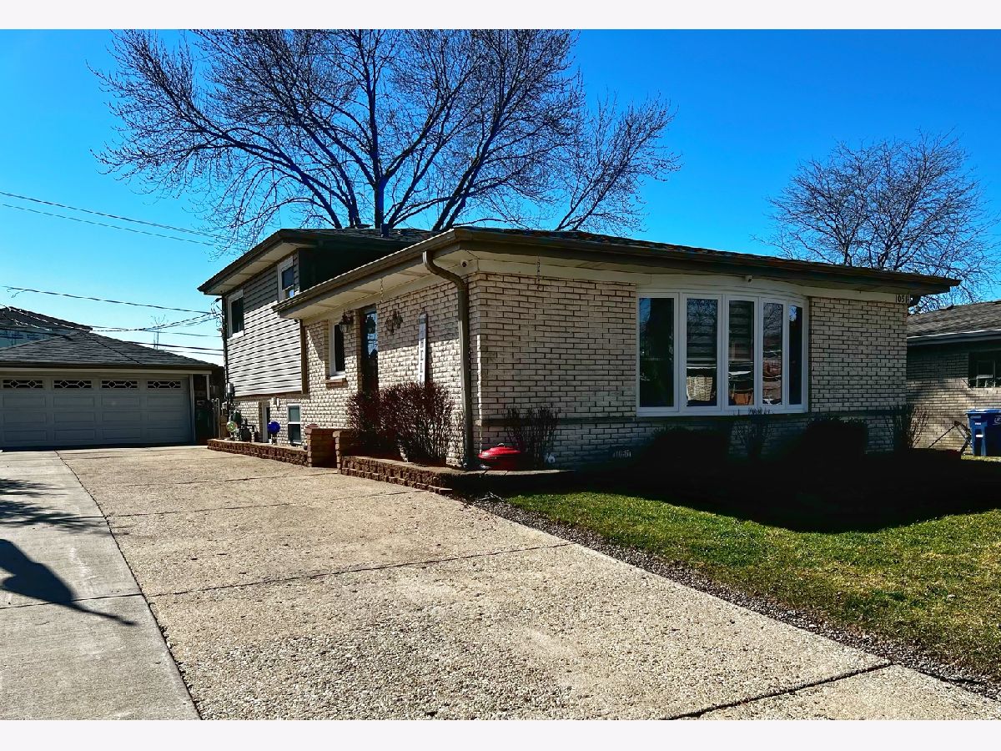
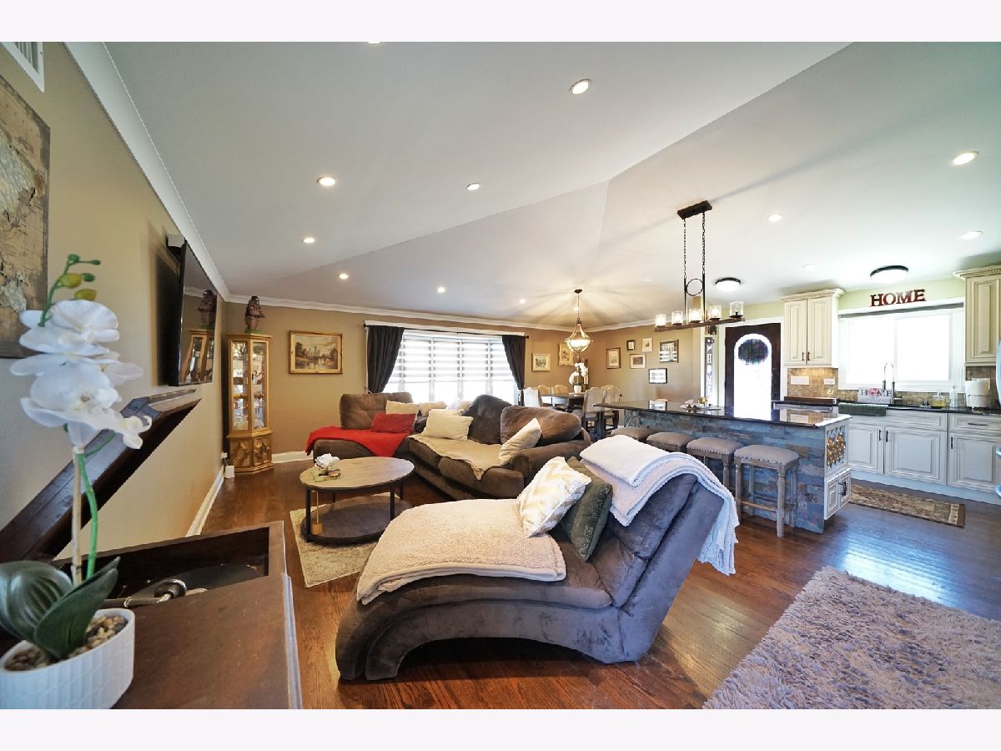
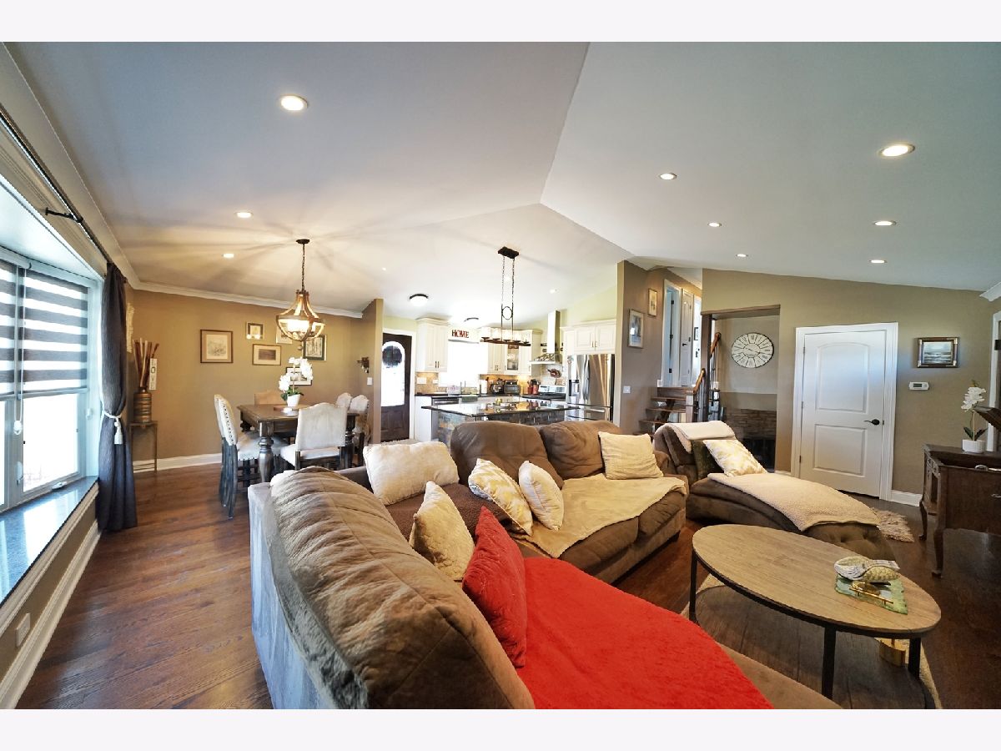
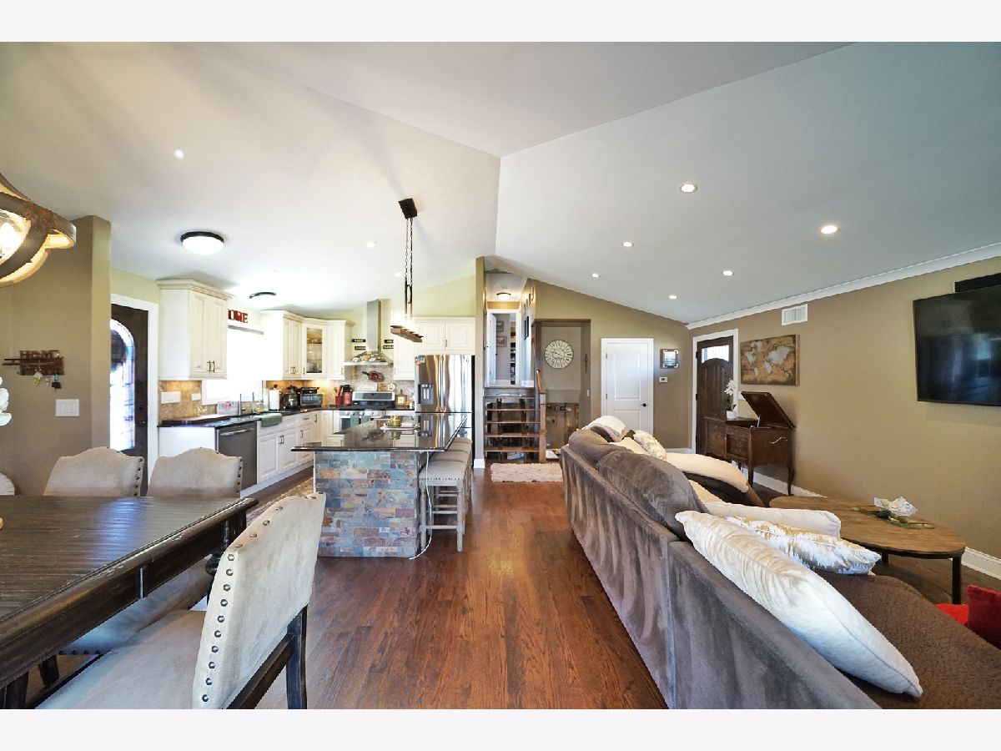

















































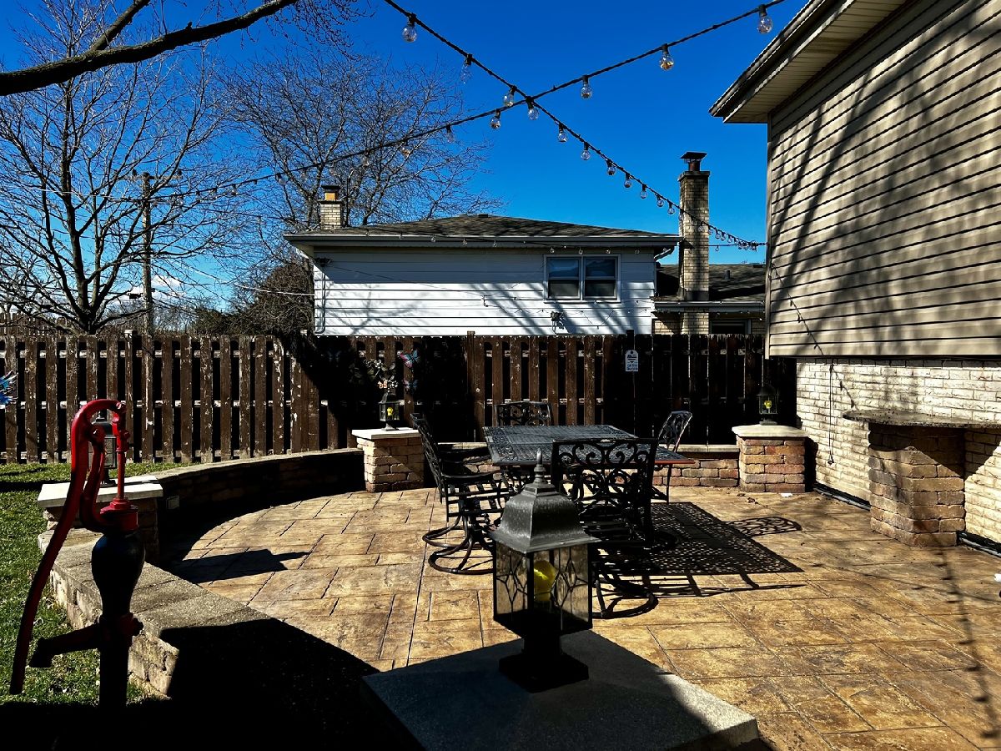










Room Specifics
Total Bedrooms: 3
Bedrooms Above Ground: 3
Bedrooms Below Ground: 0
Dimensions: —
Floor Type: —
Dimensions: —
Floor Type: —
Full Bathrooms: 2
Bathroom Amenities: Separate Shower
Bathroom in Basement: 1
Rooms: —
Basement Description: Finished
Other Specifics
| 2 | |
| — | |
| Concrete | |
| — | |
| — | |
| 119 X 58 | |
| — | |
| — | |
| — | |
| — | |
| Not in DB | |
| — | |
| — | |
| — | |
| — |
Tax History
| Year | Property Taxes |
|---|---|
| 2014 | $5,787 |
| 2024 | $6,190 |
Contact Agent
Nearby Similar Homes
Nearby Sold Comparables
Contact Agent
Listing Provided By
RE/MAX City




