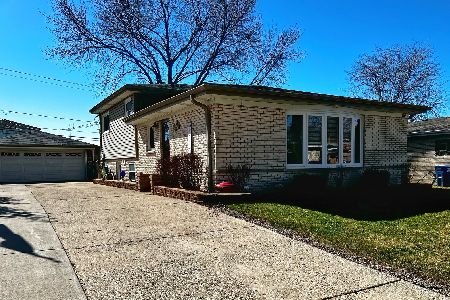1060 Wicke Avenue, Des Plaines, Illinois 60018
$350,000
|
Sold
|
|
| Status: | Closed |
| Sqft: | 2,060 |
| Cost/Sqft: | $160 |
| Beds: | 4 |
| Baths: | 3 |
| Year Built: | 1966 |
| Property Taxes: | $5,613 |
| Days On Market: | 1784 |
| Lot Size: | 0,19 |
Description
Great opportunity for an affordable 2 story Colonial in a lovely Des Plaines neighborhood. This quality built home has hardwood floors throughout, plaster walls and a traditional floor plan with great space and big room sizes. The upstairs master bedroom is spacious with a huge walk in closet and a 1/2 bath ensuite which can easily be converted into a full bath. Updates include newer upstairs hall bath; Zellar sump pump is top of the line and commercial grade; new furnace & water heater 2015. Great location walking to eliminatory schools, Maine West High School, shopping and 1.5 miles to down town DP and Metra. This home is in good move-in condition, but selling "as is".
Property Specifics
| Single Family | |
| — | |
| Colonial | |
| 1966 | |
| Full | |
| — | |
| No | |
| 0.19 |
| Cook | |
| — | |
| — / Not Applicable | |
| None | |
| Lake Michigan | |
| Public Sewer | |
| 11024341 | |
| 09203050310000 |
Nearby Schools
| NAME: | DISTRICT: | DISTANCE: | |
|---|---|---|---|
|
Grade School
Forest Elementary School |
62 | — | |
|
Middle School
Algonquin Middle School |
62 | Not in DB | |
|
High School
Maine West High School |
207 | Not in DB | |
|
Alternate Elementary School
Iroquois Community School |
— | Not in DB | |
|
Alternate Junior High School
Iroquois Community School |
— | Not in DB | |
Property History
| DATE: | EVENT: | PRICE: | SOURCE: |
|---|---|---|---|
| 30 Apr, 2021 | Sold | $350,000 | MRED MLS |
| 20 Mar, 2021 | Under contract | $330,000 | MRED MLS |
| 17 Mar, 2021 | Listed for sale | $330,000 | MRED MLS |
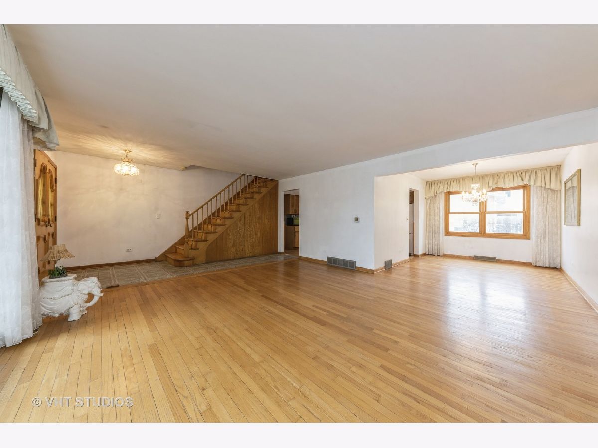
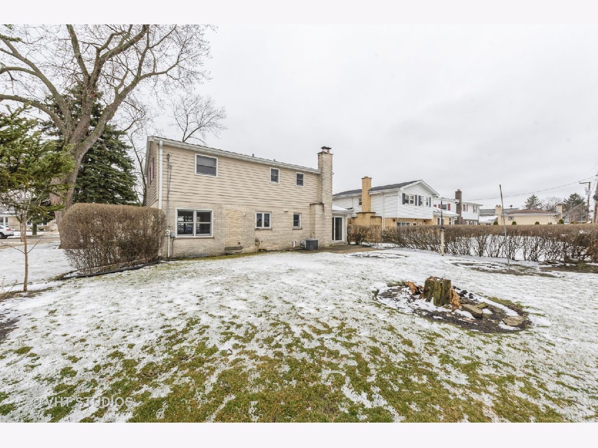
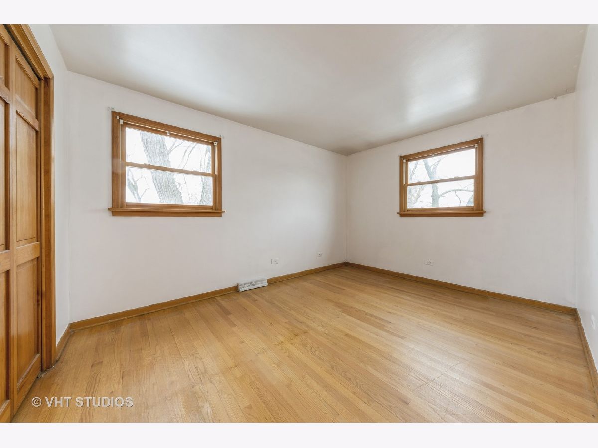
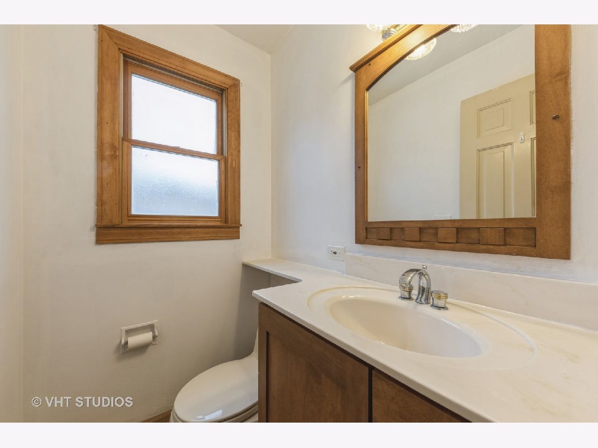
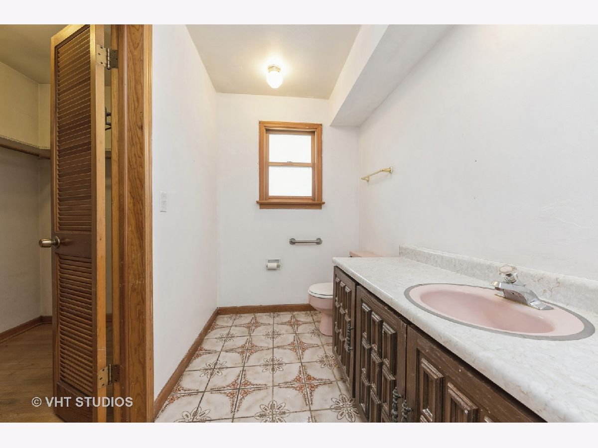
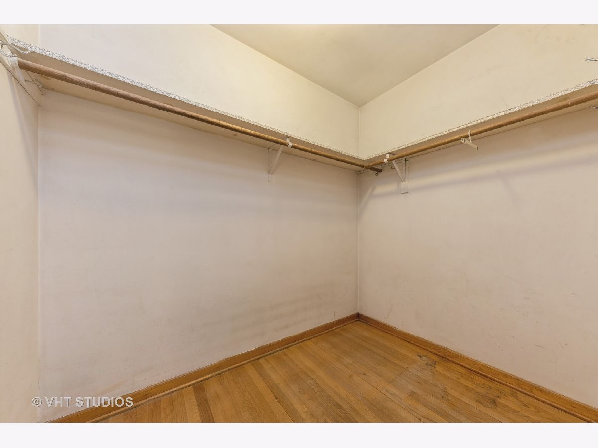
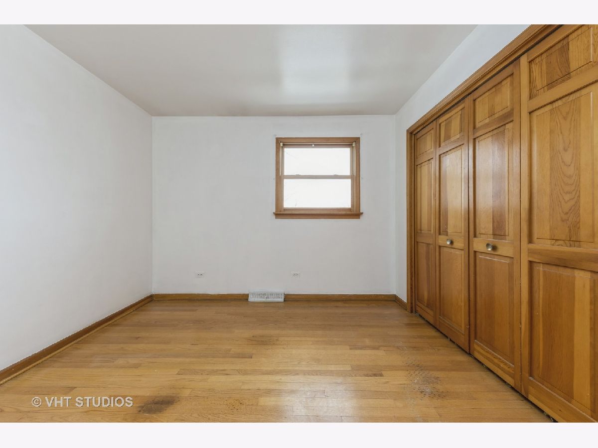
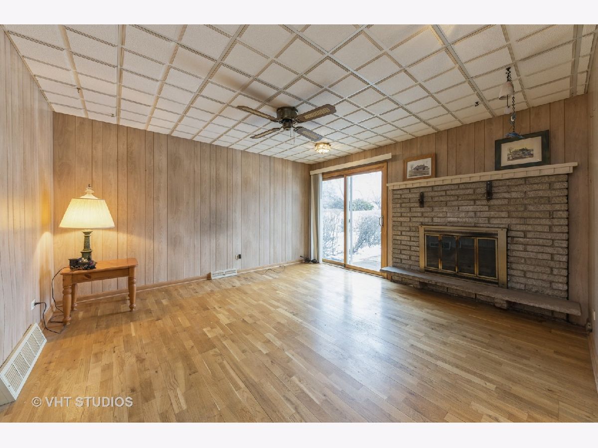
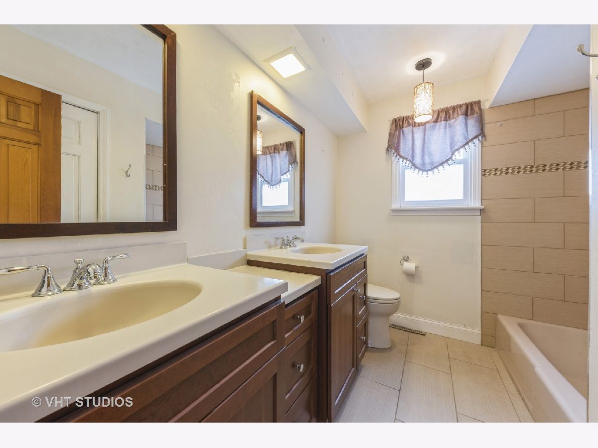
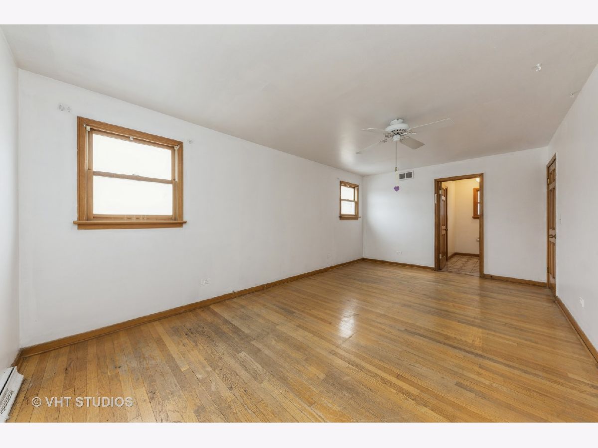
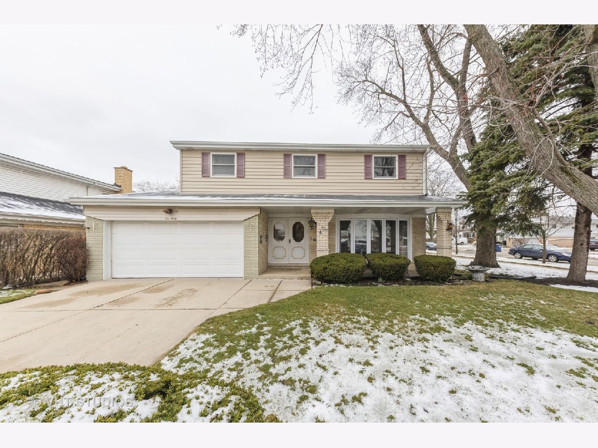
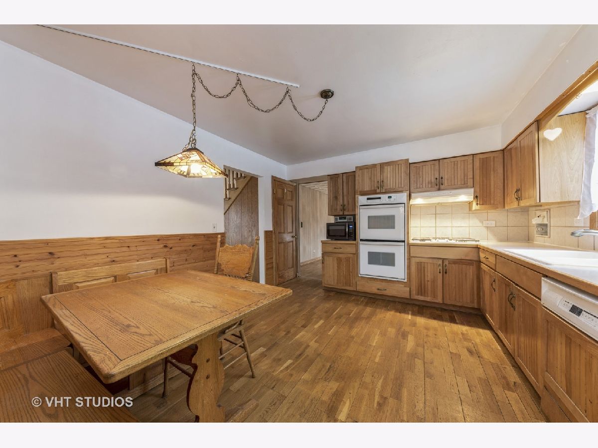
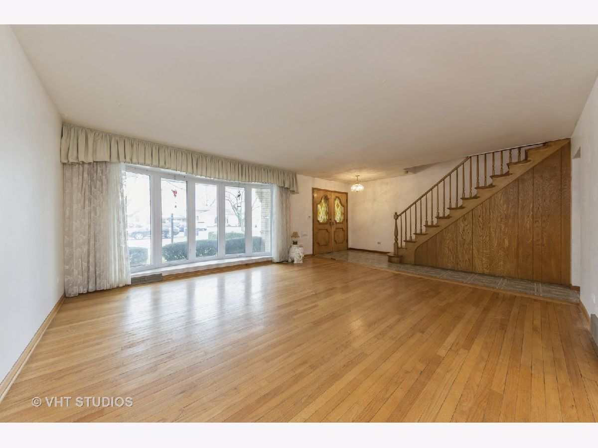
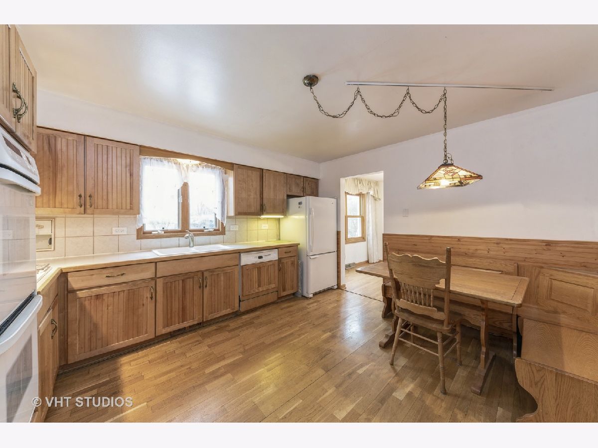
Room Specifics
Total Bedrooms: 4
Bedrooms Above Ground: 4
Bedrooms Below Ground: 0
Dimensions: —
Floor Type: Hardwood
Dimensions: —
Floor Type: Hardwood
Dimensions: —
Floor Type: Hardwood
Full Bathrooms: 3
Bathroom Amenities: —
Bathroom in Basement: 0
Rooms: No additional rooms
Basement Description: Unfinished
Other Specifics
| 2 | |
| — | |
| — | |
| — | |
| Corner Lot | |
| 75X108 | |
| — | |
| Half | |
| — | |
| Range, Dishwasher, Refrigerator, Washer, Dryer | |
| Not in DB | |
| Sidewalks, Street Lights, Street Paved | |
| — | |
| — | |
| Wood Burning |
Tax History
| Year | Property Taxes |
|---|---|
| 2021 | $5,613 |
Contact Agent
Nearby Similar Homes
Nearby Sold Comparables
Contact Agent
Listing Provided By
Baird & Warner




