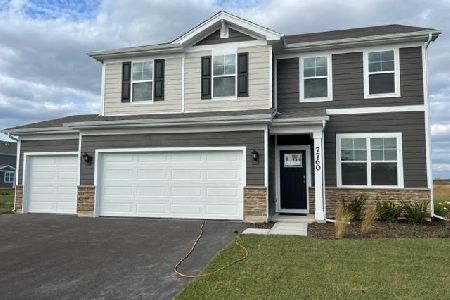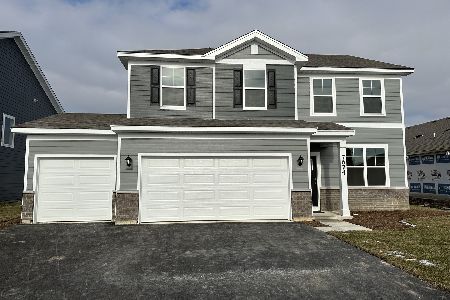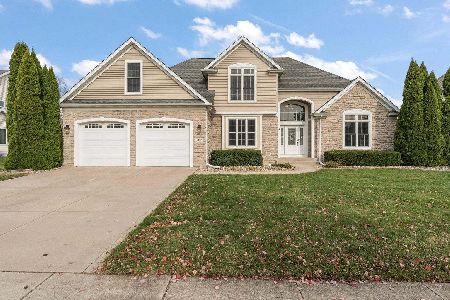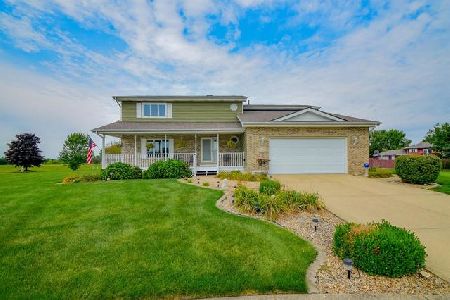10510 Northcote Drive, St John, Indiana 46373
$408,000
|
Sold
|
|
| Status: | Closed |
| Sqft: | 2,113 |
| Cost/Sqft: | $198 |
| Beds: | 3 |
| Baths: | 3 |
| Year Built: | 2015 |
| Property Taxes: | $5,232 |
| Days On Market: | 2429 |
| Lot Size: | 0,00 |
Description
Quality construction/BETTER THAN NEW custom (2015) Ranch with full, HUGE basement, (roughed in for bath). Popular Weston Ridge subdivision in St John W/Hanover schools. Minutes to expressways/easy commute to Chicago! Stunning open foyer features hardwood floors that run throughout the entire home. Fully equipped kitchen has walk-in pantry, island snack bar, custom cabinetry with granite countertops, glass backsplash & upgraded stainless appliances. Large great room is adjacent to the kitchen/dining area & has beautiful view of large yard featuring sliding doors that lead to a 23 x 9 covered patio. The master suite is truly remarkable. It features trayed ceiling, walk in closet, luxury bath with custom tile shower & corner whirlpool tub. The opposite side of the home has two separate generous sized bedrooms and a bathroom. Large laundry room has custom cabinets, front loaders & sink with granite countertop. 3 1/2 car garage has 8 foot doors & 2ND entrance to the basement.
Property Specifics
| Single Family | |
| — | |
| Ranch | |
| 2015 | |
| Full | |
| — | |
| No | |
| — |
| Lake | |
| — | |
| 99 / Annual | |
| Other | |
| Public | |
| Public Sewer | |
| 10398112 | |
| 4515053270080000 |
Property History
| DATE: | EVENT: | PRICE: | SOURCE: |
|---|---|---|---|
| 26 Dec, 2019 | Sold | $408,000 | MRED MLS |
| 19 Nov, 2019 | Under contract | $419,229 | MRED MLS |
| — | Last price change | $429,229 | MRED MLS |
| 30 May, 2019 | Listed for sale | $439,229 | MRED MLS |
Room Specifics
Total Bedrooms: 3
Bedrooms Above Ground: 3
Bedrooms Below Ground: 0
Dimensions: —
Floor Type: —
Dimensions: —
Floor Type: —
Full Bathrooms: 3
Bathroom Amenities: —
Bathroom in Basement: 0
Rooms: Foyer
Basement Description: Unfinished
Other Specifics
| 3 | |
| — | |
| Concrete | |
| — | |
| — | |
| 110 X 138 | |
| — | |
| Full | |
| — | |
| Range, Microwave, Dishwasher, Refrigerator | |
| Not in DB | |
| — | |
| — | |
| — | |
| — |
Tax History
| Year | Property Taxes |
|---|---|
| 2019 | $5,232 |
Contact Agent
Nearby Similar Homes
Nearby Sold Comparables
Contact Agent
Listing Provided By
RE/MAX Realty Assoc.







