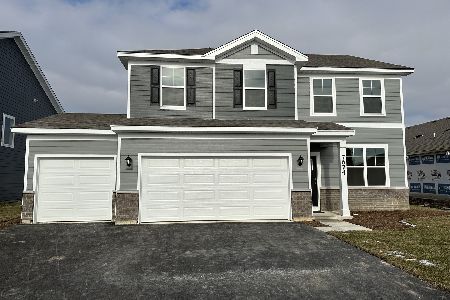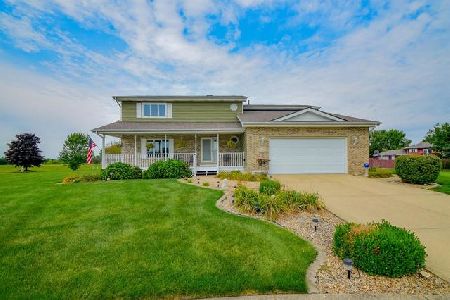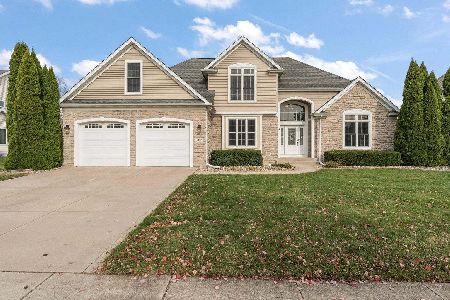7760 105th Street, St John, Indiana 46373
$368,000
|
Sold
|
|
| Status: | Closed |
| Sqft: | 2,251 |
| Cost/Sqft: | $167 |
| Beds: | 3 |
| Baths: | 3 |
| Year Built: | 2022 |
| Property Taxes: | $0 |
| Days On Market: | 1184 |
| Lot Size: | 0,00 |
Description
Presenting THE MEADOW - New construction ready NOW! Check out this wonderful 3 bedroom, 2.5 bath home with a 3 CAR GARAGE. The kitchen offers quartz counter tops, corner pantry, island w/seating space and SS appliances that overlooks the large great room and perfectly sized dining area. An additional 1st floor bonus room for potential office or formal dining room completes the first floor. Head upstairs to the perfect loft area for a second living space, 3 generously sized bedrooms, a bathroom & conveniently located laundry room. Primary bedroom with walk-in closet & full bath features dual comfort height vanity & walk-in shower. Your new SMART HOME comes w/ an industry-leading suite of products making home life hands-free. Fully landscaped & partially sodded homesite! Located within the highly ranked Crown Point School system w/ easy access to Illinois for Chicago commuters. Low Indiana taxes and BUILDER OFFERING BELOW MARKET INTEREST RATES & $5,000 IN CLOSING COSTS!
Property Specifics
| Single Family | |
| — | |
| — | |
| 2022 | |
| — | |
| MEADOW B3 | |
| No | |
| — |
| Lake | |
| — | |
| 500 / Annual | |
| — | |
| — | |
| — | |
| 11661004 | |
| 4515021 |
Nearby Schools
| NAME: | DISTRICT: | DISTANCE: | |
|---|---|---|---|
|
Grade School
Timothy Ball |
— | ||
|
Middle School
Colonel John Wheeler |
Not in DB | ||
|
High School
Crown Point |
Not in DB | ||
Property History
| DATE: | EVENT: | PRICE: | SOURCE: |
|---|---|---|---|
| 18 Jan, 2023 | Sold | $368,000 | MRED MLS |
| 30 Nov, 2022 | Under contract | $374,990 | MRED MLS |
| — | Last price change | $399,990 | MRED MLS |
| 26 Oct, 2022 | Listed for sale | $399,990 | MRED MLS |
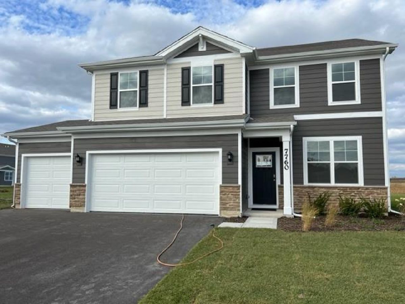
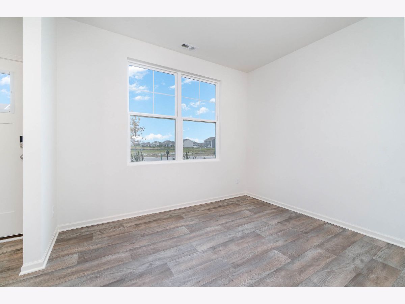
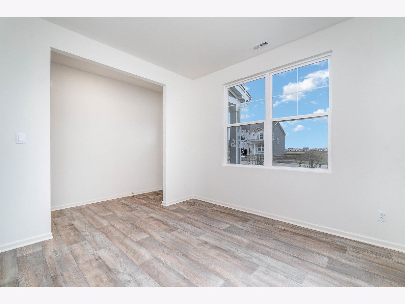
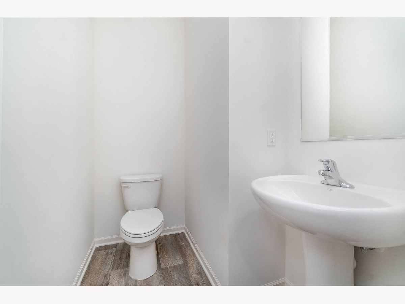
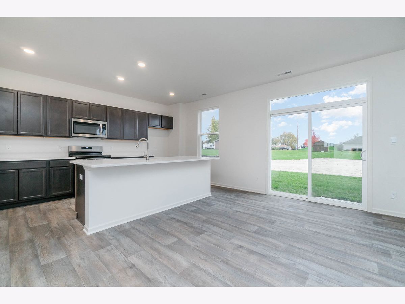
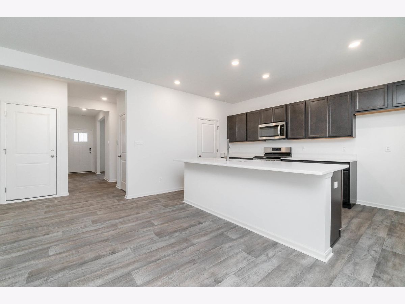
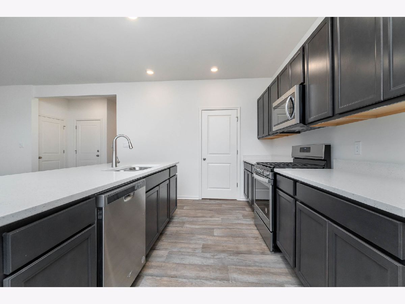
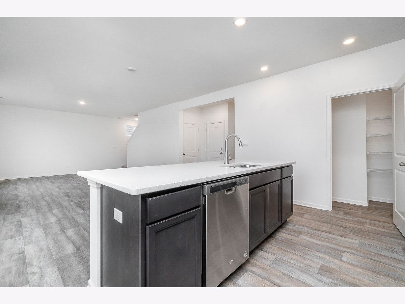
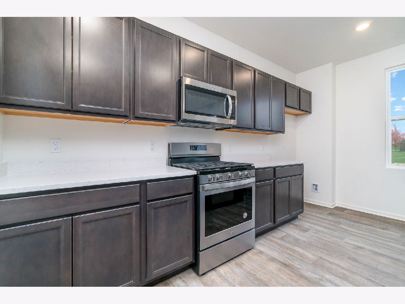
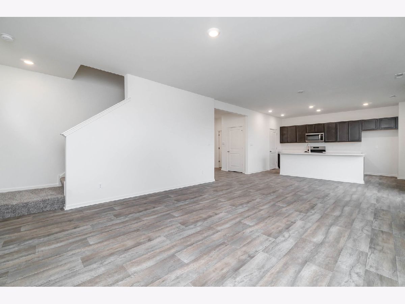
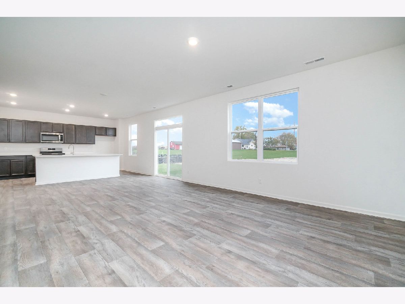
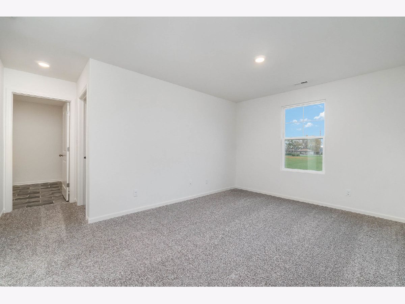
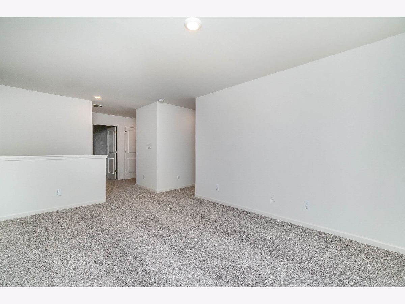
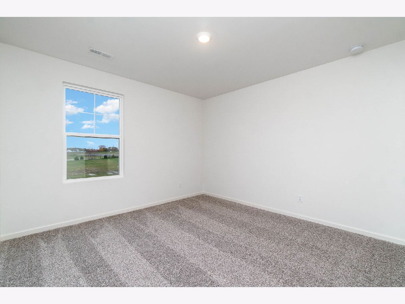
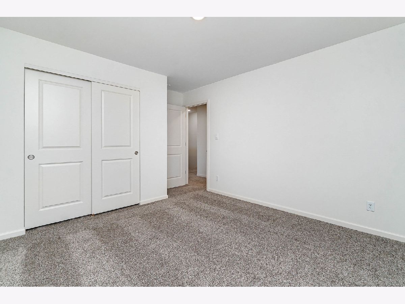
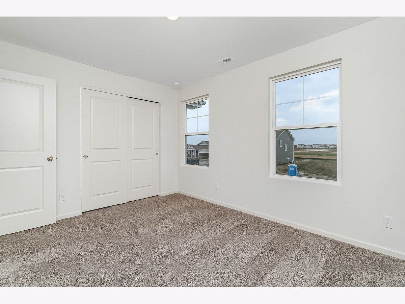
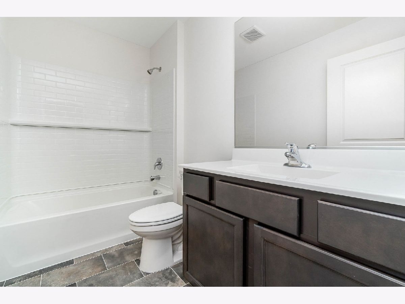
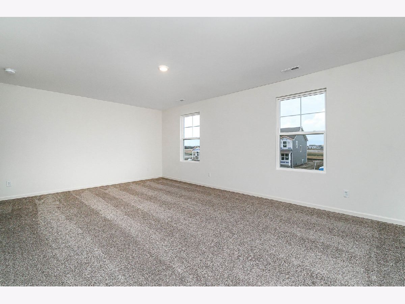
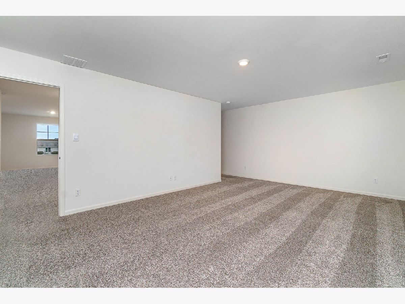
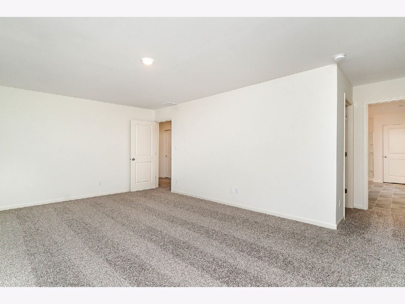
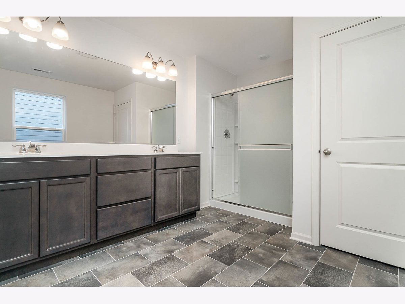
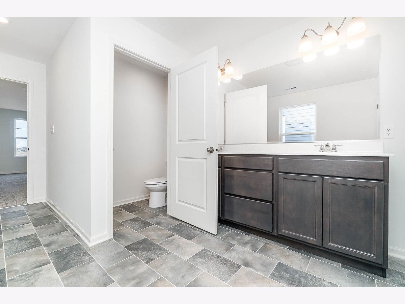
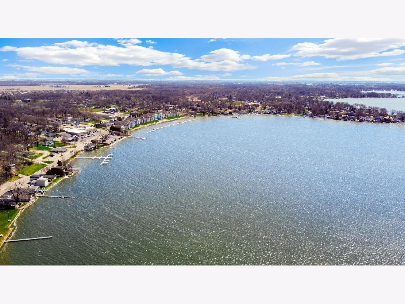
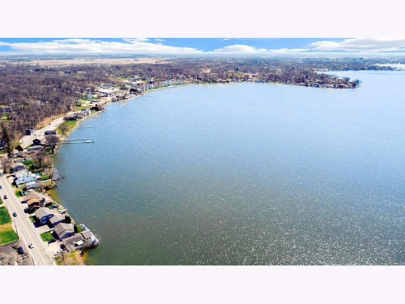
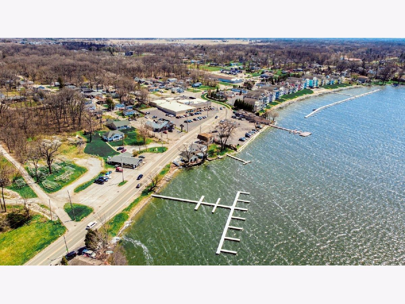
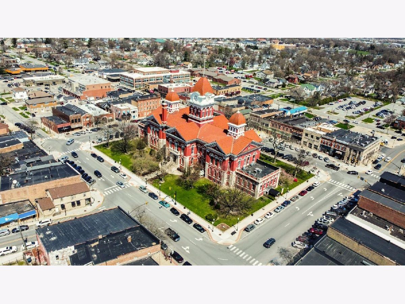
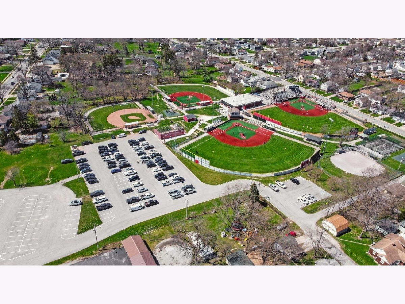
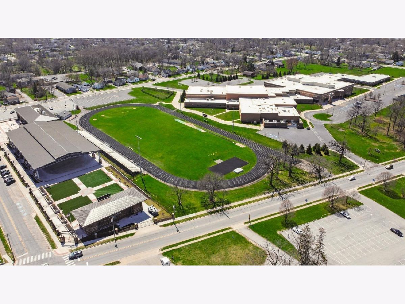
Room Specifics
Total Bedrooms: 3
Bedrooms Above Ground: 3
Bedrooms Below Ground: 0
Dimensions: —
Floor Type: —
Dimensions: —
Floor Type: —
Full Bathrooms: 3
Bathroom Amenities: Double Sink
Bathroom in Basement: 0
Rooms: —
Basement Description: Slab
Other Specifics
| 3 | |
| — | |
| Asphalt | |
| — | |
| — | |
| 60X193 | |
| — | |
| — | |
| — | |
| — | |
| Not in DB | |
| — | |
| — | |
| — | |
| — |
Tax History
| Year | Property Taxes |
|---|
Contact Agent
Nearby Similar Homes
Nearby Sold Comparables
Contact Agent
Listing Provided By
Wold Realty, LLC

