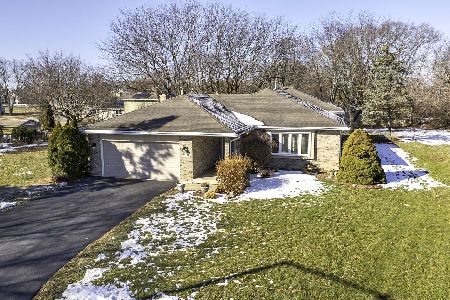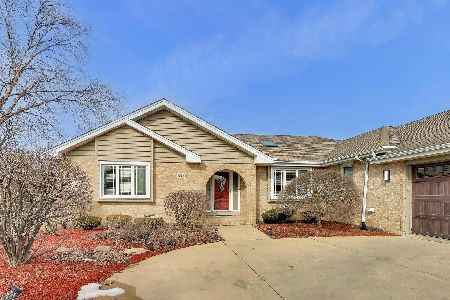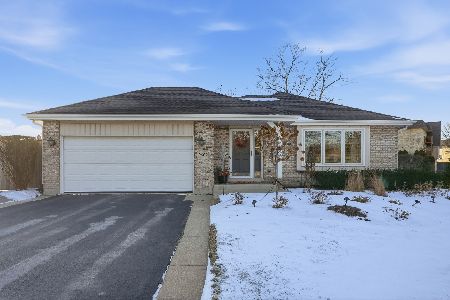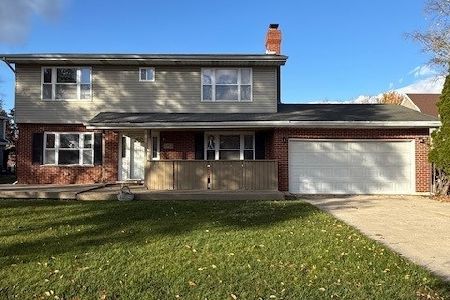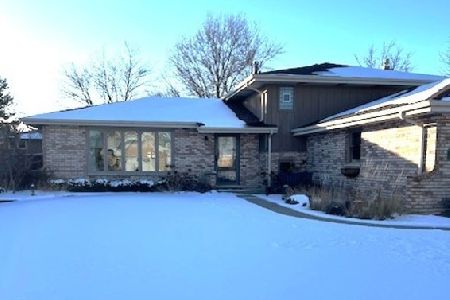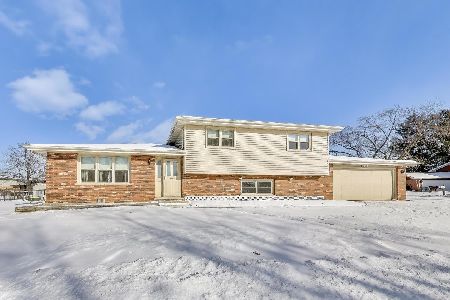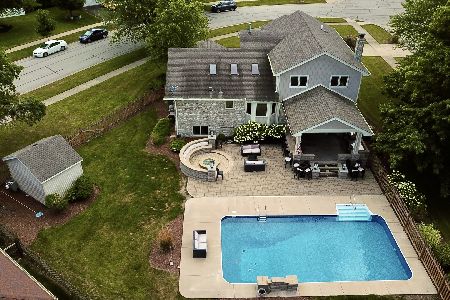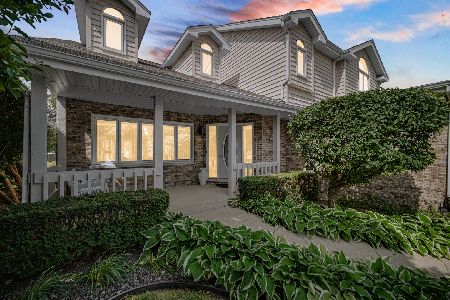10513 Oconnell Avenue, Mokena, Illinois 60448
$305,000
|
Sold
|
|
| Status: | Closed |
| Sqft: | 3,037 |
| Cost/Sqft: | $104 |
| Beds: | 3 |
| Baths: | 3 |
| Year Built: | 1991 |
| Property Taxes: | $6,847 |
| Days On Market: | 2320 |
| Lot Size: | 0,29 |
Description
Beautiful ranch home located in Emerald Estates Subdivision! Perfectly set only minutes away from quaint Downtown Mokena, parks, schools and the Metra station; the exterior of this custom home is all brick with a 2 car garage, fenced-in yard and large paver patio. Step inside the freshly painted interior which has been accented with volume ceilings, 6 panel white doors, Colonial trim, new carpet and luxury vinyl flooring. The main living area has an open concept that hosts a great room with beamed vaulted ceiling; an office/sitting room with French door access to the patio; and an eat-in kitchen with custom white cabinets. To complete the main floor there is a formal dining room with French door entry and 3 large bedrooms; including a master suite with walk-in closet, custom closet organizer, and a dual sink vanity. For entertaining, the basement has a huge family room with custom built-ins, a full bathroom, and ample storage space. Come view this well maintained home before it's gone!
Property Specifics
| Single Family | |
| — | |
| Ranch | |
| 1991 | |
| Full | |
| — | |
| No | |
| 0.29 |
| Will | |
| Emerald Estates | |
| — / Not Applicable | |
| None | |
| Lake Michigan,Public | |
| Public Sewer | |
| 10553380 | |
| 1909084290040000 |
Property History
| DATE: | EVENT: | PRICE: | SOURCE: |
|---|---|---|---|
| 20 Dec, 2019 | Sold | $305,000 | MRED MLS |
| 3 Dec, 2019 | Under contract | $314,900 | MRED MLS |
| 21 Oct, 2019 | Listed for sale | $314,900 | MRED MLS |
Room Specifics
Total Bedrooms: 3
Bedrooms Above Ground: 3
Bedrooms Below Ground: 0
Dimensions: —
Floor Type: Carpet
Dimensions: —
Floor Type: Carpet
Full Bathrooms: 3
Bathroom Amenities: Double Sink
Bathroom in Basement: 1
Rooms: Office,Game Room,Foyer,Mud Room,Great Room
Basement Description: Finished
Other Specifics
| 2 | |
| Concrete Perimeter | |
| Asphalt | |
| Brick Paver Patio | |
| Fenced Yard | |
| 103X138X96X127 | |
| Unfinished | |
| Full | |
| Vaulted/Cathedral Ceilings, First Floor Bedroom, First Floor Full Bath, Built-in Features, Walk-In Closet(s) | |
| Double Oven, Range, Dishwasher, Refrigerator, Washer, Dryer | |
| Not in DB | |
| Sidewalks, Street Lights, Street Paved | |
| — | |
| — | |
| — |
Tax History
| Year | Property Taxes |
|---|---|
| 2019 | $6,847 |
Contact Agent
Nearby Similar Homes
Nearby Sold Comparables
Contact Agent
Listing Provided By
Lincoln-Way Realty, Inc

