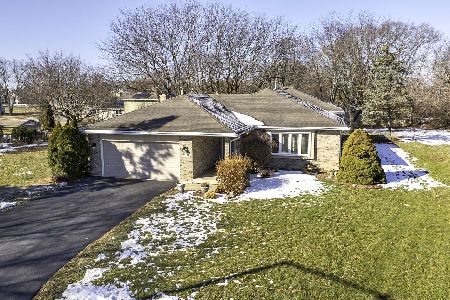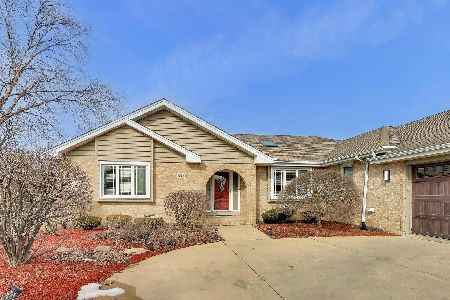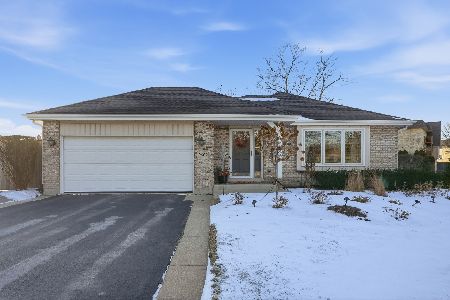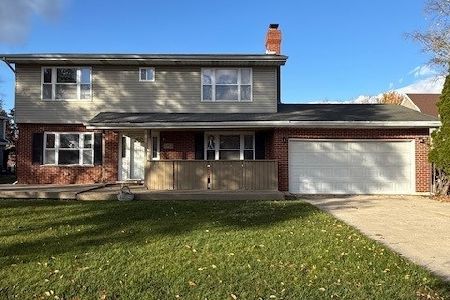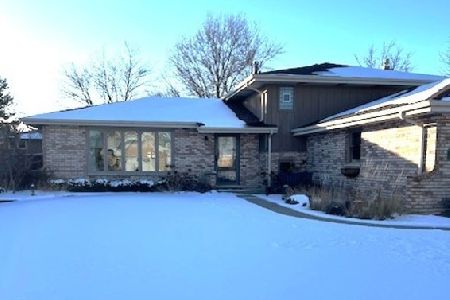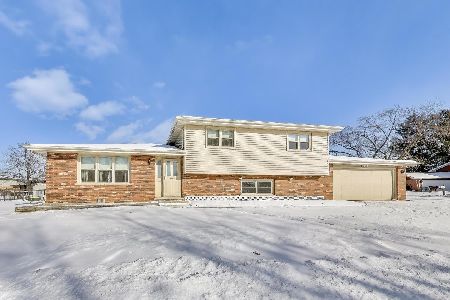10520 Oconnell Avenue, Mokena, Illinois 60448
$435,000
|
Sold
|
|
| Status: | Closed |
| Sqft: | 2,227 |
| Cost/Sqft: | $193 |
| Beds: | 3 |
| Baths: | 3 |
| Year Built: | 1990 |
| Property Taxes: | $8,207 |
| Days On Market: | 1671 |
| Lot Size: | 0,46 |
Description
OUTSTANDING ultra Modified Home in Emerald Estates!! Vacation like home with a paradise setting. Large inground pool, covered patio with granite bar and grilling area and huge circular gas firepit. Welcome home to a unique and upgraded home unlike many others! Enter in to a warm and welcoming foyer that greets you to the formal living room with vaulted ceilings and gleaming hardwood flooring that carries throughout the main level. Continue to the beautifully remodeled eat-in vaulted kitchen that showcases 2 large islands with breakfast bars, granite counter tops throughout, porcelain tile back splash, double JennAir oven, Wolf high end cooktop, and bonus preparation sink under 3 skylights and tons of lighting! A large family room with hard wood floors and gas fireplace with lava rocks leads to the backyard! Covered patio with vaulted and painted wood lined ceiling fully covers a big part of the patio that boasts a perfect entertaining space with granite counters, attached gas grill, wine fridge, and TV setup that all stay. Relax by the brick paver gas firepit with seating wall. Master bedroom offers a big walk-in closet with custom Built in shelving and dedicated master bath. Current master bedroom setup has washer & dryer installed in the room, but can be easily relocated back to the mud room on the main level. A full basement with a deep pour has tons of extra living space or storage space with a sauna that stays! Nest thermostat, 2nd fridge in garage stays, workout equipment stays, main level and upstairs freshly painted, NEW sump pump & ejector pump, and so much more! Don't pass this gem up!! BONUS - Seller will include all outside furniture, inside furniture, piano and all workout equipment in basement at no extra charge!!!
Property Specifics
| Single Family | |
| — | |
| — | |
| 1990 | |
| Full | |
| — | |
| No | |
| 0.46 |
| Will | |
| Emerald Estates | |
| 0 / Not Applicable | |
| None | |
| Lake Michigan | |
| Public Sewer | |
| 11174800 | |
| 1909084260050000 |
Nearby Schools
| NAME: | DISTRICT: | DISTANCE: | |
|---|---|---|---|
|
Grade School
Mokena Elementary School |
159 | — | |
|
Middle School
Mokena Junior High School |
159 | Not in DB | |
|
High School
Lincoln-way Central High School |
210 | Not in DB | |
Property History
| DATE: | EVENT: | PRICE: | SOURCE: |
|---|---|---|---|
| 3 Sep, 2021 | Sold | $435,000 | MRED MLS |
| 2 Aug, 2021 | Under contract | $429,808 | MRED MLS |
| 31 Jul, 2021 | Listed for sale | $429,808 | MRED MLS |














































Room Specifics
Total Bedrooms: 3
Bedrooms Above Ground: 3
Bedrooms Below Ground: 0
Dimensions: —
Floor Type: Carpet
Dimensions: —
Floor Type: Carpet
Full Bathrooms: 3
Bathroom Amenities: Whirlpool,Separate Shower
Bathroom in Basement: 0
Rooms: Exercise Room,Mud Room
Basement Description: Partially Finished
Other Specifics
| 2.5 | |
| Concrete Perimeter | |
| Concrete | |
| Stamped Concrete Patio, In Ground Pool, Storms/Screens, Outdoor Grill, Fire Pit | |
| Corner Lot,Fenced Yard,Landscaped | |
| 67 X 109 X 91 X 113 X 180 | |
| — | |
| Full | |
| Vaulted/Cathedral Ceilings, Skylight(s), Sauna/Steam Room, Hardwood Floors, First Floor Laundry, Second Floor Laundry, Built-in Features, Walk-In Closet(s) | |
| Double Oven, Microwave, Dishwasher, Refrigerator, Washer, Dryer, Disposal, Wine Refrigerator, Cooktop, Range Hood | |
| Not in DB | |
| Curbs, Sidewalks, Street Lights, Street Paved | |
| — | |
| — | |
| Gas Starter, Includes Accessories |
Tax History
| Year | Property Taxes |
|---|---|
| 2021 | $8,207 |
Contact Agent
Nearby Similar Homes
Nearby Sold Comparables
Contact Agent
Listing Provided By
Century 21 Pride Realty

