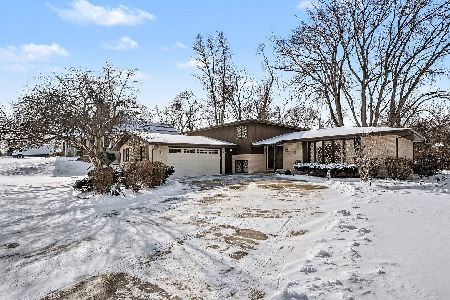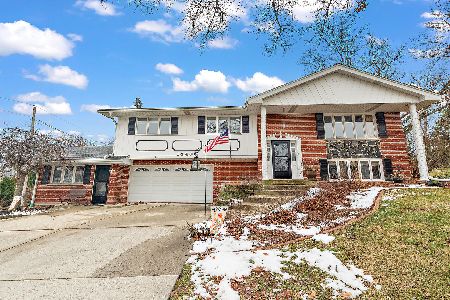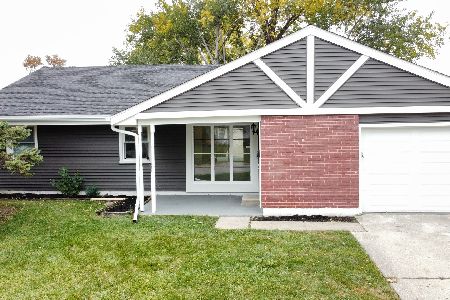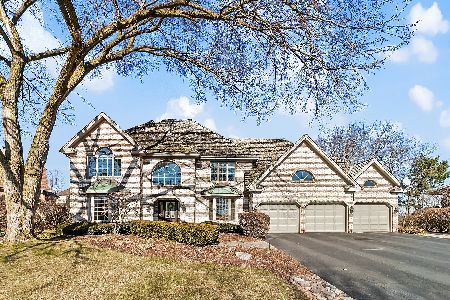10514 Wildflower Road, Orland Park, Illinois 60462
$875,000
|
Sold
|
|
| Status: | Closed |
| Sqft: | 5,156 |
| Cost/Sqft: | $173 |
| Beds: | 4 |
| Baths: | 6 |
| Year Built: | 1991 |
| Property Taxes: | $14,691 |
| Days On Market: | 955 |
| Lot Size: | 0,31 |
Description
Gorgeous 4 bedroom Plus Office, 5.5 bathroom ultra custom 2-Story W Full WALK-OUT BASEMENT, Side load 3 car garage & Massive terraced deck overlooking stunning GOLF COURSE & FOREST VIEWS! All located within the prestigious private gates of Orland Park's CRYSTAL TREE NEIGHBORHOOD. Filled W picturesque landscape, exquisite custom homes, pristine golf course views, private lakes & fountains! This massive footprint boosts over 5,100 sq ft of above grade space & features a sprawling eat-in kitchen W Siematic custom cabinetry from Germany, double island, granite countertops, wrap around breakfast bar, high end built-in appliances & french door access to sprawling deck & paver patio overlooking stunning forest & golf course views, Separate breakfast room W curved wrap around cabinetry, Huge great room W 2 story vaulted ceilings & 16 ft granite fireplace, Main floor office W custom woodwork, built-in cabinetry & sliding glass door access to private deck, Butler's pantry wet bar leading to formal dining room, Living room W granite fireplace, Stunning foyer entrance W soaring ceiling heights, Huge master bedroom W tray ceilings, walk-in closet W custom shelving & sliding glass door access to private Juliet deck, Glorious ensuite master bathroom W dual vanities, oversized soaking tub & amazing walk-in marble shower, All bedrooms W private bathrooms, Amazing walk-out basement leads to private brick paver patio, Exterior W breathtaking grounds of meticulous landscape & stone accents! Nothing but high end timeless finishes from top to bottom! Recent upgrades include: Newer Shake Roof, Furnaces/A/C's, Water tanks & landscape lighting. Nothing to do but move right in! Amazing location near Shopping, Dining, Metra, Great Schools & more! Come see today!
Property Specifics
| Single Family | |
| — | |
| — | |
| 1991 | |
| — | |
| 2-STORY W WALK-OUT BASEMEN | |
| No | |
| 0.31 |
| Cook | |
| Crystal Tree | |
| 264 / Monthly | |
| — | |
| — | |
| — | |
| 11806922 | |
| 27084020040000 |
Nearby Schools
| NAME: | DISTRICT: | DISTANCE: | |
|---|---|---|---|
|
Grade School
Orland Park Elementary School |
135 | — | |
|
Middle School
Orland Junior High School |
135 | Not in DB | |
|
High School
Carl Sandburg High School |
230 | Not in DB | |
Property History
| DATE: | EVENT: | PRICE: | SOURCE: |
|---|---|---|---|
| 15 Sep, 2023 | Sold | $875,000 | MRED MLS |
| 17 Jul, 2023 | Under contract | $889,900 | MRED MLS |
| 13 Jun, 2023 | Listed for sale | $889,900 | MRED MLS |
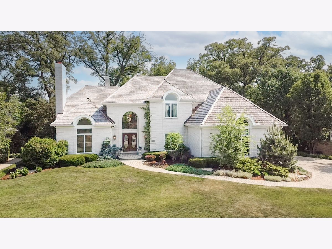
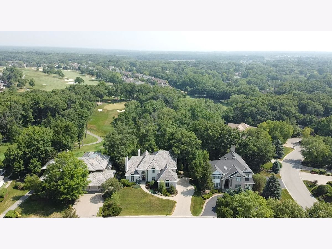
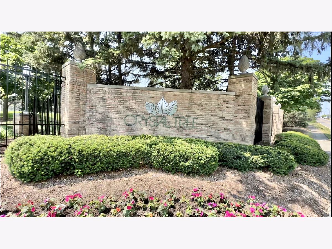
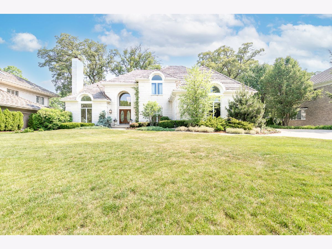
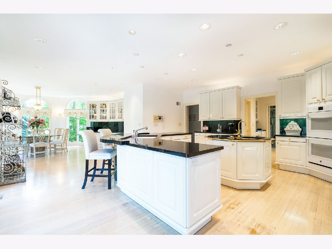
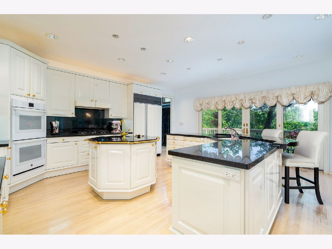
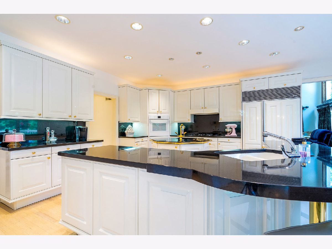
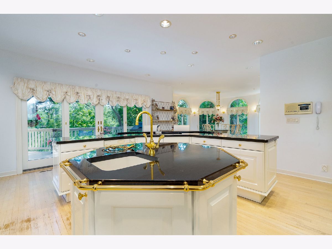
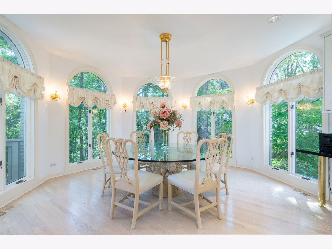
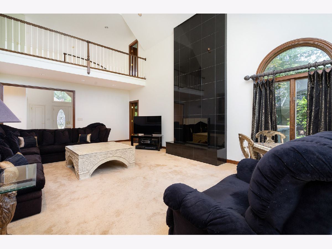
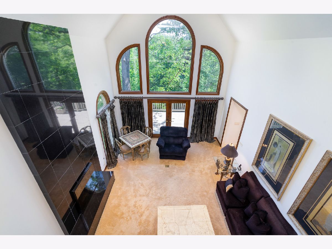
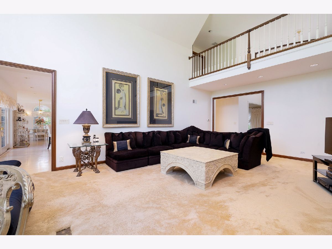
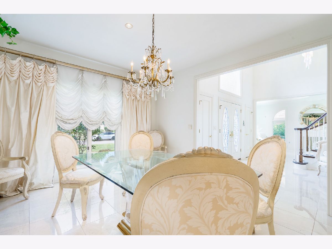
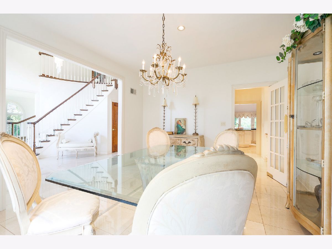
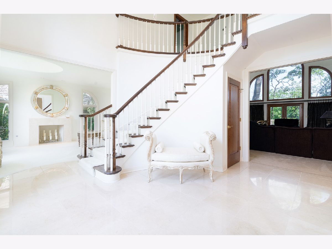
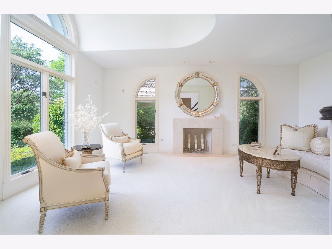
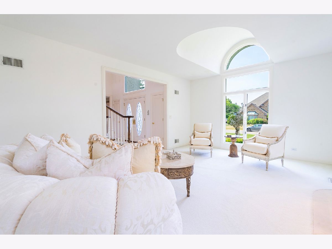
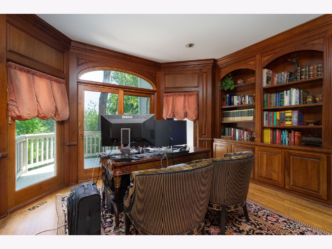
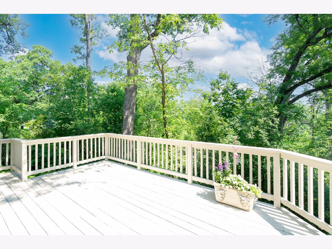
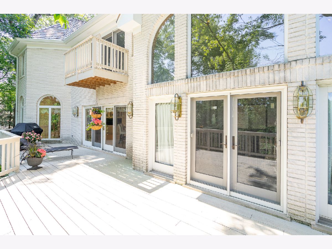
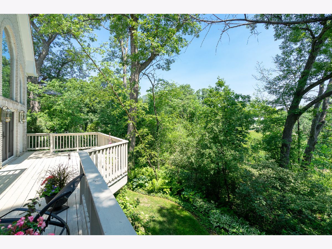
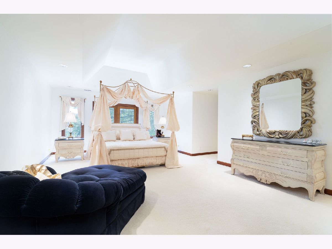
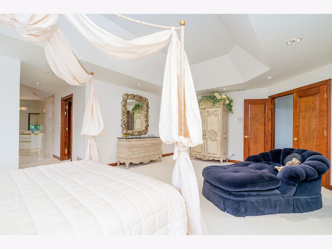
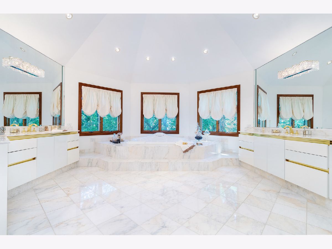
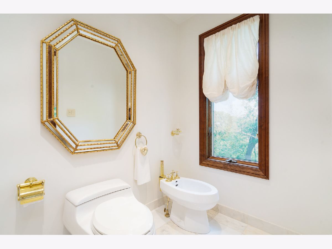
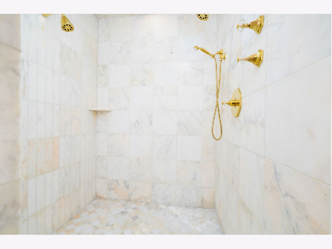
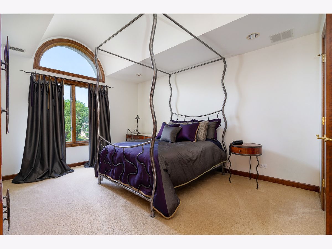
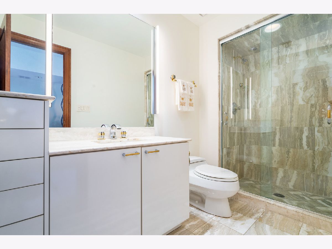
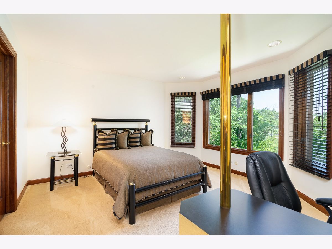
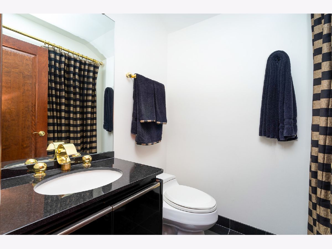
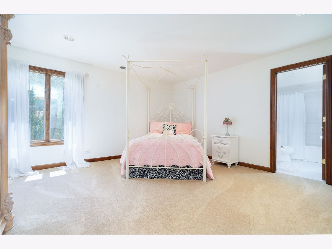
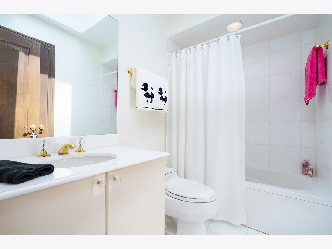
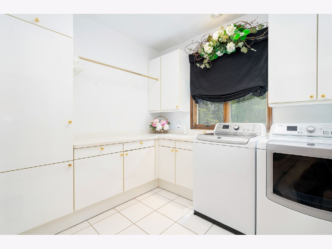
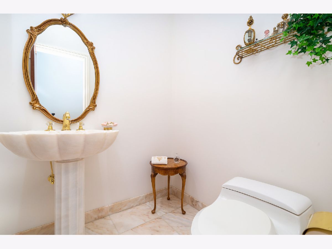
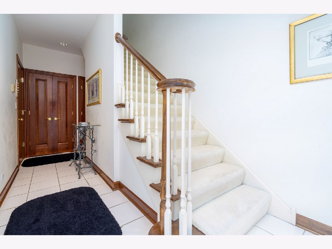
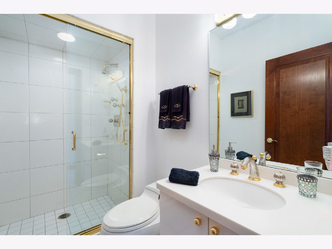
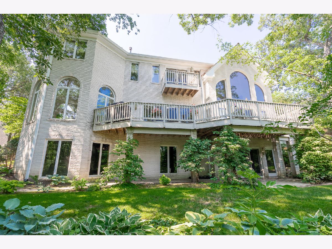
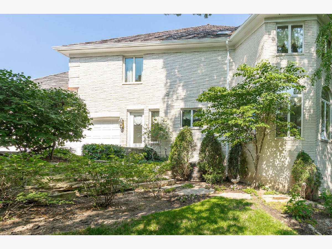
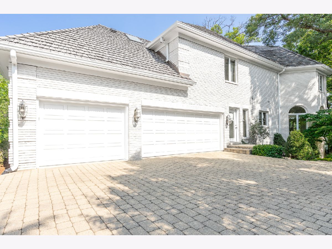

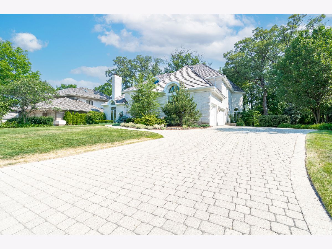
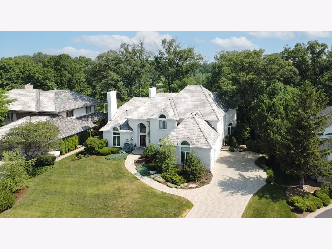
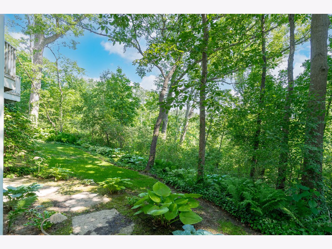
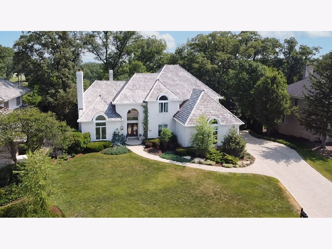
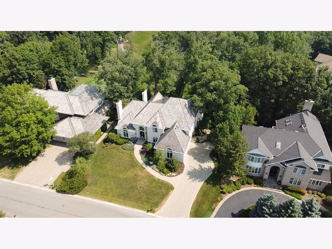
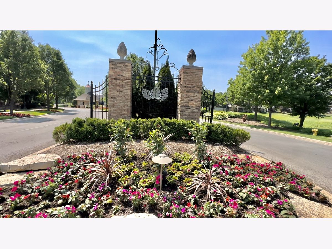

Room Specifics
Total Bedrooms: 4
Bedrooms Above Ground: 4
Bedrooms Below Ground: 0
Dimensions: —
Floor Type: —
Dimensions: —
Floor Type: —
Dimensions: —
Floor Type: —
Full Bathrooms: 6
Bathroom Amenities: Whirlpool,Separate Shower,Double Sink,Full Body Spray Shower,Double Shower
Bathroom in Basement: 0
Rooms: —
Basement Description: Unfinished,Exterior Access,Bathroom Rough-In,9 ft + pour
Other Specifics
| 3 | |
| — | |
| Brick,Side Drive | |
| — | |
| — | |
| 99X135 | |
| Full,Unfinished | |
| — | |
| — | |
| — | |
| Not in DB | |
| — | |
| — | |
| — | |
| — |
Tax History
| Year | Property Taxes |
|---|---|
| 2023 | $14,691 |
Contact Agent
Nearby Similar Homes
Nearby Sold Comparables
Contact Agent
Listing Provided By
Morandi Properties, Inc



