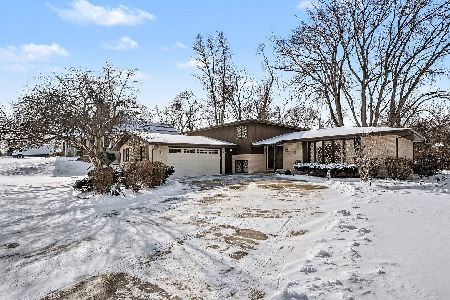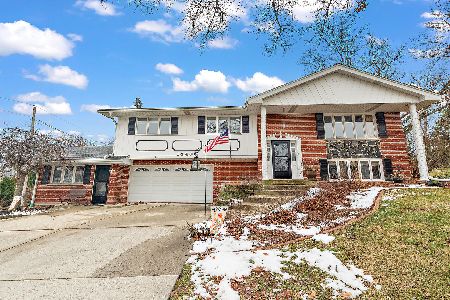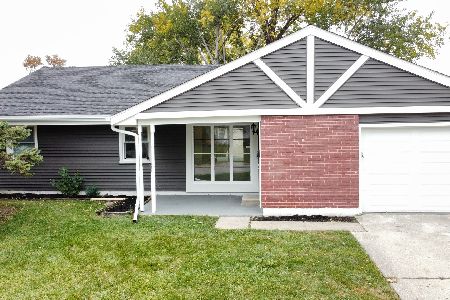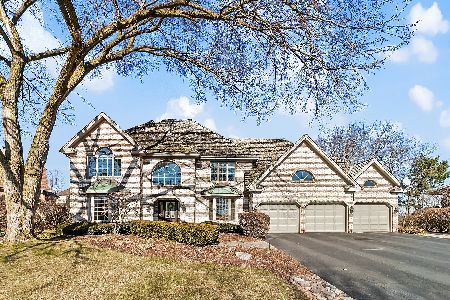10519 Wildflower Road, Orland Park, Illinois 60462
$425,000
|
Sold
|
|
| Status: | Closed |
| Sqft: | 3,811 |
| Cost/Sqft: | $118 |
| Beds: | 5 |
| Baths: | 4 |
| Year Built: | 1990 |
| Property Taxes: | $14,764 |
| Days On Market: | 2454 |
| Lot Size: | 0,31 |
Description
Outstanding Value! Gracious Two Story Residence with Expansive View Overlooking the Green and Fairway in Crystal Tree Gated Golf Community. Foyer Open to Living Room and Separate Dining Room. The Home is Centered Around a Spacious Main Floor Gathering Room with Brick Fireplace with Heatilator, a Library Seating area as well as Three Sets of Doors Opening to the Wrap-a-round Deck. The Room also has a Wet Bar Alcove. Oak Bar A Great Home for Entertaining. Totally new kitchen with White Cabinets, Oak Flooring and Stainless Appliances. Completing the Main Level is a Separate Laundry Room, A Powder Room and a Bath with Shower Convenient to the Deck Entrance and Hot Tub. A Circular Staircase Leads to Bridge Overlooking Gathering Room, A Luxurious Master Suite with Balcony plus 4 Bedrooms. The Spacious 5th Bedroom being used as In-Home Office. There are Two Full Baths on the Upper Level. The Home has a Three Car Side Load Garage. Oversized Deck. Roof two years old.
Property Specifics
| Single Family | |
| — | |
| Traditional | |
| 1990 | |
| Full | |
| TWO STORY | |
| No | |
| 0.31 |
| Cook | |
| Crystal Tree | |
| 171 / Monthly | |
| Security | |
| Lake Michigan | |
| Public Sewer, Sewer-Storm | |
| 10370042 | |
| 27084000190000 |
Nearby Schools
| NAME: | DISTRICT: | DISTANCE: | |
|---|---|---|---|
|
Grade School
High Point Elementary School |
135 | — | |
|
Middle School
Orland Junior High School |
135 | Not in DB | |
|
High School
Carl Sandburg High School |
230 | Not in DB | |
Property History
| DATE: | EVENT: | PRICE: | SOURCE: |
|---|---|---|---|
| 15 Oct, 2019 | Sold | $425,000 | MRED MLS |
| 30 Sep, 2019 | Under contract | $450,000 | MRED MLS |
| — | Last price change | $475,000 | MRED MLS |
| 7 May, 2019 | Listed for sale | $499,000 | MRED MLS |
Room Specifics
Total Bedrooms: 5
Bedrooms Above Ground: 5
Bedrooms Below Ground: 0
Dimensions: —
Floor Type: Carpet
Dimensions: —
Floor Type: Carpet
Dimensions: —
Floor Type: Carpet
Dimensions: —
Floor Type: —
Full Bathrooms: 4
Bathroom Amenities: Whirlpool,Separate Shower,Double Sink
Bathroom in Basement: 0
Rooms: Bedroom 5,Foyer
Basement Description: Unfinished
Other Specifics
| 3 | |
| Concrete Perimeter | |
| Asphalt | |
| Balcony, Deck, Hot Tub | |
| Golf Course Lot,Landscaped | |
| 100 X 135 | |
| Pull Down Stair | |
| Full | |
| Vaulted/Cathedral Ceilings, Skylight(s), Hot Tub, Bar-Wet, First Floor Laundry, First Floor Full Bath | |
| Double Oven, Range, Microwave, Refrigerator, Washer, Dryer, Stainless Steel Appliance(s), Cooktop | |
| Not in DB | |
| Sidewalks, Street Lights, Street Paved | |
| — | |
| — | |
| Wood Burning, Wood Burning Stove, Gas Log, Gas Starter, Heatilator |
Tax History
| Year | Property Taxes |
|---|---|
| 2019 | $14,764 |
Contact Agent
Nearby Similar Homes
Nearby Sold Comparables
Contact Agent
Listing Provided By
Rich Real Estate












