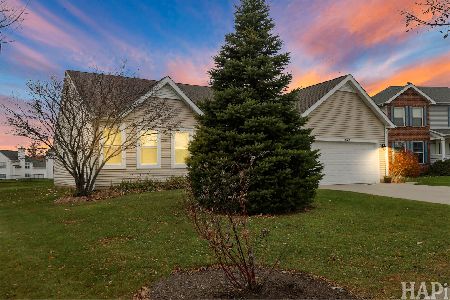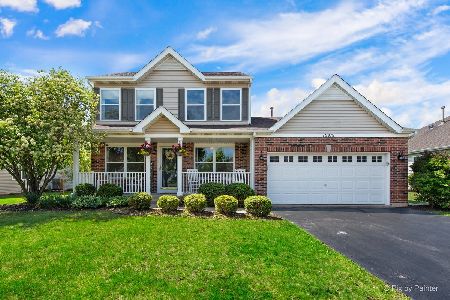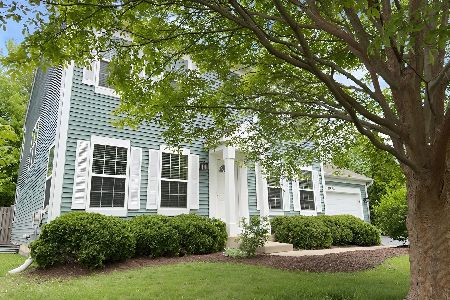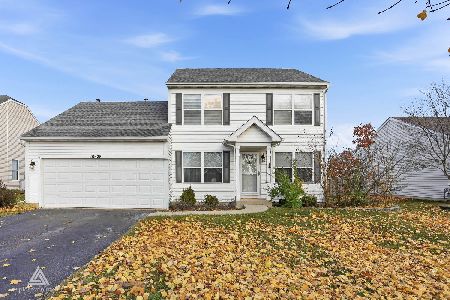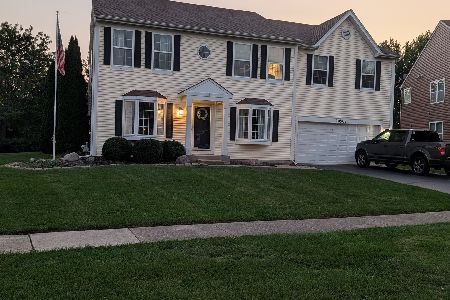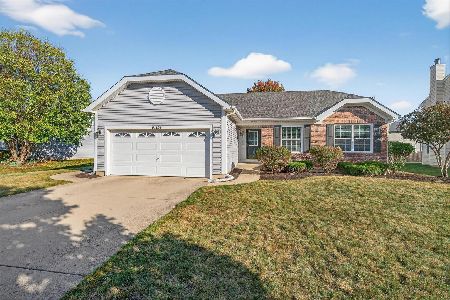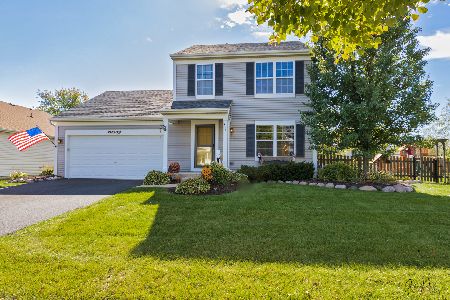10518 Dutch Barn Street, Huntley, Illinois 60142
$337,000
|
Sold
|
|
| Status: | Closed |
| Sqft: | 2,434 |
| Cost/Sqft: | $144 |
| Beds: | 4 |
| Baths: | 4 |
| Year Built: | 2002 |
| Property Taxes: | $8,938 |
| Days On Market: | 1163 |
| Lot Size: | 0,19 |
Description
Immaculate both inside and out! Over 2400 sq ft of perfection in this spacious home which boasts brand new flooring and freshly painted thru-out ~ Crown molding enhances the living and dining room ~ Eat-in kitchen with black stainless steel appliances ~ Bright and sunny eating area with sliders leading to the yard ~ Oversized family room ~ Den/office ~ Main floor laundry room ~ Master suite features private bath / walk-in closet ~ Generous sized secondary bedrooms ~Floors in the master bath and hall bath are waterproof ~ Finished basement adds another 1200 sq ft of living space with two bedrooms / rec room / theater room / full bath / lots of storage ~ All mechanicals are less than 8 years old including the roof ~ Attached heated garage with top of the line cabinets/attic storage with pull down stairs~ Huge patio to enjoy the lushly landscaped fenced in yard with storage shed which has electricity ~ Conveniently located to I-90 ad lots of shopping ~Quick close possible
Property Specifics
| Single Family | |
| — | |
| — | |
| 2002 | |
| — | |
| NORWOOD | |
| No | |
| 0.19 |
| Mc Henry | |
| Heritage | |
| 300 / Annual | |
| — | |
| — | |
| — | |
| 11630042 | |
| 1834202013 |
Nearby Schools
| NAME: | DISTRICT: | DISTANCE: | |
|---|---|---|---|
|
Grade School
Mackeben Elementary School |
158 | — | |
|
Middle School
Heineman Middle School |
158 | Not in DB | |
|
High School
Huntley High School |
158 | Not in DB | |
Property History
| DATE: | EVENT: | PRICE: | SOURCE: |
|---|---|---|---|
| 7 Nov, 2022 | Sold | $337,000 | MRED MLS |
| 3 Oct, 2022 | Under contract | $350,000 | MRED MLS |
| — | Last price change | $359,900 | MRED MLS |
| 15 Sep, 2022 | Listed for sale | $359,900 | MRED MLS |
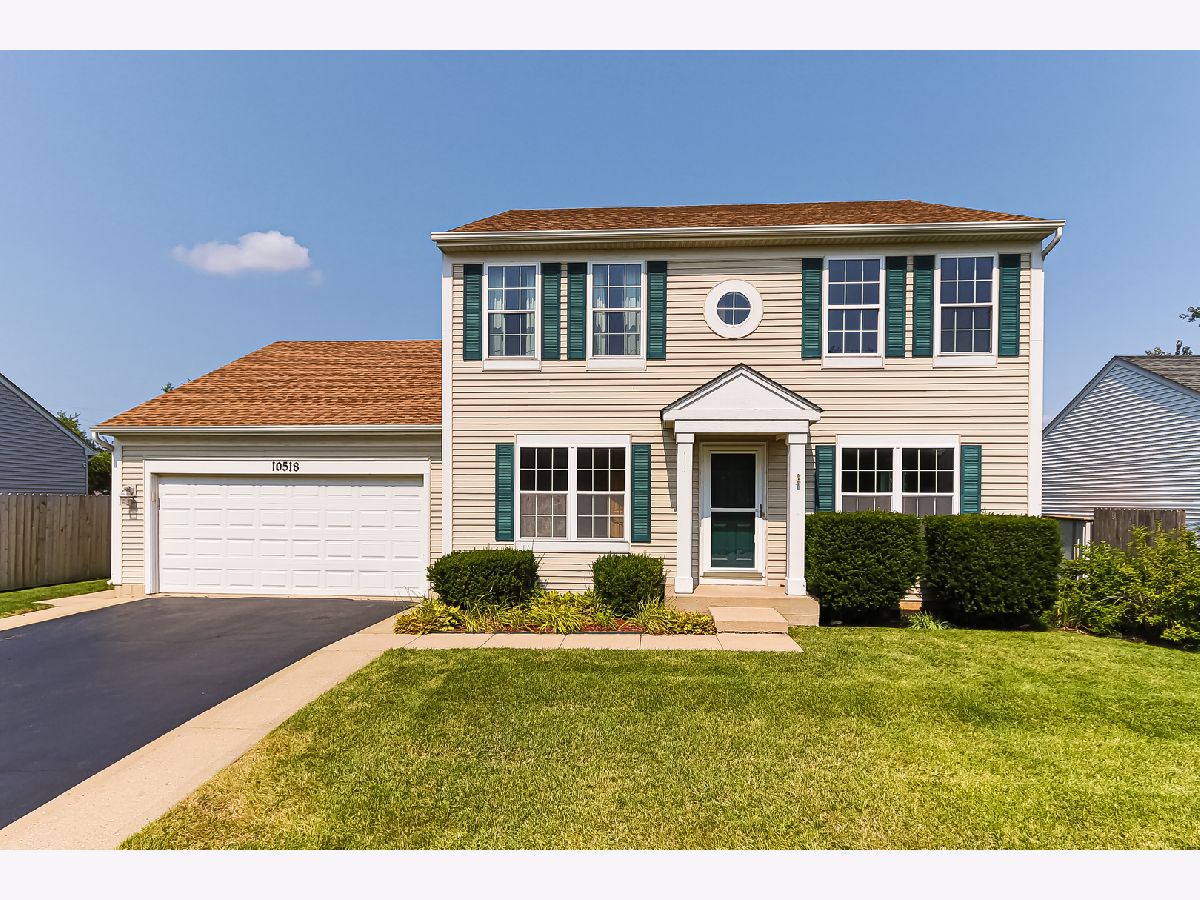
Room Specifics
Total Bedrooms: 6
Bedrooms Above Ground: 4
Bedrooms Below Ground: 2
Dimensions: —
Floor Type: —
Dimensions: —
Floor Type: —
Dimensions: —
Floor Type: —
Dimensions: —
Floor Type: —
Dimensions: —
Floor Type: —
Full Bathrooms: 4
Bathroom Amenities: Separate Shower,Double Sink
Bathroom in Basement: 1
Rooms: —
Basement Description: Finished,Storage Space
Other Specifics
| 2 | |
| — | |
| Asphalt | |
| — | |
| — | |
| 68 X 120 | |
| — | |
| — | |
| — | |
| — | |
| Not in DB | |
| — | |
| — | |
| — | |
| — |
Tax History
| Year | Property Taxes |
|---|---|
| 2022 | $8,938 |
Contact Agent
Nearby Similar Homes
Nearby Sold Comparables
Contact Agent
Listing Provided By
RE/MAX Suburban

