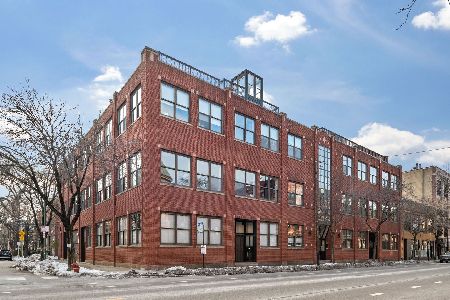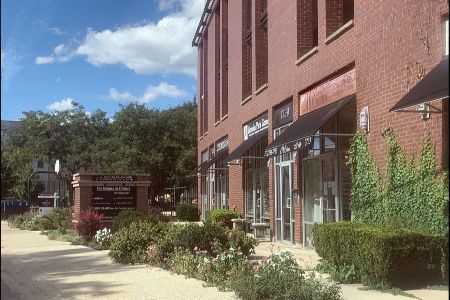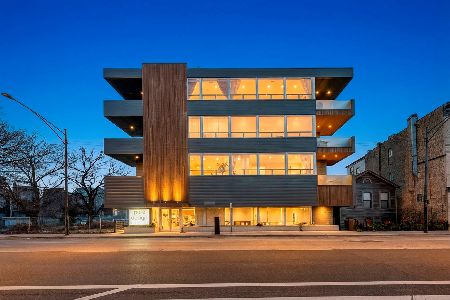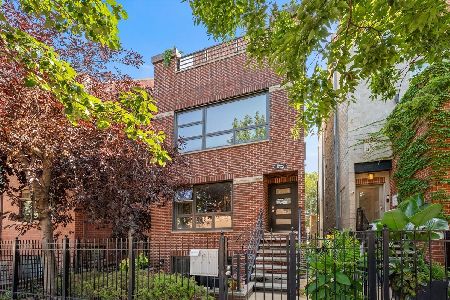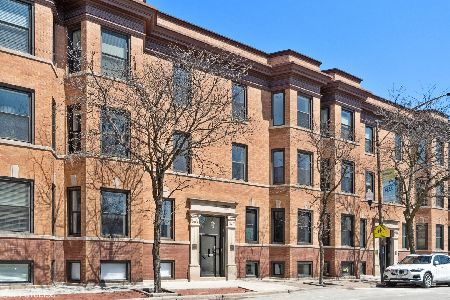1052 Armitage Avenue, Lincoln Park, Chicago, Illinois 60614
$668,000
|
Sold
|
|
| Status: | Closed |
| Sqft: | 0 |
| Cost/Sqft: | — |
| Beds: | 3 |
| Baths: | 3 |
| Year Built: | 1908 |
| Property Taxes: | $11,293 |
| Days On Market: | 1401 |
| Lot Size: | 0,00 |
Description
Sensational Duplex-UP with 3 bedrooms + 2 baths on upper floor in primo Lincoln Park location. This fantastic home features preferred floorplan and just the right blend of classic Chicago details with all the conveniences demanded by today's lifestyle. Spacious south facing living room is flooded with light and anchored by wonderful fireplace and mantel. Fantastic bay window allows room for dining, or great additional sitting area or home office space. Terrific kitchen features professionally refinished cabinets and new quartz counters and tile backsplash. Oversized island offers plenty of room to work as well as great storage and seating space. Stainless steel appliances include double convection ovens as well as wine fridge. Adjacent dining room would also make a wonderful family room. Main level is completed with powder room as well as large storage closet and coat closet. Upstairs the large primary suite has double organized closets, luxurious all stone bath with large walk-in shower and new vanity counter & double sinks and additional storage cabinet. Plus flexible bonus space with huge south windows for optimal home office, Pelaton/yoga room, reading retreat or dressing area. 2 additional bedrooms with organized closets share nice hall bath. Convenient laundry as well as linen closet complete the upper floor. Beautiful hardwood floors throughout, as well as tastefully updated lighting, fresh paint, and terrific details. This popular, well maintained & managed building features common deck space with room to grill steps outside the kitchen door, as well as common patio among nicely landscaped back with mature trees, and private parking. Live in the heart of Lincoln Park with Armitage shops right outside your door, along with tons of nearby restaurants, coffee shops and nightlife, plus the coveted Mayer School, great parks and Brown, Red & Purple line trains just a couple blocks away. Wow!
Property Specifics
| Condos/Townhomes | |
| 3 | |
| — | |
| 1908 | |
| — | |
| DULPEX UP | |
| No | |
| — |
| Cook | |
| Kensington | |
| 535 / Monthly | |
| — | |
| — | |
| — | |
| 11360786 | |
| 14322230351022 |
Nearby Schools
| NAME: | DISTRICT: | DISTANCE: | |
|---|---|---|---|
|
Grade School
Oscar Mayer Elementary School |
299 | — | |
|
Middle School
Oscar Mayer Elementary School |
299 | Not in DB | |
|
High School
Lincoln Park High School |
299 | Not in DB | |
Property History
| DATE: | EVENT: | PRICE: | SOURCE: |
|---|---|---|---|
| 16 Oct, 2013 | Sold | $563,500 | MRED MLS |
| 29 Aug, 2013 | Under contract | $574,000 | MRED MLS |
| 8 Aug, 2013 | Listed for sale | $574,000 | MRED MLS |
| 19 Mar, 2020 | Listed for sale | $0 | MRED MLS |
| 27 May, 2022 | Sold | $668,000 | MRED MLS |
| 3 Apr, 2022 | Under contract | $665,000 | MRED MLS |
| 30 Mar, 2022 | Listed for sale | $665,000 | MRED MLS |
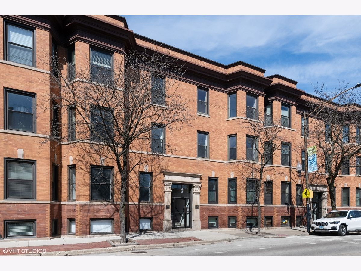
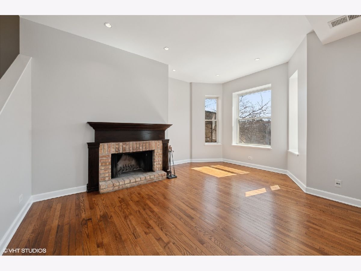
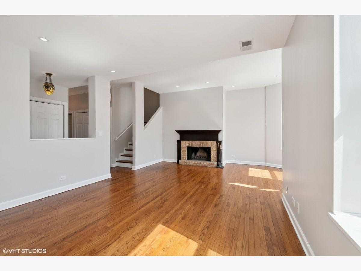
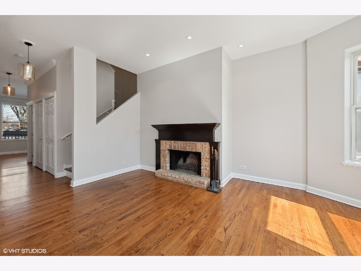
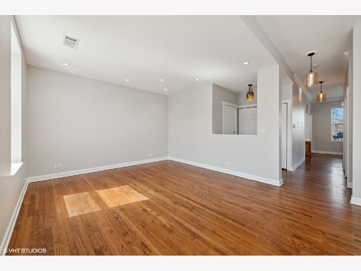
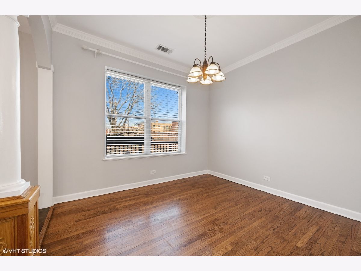
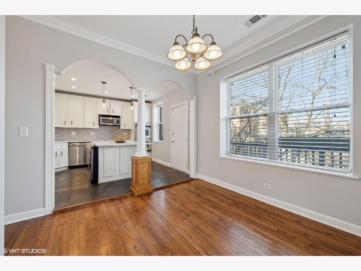
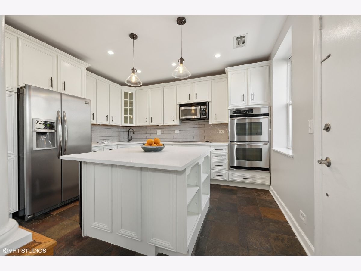
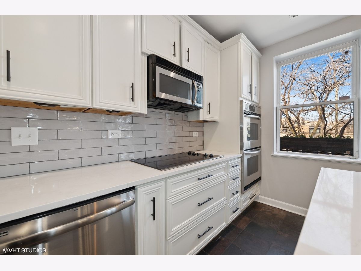
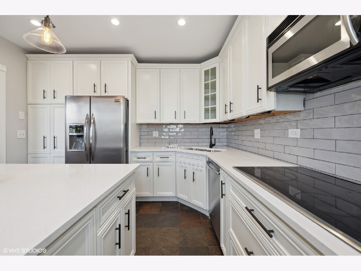
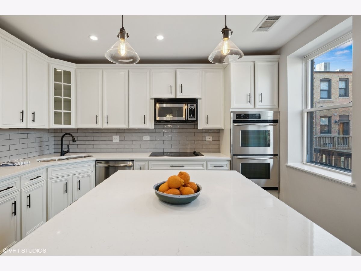
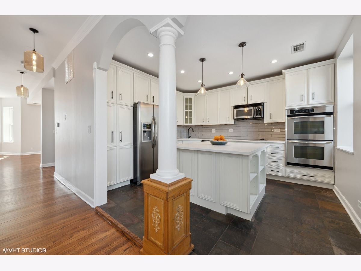
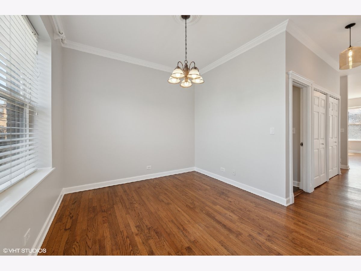
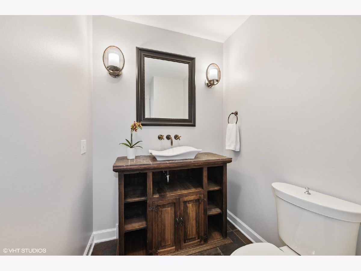
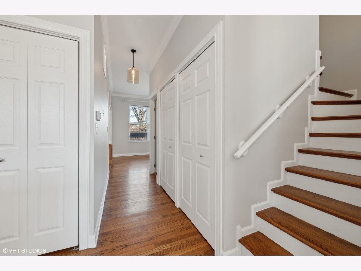
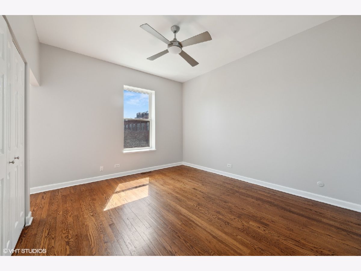
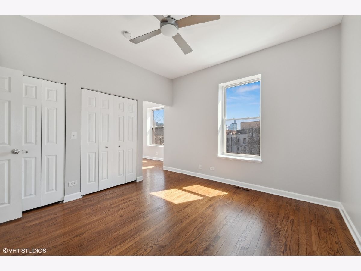
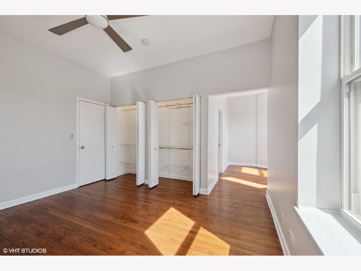
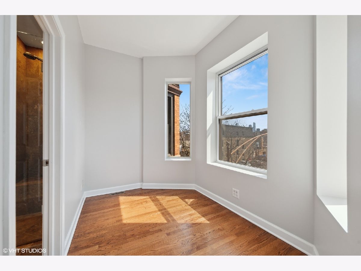
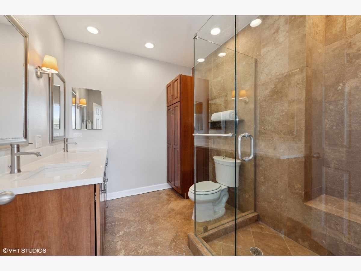
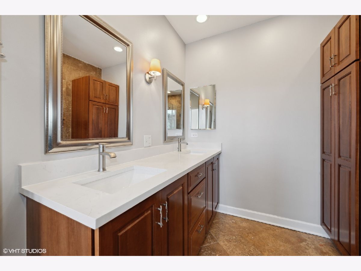
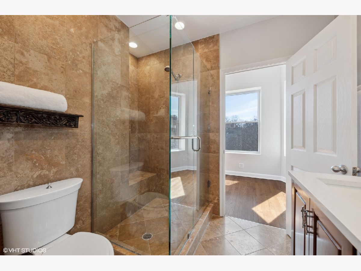
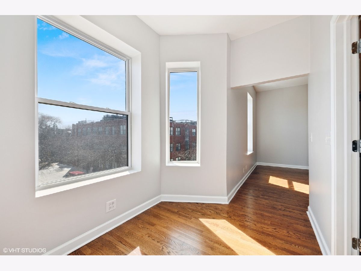
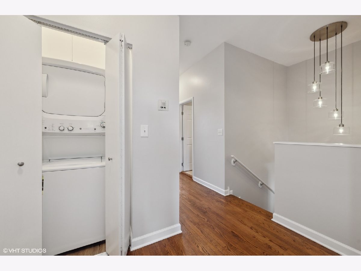
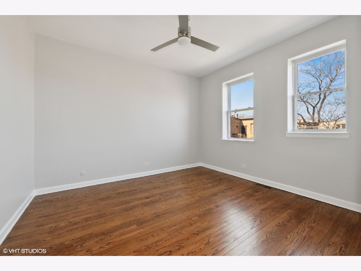
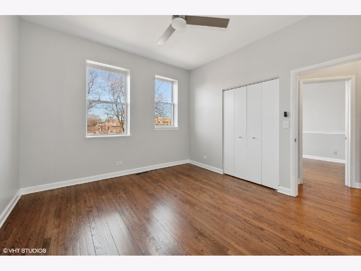
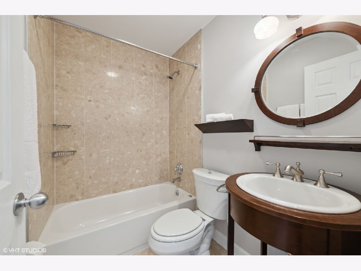
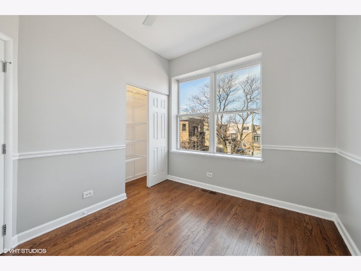
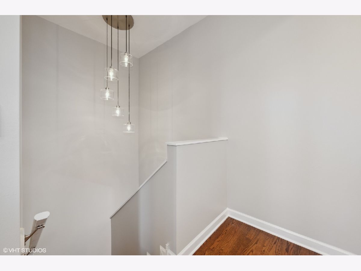
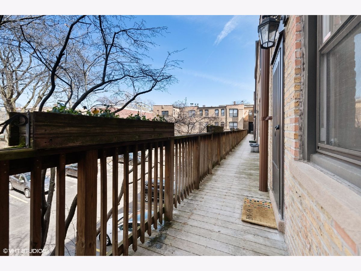
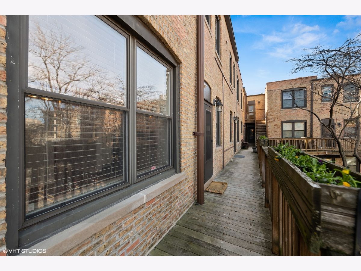
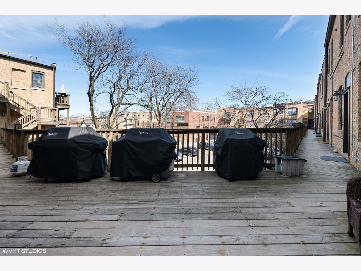
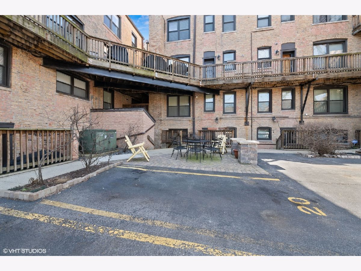
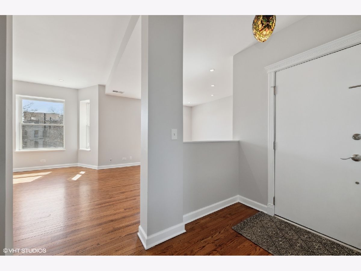
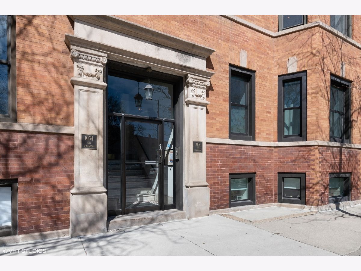
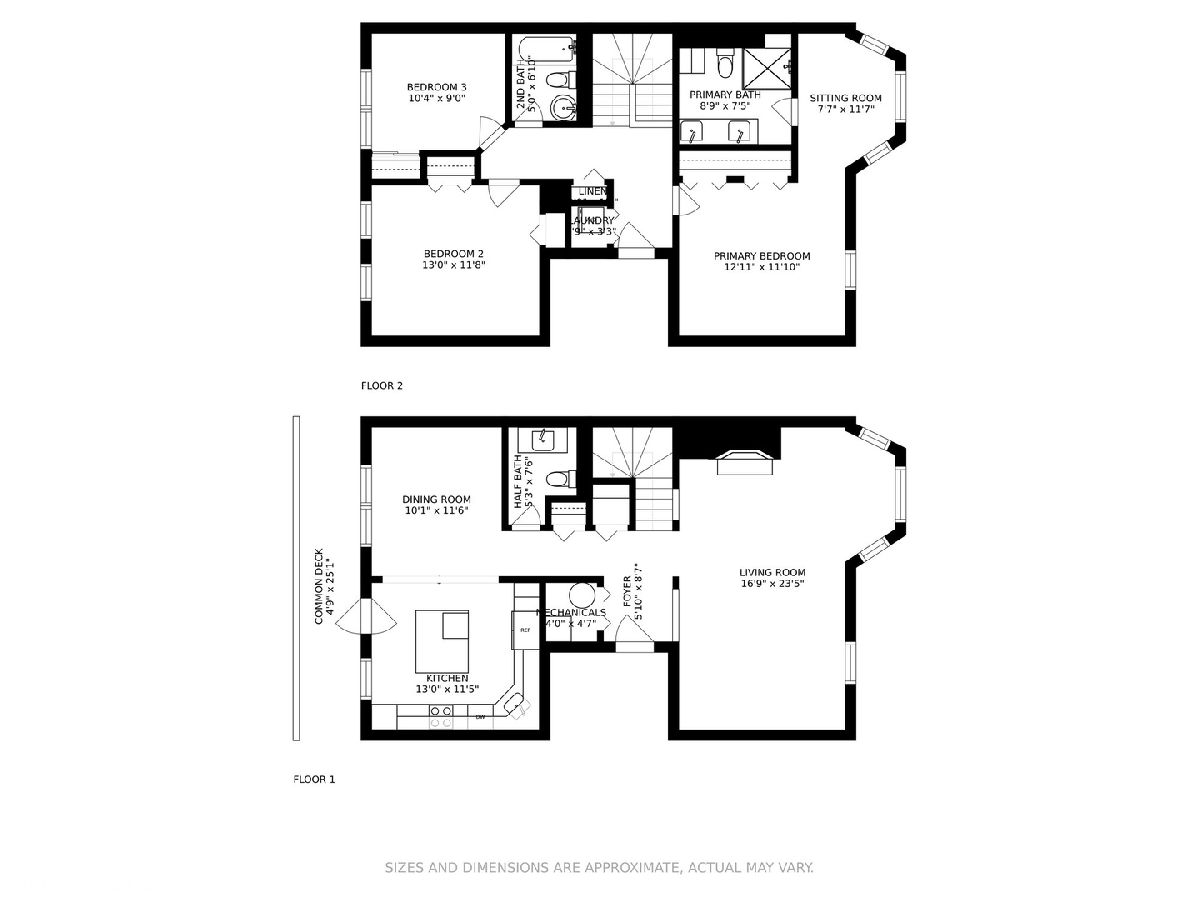
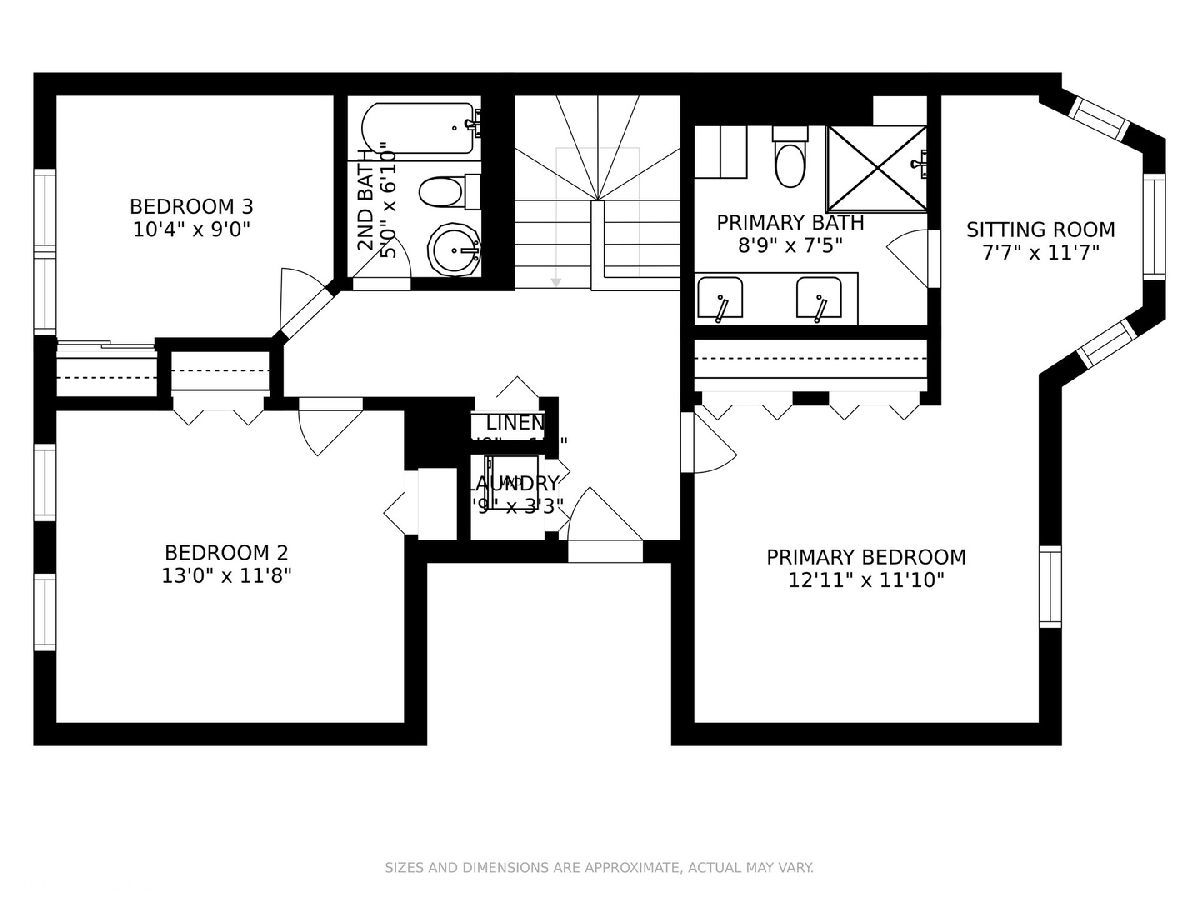
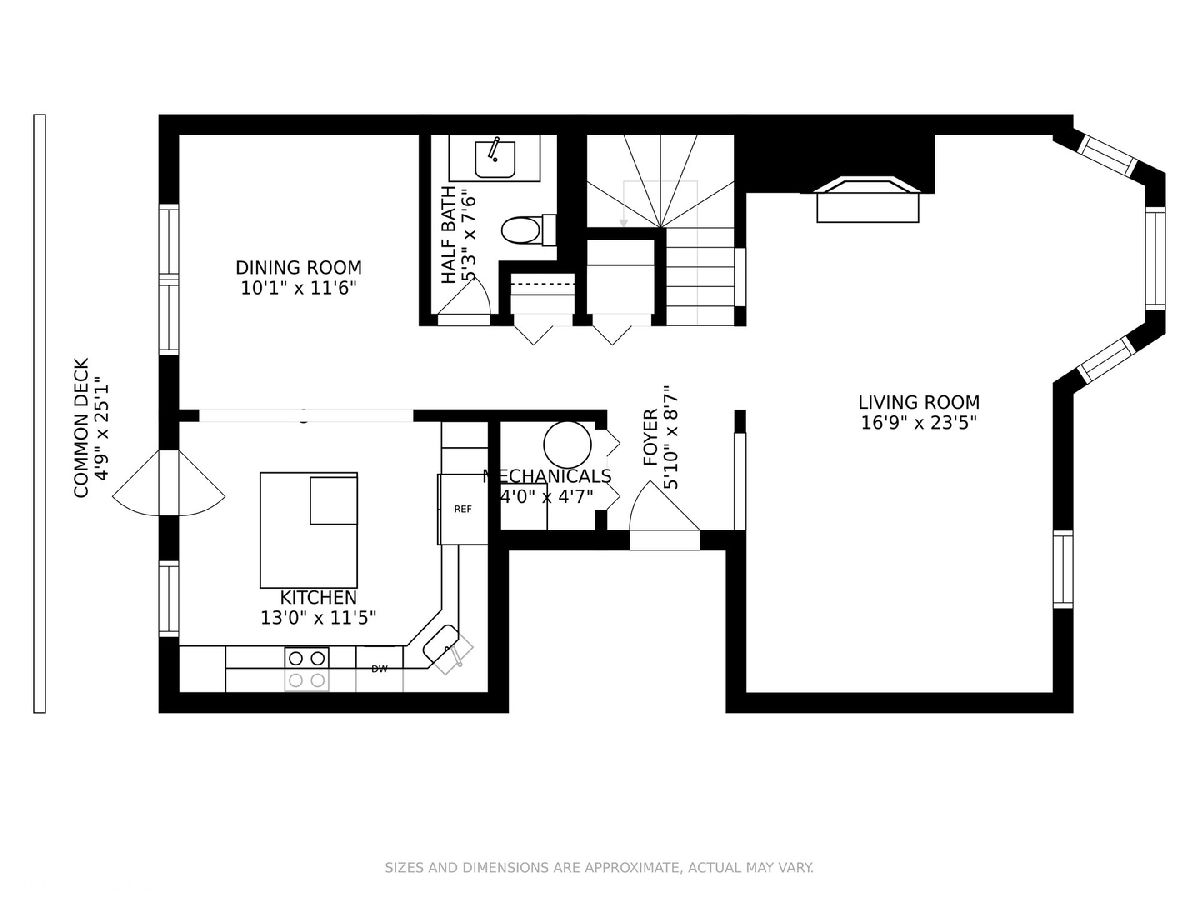
Room Specifics
Total Bedrooms: 3
Bedrooms Above Ground: 3
Bedrooms Below Ground: 0
Dimensions: —
Floor Type: —
Dimensions: —
Floor Type: —
Full Bathrooms: 3
Bathroom Amenities: Separate Shower,Double Sink
Bathroom in Basement: 0
Rooms: —
Basement Description: None
Other Specifics
| — | |
| — | |
| Off Alley | |
| — | |
| — | |
| COMMON | |
| — | |
| — | |
| — | |
| — | |
| Not in DB | |
| — | |
| — | |
| — | |
| — |
Tax History
| Year | Property Taxes |
|---|---|
| 2013 | $5,278 |
| 2022 | $11,293 |
Contact Agent
Nearby Similar Homes
Nearby Sold Comparables
Contact Agent
Listing Provided By
@properties Christie's International Real Estate

