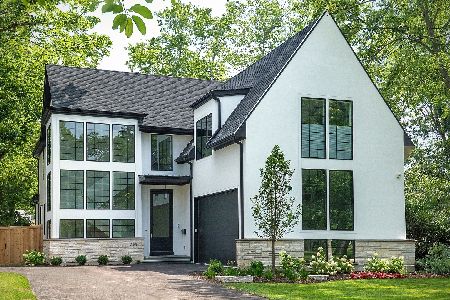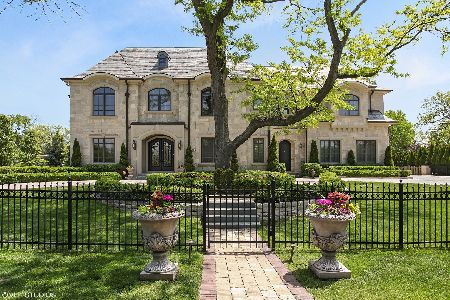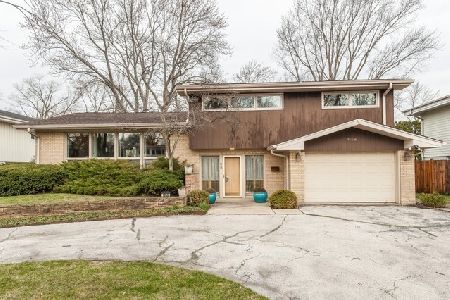1052 Edgebrook Lane, Glencoe, Illinois 60022
$717,000
|
Sold
|
|
| Status: | Closed |
| Sqft: | 0 |
| Cost/Sqft: | — |
| Beds: | 4 |
| Baths: | 4 |
| Year Built: | 1967 |
| Property Taxes: | $15,387 |
| Days On Market: | 2486 |
| Lot Size: | 0,00 |
Description
Fantastic updated home situated in a wonderful Glencoe neighborhood. Beautifully renovated with neutral decor. Move in ready. Exquisite new master suite with Zen like master bathroom, including heated floors, huge soaking tub, large shower, walk in closet, and separate toilet room. Excellent floor plan with renovated laundry room located off of kitchen. Closets have been redone for greatest storage and flexibility. Updated eat in kitchen includes Thermador built-in double ovens, Subzero fridge and Miele dishwasher. Both kitchen and family room have sliding doors leading to large backyard, adorned with patio and built in gas grill. Finished lower level includes 1/2 bath. Property includes in-ground sprinkler and security system. Ideally located near West School, Botanic Gardens, forest preserves and highway.
Property Specifics
| Single Family | |
| — | |
| Colonial | |
| 1967 | |
| Full | |
| — | |
| No | |
| — |
| Cook | |
| — | |
| 0 / Not Applicable | |
| None | |
| Lake Michigan | |
| Public Sewer | |
| 10325117 | |
| 04122000260000 |
Nearby Schools
| NAME: | DISTRICT: | DISTANCE: | |
|---|---|---|---|
|
Grade School
South Elementary School |
35 | — | |
|
Middle School
Central School |
35 | Not in DB | |
|
High School
New Trier Twp H.s. Northfield/wi |
203 | Not in DB | |
Property History
| DATE: | EVENT: | PRICE: | SOURCE: |
|---|---|---|---|
| 1 Oct, 2012 | Sold | $710,000 | MRED MLS |
| 17 Jul, 2012 | Under contract | $729,000 | MRED MLS |
| 12 Apr, 2012 | Listed for sale | $729,000 | MRED MLS |
| 30 Aug, 2019 | Sold | $717,000 | MRED MLS |
| 15 Jul, 2019 | Under contract | $765,000 | MRED MLS |
| — | Last price change | $799,000 | MRED MLS |
| 29 Mar, 2019 | Listed for sale | $845,000 | MRED MLS |
Room Specifics
Total Bedrooms: 4
Bedrooms Above Ground: 4
Bedrooms Below Ground: 0
Dimensions: —
Floor Type: Carpet
Dimensions: —
Floor Type: Hardwood
Dimensions: —
Floor Type: Hardwood
Full Bathrooms: 4
Bathroom Amenities: —
Bathroom in Basement: 1
Rooms: No additional rooms
Basement Description: Finished
Other Specifics
| 2 | |
| — | |
| Asphalt | |
| — | |
| — | |
| 59X169X215X120 | |
| Unfinished | |
| Full | |
| Skylight(s), Hardwood Floors, First Floor Laundry, First Floor Full Bath | |
| Double Oven, Microwave, Dishwasher, High End Refrigerator, Freezer, Washer, Dryer, Disposal, Cooktop, Range Hood | |
| Not in DB | |
| Tennis Courts, Sidewalks, Street Lights | |
| — | |
| — | |
| Wood Burning |
Tax History
| Year | Property Taxes |
|---|---|
| 2012 | $12,976 |
| 2019 | $15,387 |
Contact Agent
Nearby Similar Homes
Nearby Sold Comparables
Contact Agent
Listing Provided By
Berg Properties











