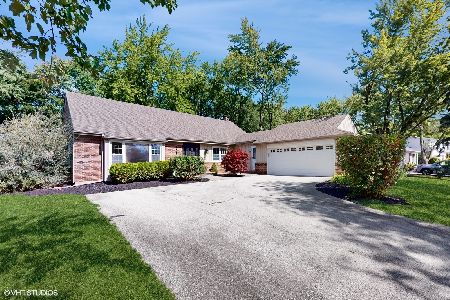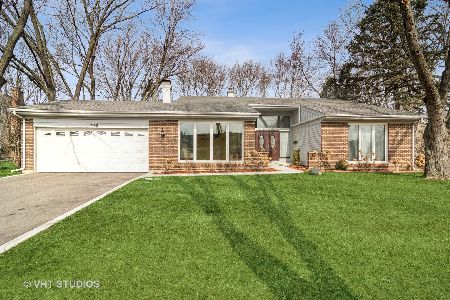1052 Peregrine Drive, Palatine, Illinois 60067
$432,000
|
Sold
|
|
| Status: | Closed |
| Sqft: | 2,281 |
| Cost/Sqft: | $193 |
| Beds: | 4 |
| Baths: | 3 |
| Year Built: | 1972 |
| Property Taxes: | $11,112 |
| Days On Market: | 3883 |
| Lot Size: | 0,00 |
Description
Quick close*Hardwood entire 1st floor*Remodeled kitchen, SS, maple cabinets, granite, newer siding, gutters, garage door, driveway, brick front walk, concrete back patio and walkway* Internal wiring upgrade* All baths upgraded* Newer windows & doors* Freshly painted* Wood burning fireplace* Furnace & AC 2010 * Roof in 2006* Walk to Hunting Ridge, Fremd & Harper. SO MUCH HAS BEEN DONE FOR YOU
Property Specifics
| Single Family | |
| — | |
| — | |
| 1972 | |
| Full | |
| — | |
| No | |
| — |
| Cook | |
| Hunting Ridge | |
| 0 / Not Applicable | |
| None | |
| Lake Michigan | |
| Public Sewer | |
| 08945929 | |
| 02282090150000 |
Nearby Schools
| NAME: | DISTRICT: | DISTANCE: | |
|---|---|---|---|
|
Grade School
Hunting Ridge Elementary School |
15 | — | |
|
Middle School
Plum Grove Junior High School |
15 | Not in DB | |
|
High School
Wm Fremd High School |
211 | Not in DB | |
Property History
| DATE: | EVENT: | PRICE: | SOURCE: |
|---|---|---|---|
| 6 Aug, 2015 | Sold | $432,000 | MRED MLS |
| 15 Jun, 2015 | Under contract | $439,900 | MRED MLS |
| 7 Jun, 2015 | Listed for sale | $439,900 | MRED MLS |
| 10 Jan, 2025 | Sold | $630,000 | MRED MLS |
| 9 Dec, 2024 | Under contract | $645,000 | MRED MLS |
| — | Last price change | $650,000 | MRED MLS |
| 11 Sep, 2024 | Listed for sale | $675,000 | MRED MLS |
Room Specifics
Total Bedrooms: 4
Bedrooms Above Ground: 4
Bedrooms Below Ground: 0
Dimensions: —
Floor Type: Carpet
Dimensions: —
Floor Type: Carpet
Dimensions: —
Floor Type: Carpet
Full Bathrooms: 3
Bathroom Amenities: —
Bathroom in Basement: 0
Rooms: Recreation Room
Basement Description: Partially Finished
Other Specifics
| 2 | |
| — | |
| Asphalt | |
| Patio, Storms/Screens | |
| — | |
| 88X141X88X144 | |
| — | |
| Full | |
| Hardwood Floors, First Floor Bedroom | |
| Range, Microwave, Dishwasher, Refrigerator, Washer, Dryer, Disposal | |
| Not in DB | |
| — | |
| — | |
| — | |
| Wood Burning, Attached Fireplace Doors/Screen, Gas Starter |
Tax History
| Year | Property Taxes |
|---|---|
| 2015 | $11,112 |
| 2025 | $12,933 |
Contact Agent
Nearby Similar Homes
Nearby Sold Comparables
Contact Agent
Listing Provided By
RE/MAX Unlimited Northwest










