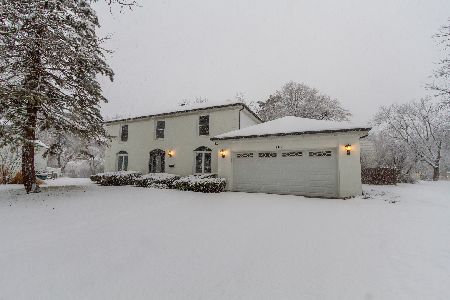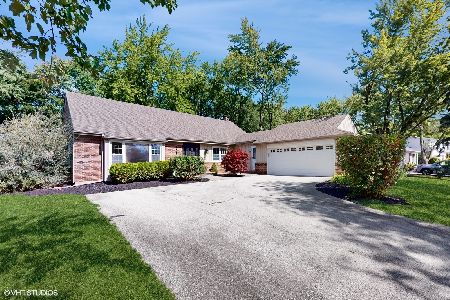1106 Peregrine Drive, Palatine, Illinois 60067
$335,000
|
Sold
|
|
| Status: | Closed |
| Sqft: | 2,044 |
| Cost/Sqft: | $179 |
| Beds: | 3 |
| Baths: | 2 |
| Year Built: | 1972 |
| Property Taxes: | $9,875 |
| Days On Market: | 3041 |
| Lot Size: | 0,30 |
Description
Price to sell!!Don't miss this lovely, very spacious 3 bedroom, 2 bath ranch with full basement in Award winning school district: Hunting Ridge, Plum Grove,William Fremd High School. This cute house offers open concept living room/ dining room, Huge eat-in kitchen with access to spectacular yard when you can enjoy sunshine while sitting in your private backyard with brick paver patio. Separate family room with gas log fireplace. Three nice size bedrooms, and recently remodeled bath that offers ceramic tile, modern back splash, double vanity, new faucet. Huge basement where you can update it and it will give you even more space. New windows, New sliding door. 2 car garage. Very nice neighborhood. Walk-in distance to school, and Peregrine Park!!
Property Specifics
| Single Family | |
| — | |
| Ranch | |
| 1972 | |
| Full | |
| — | |
| No | |
| 0.3 |
| Cook | |
| Hunting Ridge | |
| 0 / Not Applicable | |
| None | |
| Lake Michigan | |
| Public Sewer | |
| 09761159 | |
| 02282090170000 |
Nearby Schools
| NAME: | DISTRICT: | DISTANCE: | |
|---|---|---|---|
|
Grade School
Hunting Ridge Elementary School |
15 | — | |
|
Middle School
Plum Grove Junior High School |
15 | Not in DB | |
|
High School
Wm Fremd High School |
211 | Not in DB | |
Property History
| DATE: | EVENT: | PRICE: | SOURCE: |
|---|---|---|---|
| 31 Jan, 2018 | Sold | $335,000 | MRED MLS |
| 3 Dec, 2017 | Under contract | $364,900 | MRED MLS |
| — | Last price change | $374,900 | MRED MLS |
| 26 Sep, 2017 | Listed for sale | $374,900 | MRED MLS |
Room Specifics
Total Bedrooms: 3
Bedrooms Above Ground: 3
Bedrooms Below Ground: 0
Dimensions: —
Floor Type: Carpet
Dimensions: —
Floor Type: Parquet
Full Bathrooms: 2
Bathroom Amenities: Double Sink
Bathroom in Basement: 0
Rooms: Recreation Room
Basement Description: Unfinished
Other Specifics
| 2 | |
| Concrete Perimeter | |
| Asphalt | |
| Deck, Patio | |
| — | |
| 130X79X129X66X52 | |
| — | |
| Full | |
| — | |
| Range, Microwave, Dishwasher, Refrigerator, Washer, Dryer | |
| Not in DB | |
| — | |
| — | |
| — | |
| Wood Burning |
Tax History
| Year | Property Taxes |
|---|---|
| 2018 | $9,875 |
Contact Agent
Nearby Similar Homes
Nearby Sold Comparables
Contact Agent
Listing Provided By
Coldwell Banker Residential Brokerage









