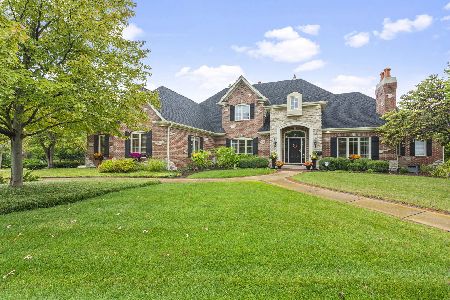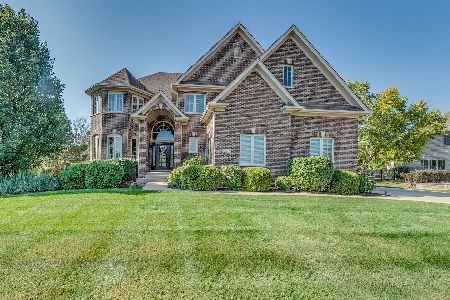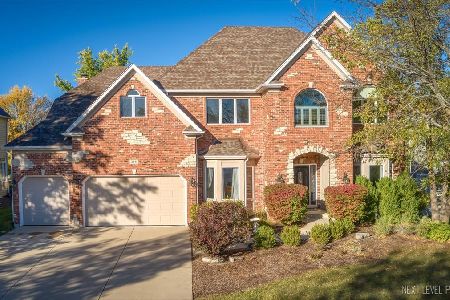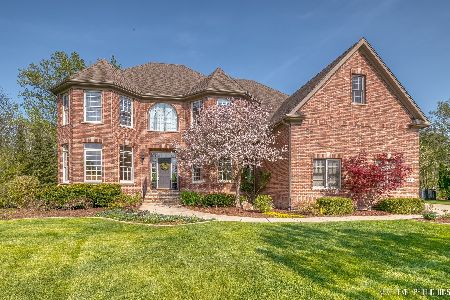1052 Schonback Court, Batavia, Illinois 60510
$1,025,000
|
Sold
|
|
| Status: | Closed |
| Sqft: | 9,166 |
| Cost/Sqft: | $120 |
| Beds: | 4 |
| Baths: | 6 |
| Year Built: | 2006 |
| Property Taxes: | $26,614 |
| Days On Market: | 1532 |
| Lot Size: | 0,85 |
Description
Discover serenity within this Tanglewood home! Offering 5 bedrooms, 5.5 baths, this home will WOW you! As you walk into the home you are welcomed by a wonderful two-story foyer and spacious living room and dining room. The living room boasts crown molding, rich hardwood flooring, and a bright bay window. From the living room, you will flow seamlessly into the large dining room with a detailed tray ceiling, bay window, and easy access to the glorious kitchen. The kitchen of this home introduces the open floor plan to this home. The kitchen features a large island with a breakfast bar, additional features include a built-in oven, built-in refrigerator, plenty of countertop space, and beautiful custom cabinetry. The kitchen also features a large pantry area. Opening directly from the kitchen, there is a large eating area complete with large bay windows creating a window wall looking out to the beautiful pool area. From the kitchen, you are brought to the family room offering a soaring tray ceiling, stunningly rich fireplace and mantel, oversized bright windows, and exterior access to the outdoor kitchen. Additionally, on the main level, there is a spacious office, second desk space, and both a half and full bath. The office is complete with French doors, bright windows, and hardwood flooring. On the second level of this home, you will discover a tranquil master suite and additional bedrooms. The master suite is complete with a detailed tray ceiling, romantic fireplace, and bright sitting area surrounded by windows. The master bath creates an ultimate spa feel boasting a large soaker tub, large his and her's vanities, coffee bar, and wonderful walk-in shower with a steamer. From the master bath, you are led into the oversized walk-in closet! The front two additional bedrooms boast tall ceilings, plush carpeting, ceiling fans, and access to a private balcony. The last additional bedroom features an expansive bay window with a window seat, trayed ceiling, plush carpeting. This home includes a 3rd floor finished attic, perfect for storage or could even serve as a theater room! In the lower level of this home, you will find rich engineered hardwood, a large wet bar with rich custom cabinetry, a billiard room, a full bath, and an additional bedroom. The exterior of this home is nothing but a dream come true! The backyard includes an outdoor kitchen, stone gas fireplace, fit pit, spa, and beautiful pool with a waterfall and slide! Located within a quiet cul-de-sac, this home will offer you a secluded feel with all of the perks of being in a subdivision! You will not want to miss this one!
Property Specifics
| Single Family | |
| — | |
| — | |
| 2006 | |
| Full | |
| — | |
| No | |
| 0.85 |
| Kane | |
| Tanglewood | |
| 400 / Quarterly | |
| Other | |
| Public | |
| Public Sewer | |
| 11228651 | |
| 1229102010 |
Nearby Schools
| NAME: | DISTRICT: | DISTANCE: | |
|---|---|---|---|
|
Grade School
Grace Mcwayne Elementary School |
101 | — | |
|
High School
Batavia Sr High School |
101 | Not in DB | |
Property History
| DATE: | EVENT: | PRICE: | SOURCE: |
|---|---|---|---|
| 12 Oct, 2018 | Sold | $950,000 | MRED MLS |
| 15 Sep, 2018 | Under contract | $999,000 | MRED MLS |
| — | Last price change | $1,010,000 | MRED MLS |
| 2 Feb, 2018 | Listed for sale | $1,019,000 | MRED MLS |
| 6 Jan, 2022 | Sold | $1,025,000 | MRED MLS |
| 13 Nov, 2021 | Under contract | $1,100,000 | MRED MLS |
| 8 Oct, 2021 | Listed for sale | $1,100,000 | MRED MLS |































































Room Specifics
Total Bedrooms: 5
Bedrooms Above Ground: 4
Bedrooms Below Ground: 1
Dimensions: —
Floor Type: Carpet
Dimensions: —
Floor Type: Carpet
Dimensions: —
Floor Type: Carpet
Dimensions: —
Floor Type: —
Full Bathrooms: 6
Bathroom Amenities: Separate Shower,Double Sink
Bathroom in Basement: 1
Rooms: Attic,Bedroom 5,Eating Area,Family Room,Foyer,Mud Room,Office,Pantry,Walk In Closet
Basement Description: Finished
Other Specifics
| 4.5 | |
| — | |
| Concrete | |
| Patio, Hot Tub, In Ground Pool, Outdoor Grill, Fire Pit | |
| Cul-De-Sac,Fenced Yard | |
| 245X123X208X749 | |
| Finished,Interior Stair | |
| Full | |
| Vaulted/Cathedral Ceilings, Bar-Wet, Hardwood Floors, Second Floor Laundry, Built-in Features, Walk-In Closet(s), Open Floorplan, Some Carpeting, Granite Counters, Separate Dining Room | |
| Microwave, Dishwasher, High End Refrigerator, Washer, Dryer, Disposal, Cooktop, Built-In Oven | |
| Not in DB | |
| Sidewalks, Street Lights, Street Paved | |
| — | |
| — | |
| — |
Tax History
| Year | Property Taxes |
|---|---|
| 2018 | $28,400 |
| 2022 | $26,614 |
Contact Agent
Nearby Similar Homes
Nearby Sold Comparables
Contact Agent
Listing Provided By
Coldwell Banker Realty









