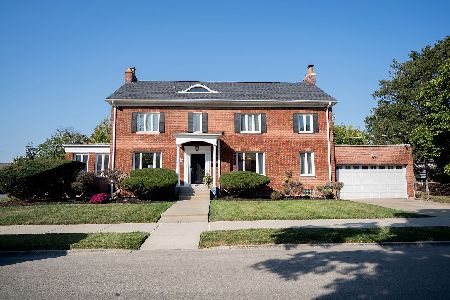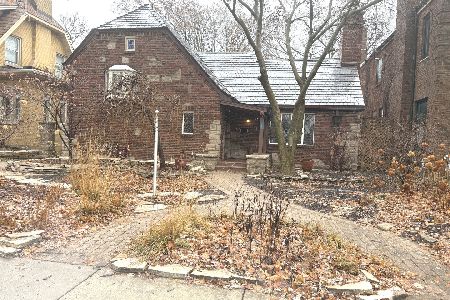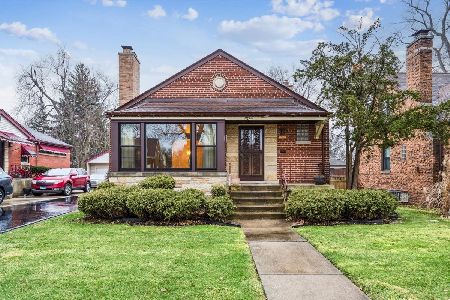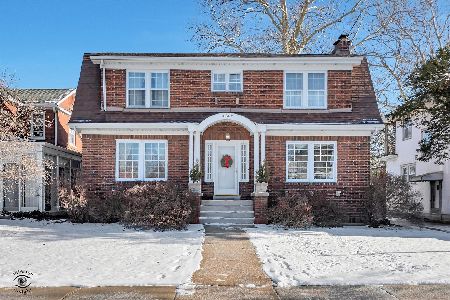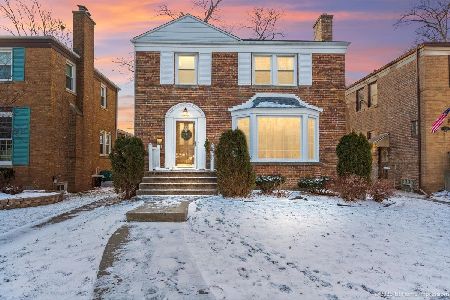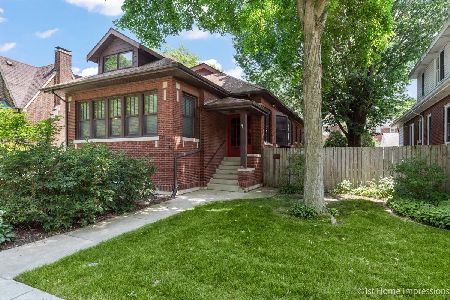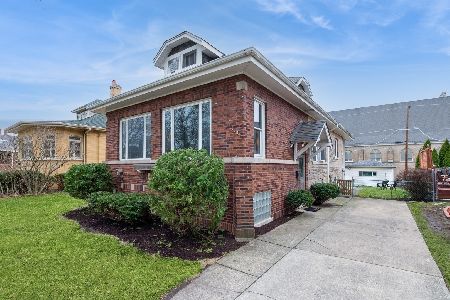10520 Oakley Avenue, Beverly, Chicago, Illinois 60643
$420,000
|
Sold
|
|
| Status: | Closed |
| Sqft: | 1,856 |
| Cost/Sqft: | $215 |
| Beds: | 3 |
| Baths: | 2 |
| Year Built: | 1938 |
| Property Taxes: | $5,412 |
| Days On Market: | 1707 |
| Lot Size: | 0,00 |
Description
A beautiful stone surround at the front door welcomes you into this delightful Cape Cod home, located in coveted central Beverly - within close distance to schools, shopping and transit. 3 bedroom, 2 bath. The generous-sized living and dining rooms boast hardwood floors, coved ceilings and built-in wall niches. The living room includes a stone, wood-burning fireplace while the dining room has French doors leading out to a large screen porch. The kitchen is large enough to accommodate not only a dining table and chairs but a breakfast bar, as well. It has all stainless steel appliances and hardwood floor. There is an additional 1st floor room that can be used as a den/study or 4th bedroom. It has access to a full 1st floor bath, has hardwood floor and built in storage. Upstairs you'll find 3 bedrooms and a full hall bath. There is a huge rec room in the basement along with a plentiful storage area. Recent improvements include: 2019, new HVAC 2014, new washer/dryer 2013. New roof on garage. Newer windows throughout the home except for northwest kitchen window and French doors leading to porch. Welcome home.
Property Specifics
| Single Family | |
| — | |
| — | |
| 1938 | |
| Full | |
| — | |
| No | |
| — |
| Cook | |
| — | |
| — / Not Applicable | |
| None | |
| Lake Michigan | |
| Public Sewer | |
| 11103461 | |
| 25181160170000 |
Property History
| DATE: | EVENT: | PRICE: | SOURCE: |
|---|---|---|---|
| 30 Jul, 2021 | Sold | $420,000 | MRED MLS |
| 2 Jun, 2021 | Under contract | $399,900 | MRED MLS |
| 27 May, 2021 | Listed for sale | $399,900 | MRED MLS |
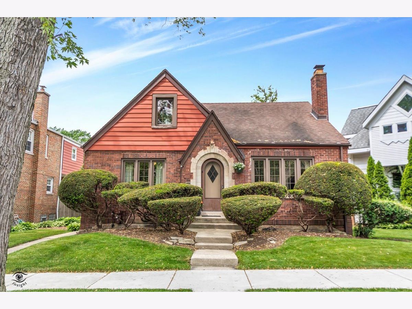
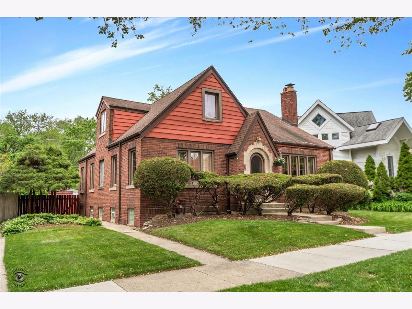
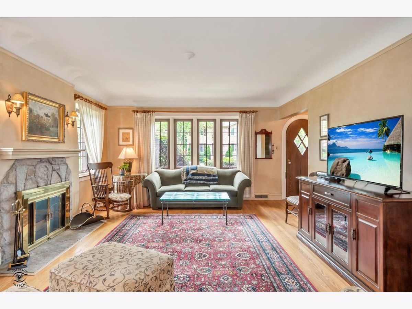
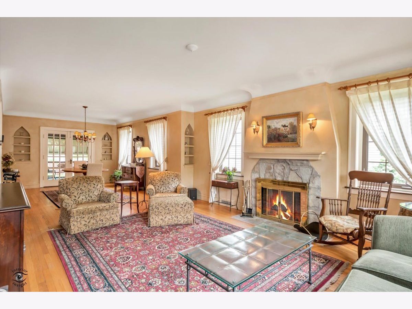
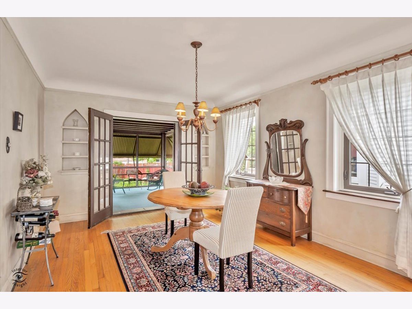
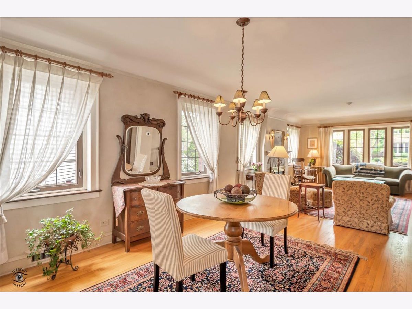
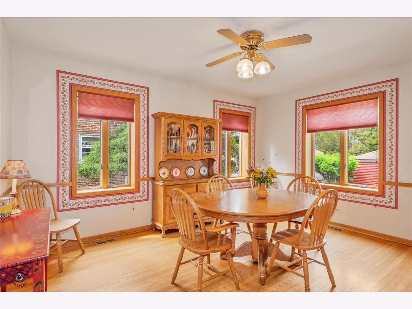
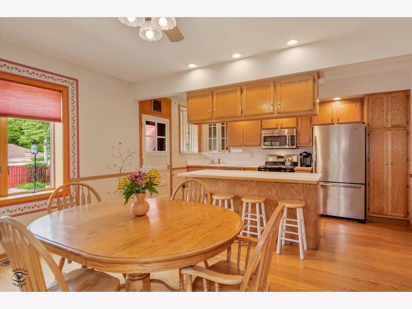
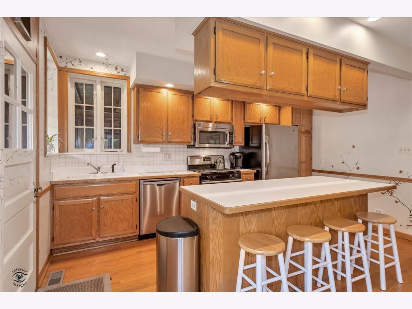
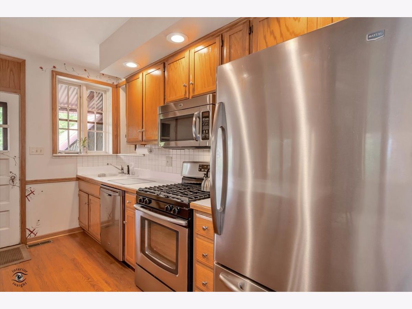
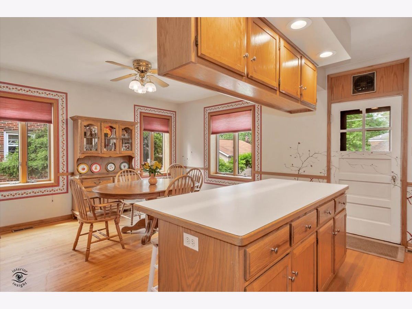
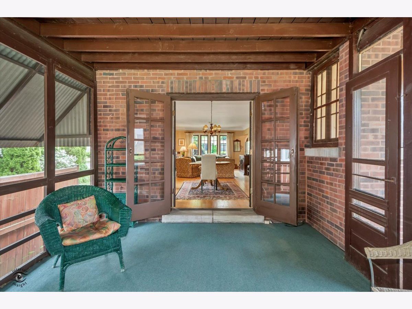
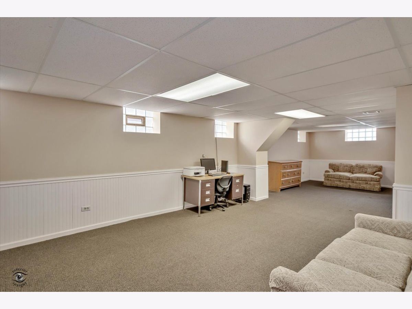
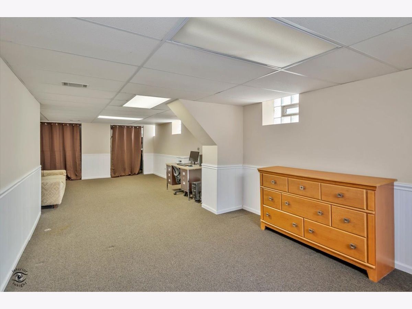
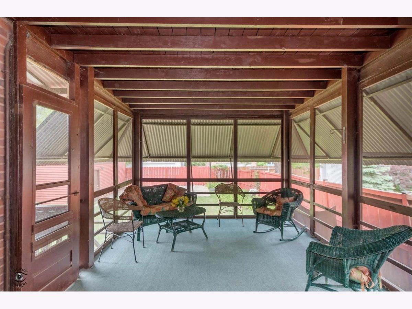
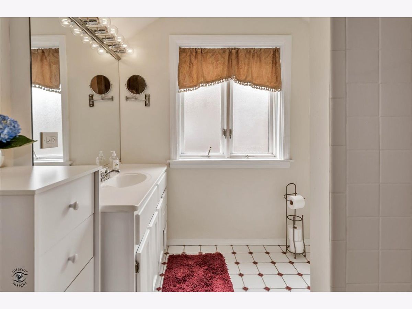
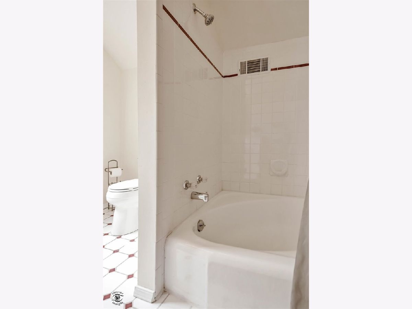
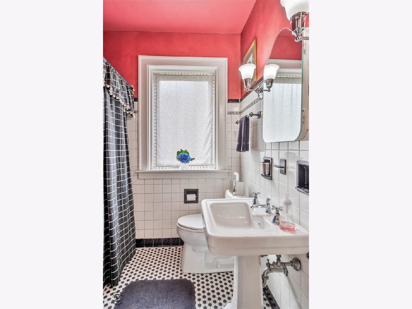
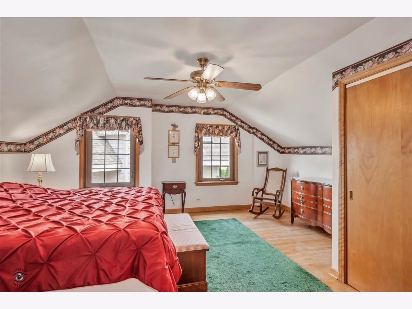
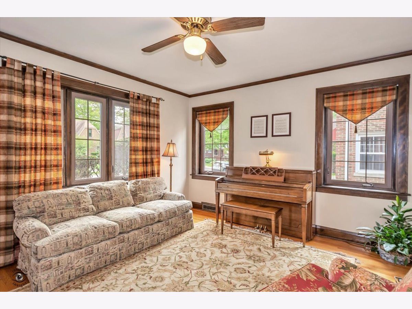
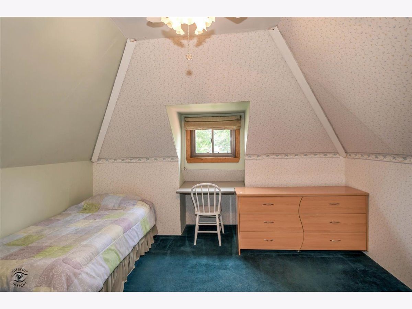
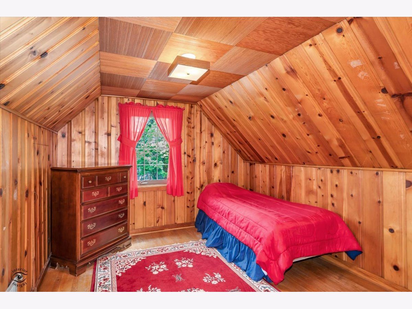
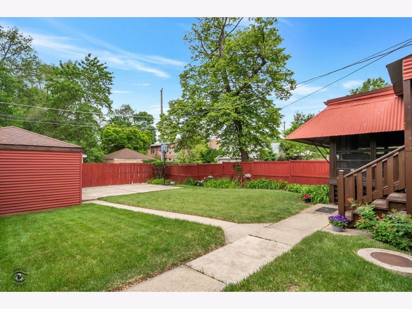
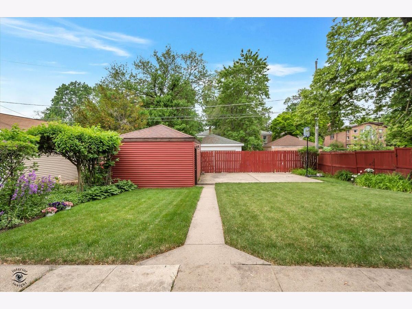
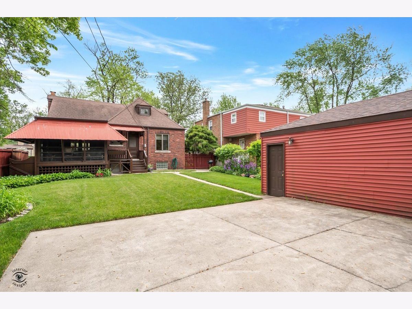
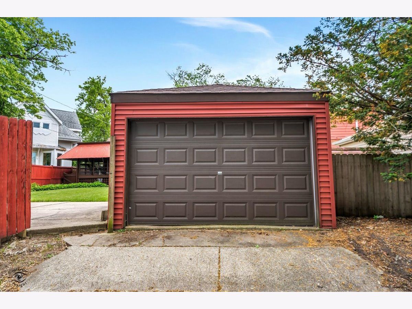
Room Specifics
Total Bedrooms: 3
Bedrooms Above Ground: 3
Bedrooms Below Ground: 0
Dimensions: —
Floor Type: —
Dimensions: —
Floor Type: —
Full Bathrooms: 2
Bathroom Amenities: —
Bathroom in Basement: 0
Rooms: Screened Porch,Recreation Room
Basement Description: Partially Finished
Other Specifics
| 1.5 | |
| — | |
| Off Alley | |
| — | |
| Fenced Yard,Streetlights | |
| 50 X 123.5 | |
| — | |
| None | |
| Hardwood Floors, First Floor Bedroom, First Floor Full Bath, Dining Combo | |
| Range, Microwave, Dishwasher, Refrigerator, Washer, Dryer, Disposal, Stainless Steel Appliance(s), Gas Oven | |
| Not in DB | |
| Park, Tennis Court(s), Curbs, Sidewalks, Street Lights, Street Paved | |
| — | |
| — | |
| Wood Burning, Attached Fireplace Doors/Screen, Includes Accessories |
Tax History
| Year | Property Taxes |
|---|---|
| 2021 | $5,412 |
Contact Agent
Nearby Similar Homes
Contact Agent
Listing Provided By
Berkshire Hathaway HomeServices Chicago

