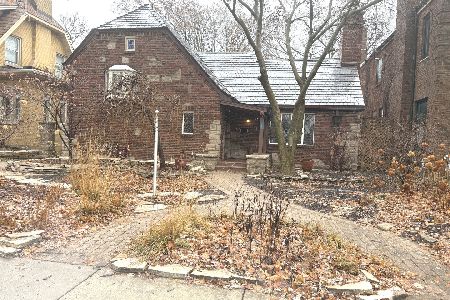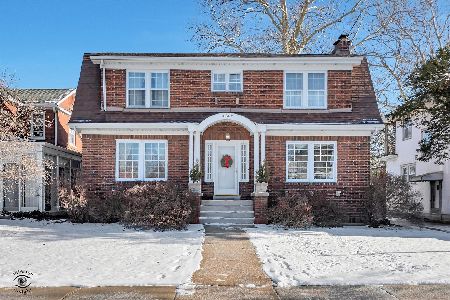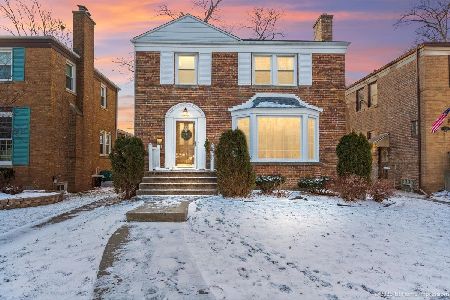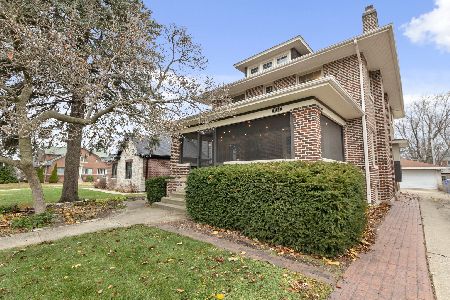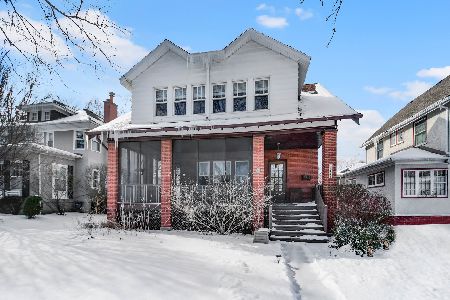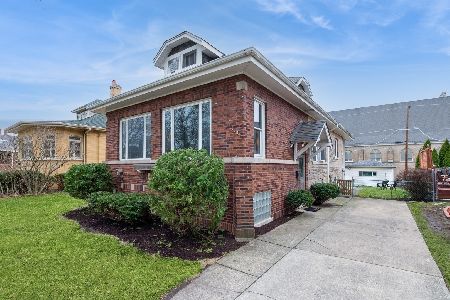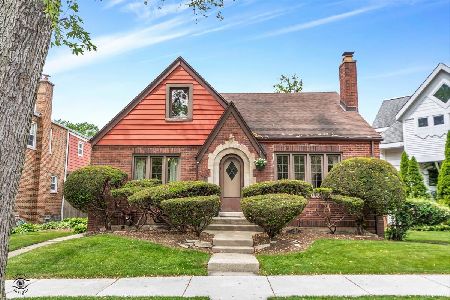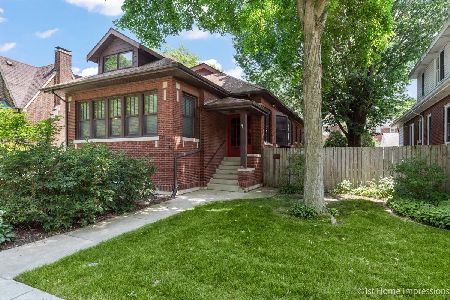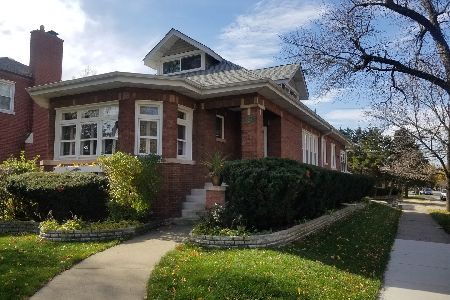10540 Oakley Avenue, Beverly, Chicago, Illinois 60643
$420,000
|
Sold
|
|
| Status: | Closed |
| Sqft: | 2,132 |
| Cost/Sqft: | $199 |
| Beds: | 4 |
| Baths: | 2 |
| Year Built: | 1941 |
| Property Taxes: | $6,538 |
| Days On Market: | 2938 |
| Lot Size: | 0,14 |
Description
BEAUTIFUL BRICK, TURNKEY HOME, LOVINGLY MAINTAINED AND UPDATED. COZY AND WARMLY DECORATED. LIVING ROOM WITH LOADS OF LIGHT AND GAS FIREPLACE. FORMAL DINING ROOM WITH HARDWOOD FLOORS, AND DOORS TO SCREENED IN PATIO. NEW KITCHEN WITH CUSTOM CABINETS, STORAGE GALORE, SS APPLIANCES, QUARTZ COUNTERS WITH GLASS BACK SPLASH AND HARDWOOD FLOORS. MASTER BED ROOM ON MAIN FLOOR WITH NEWER UPDATED BATH AND DEN. FAMILY ROOM IN BASEMENT WITH PAPA'S WORKPLACE (CABINETS GO WITH OWNER), LAUNDRY ROOM WITH TONS OF STORAGE, AND CRAFT ROOM WITH CABINETS. 3 MORE LARGE BEDROOMS WITH LOTS OF CLOSET SPACE, HUGE HALLWAY WITH CLOSET, AND FULL BATH. BEAUTIFULLY DONE EXTERIOR, FEATURES BRICK PAVER BACK YARD PATIO AND WALKWAY TO 2.5 CAR GARAGE. OVERSIZE DOOR, HEATED, WITH DUAL HOISTS IN CEILING OF GARAGE. YARD FEATURES SPRINKLER SYSTEM FRONT AND BACK. SHED IN YARD. PACK AND MOVE, THIS ONE IS READY!
Property Specifics
| Single Family | |
| — | |
| Tudor | |
| 1941 | |
| Full | |
| — | |
| No | |
| 0.14 |
| Cook | |
| — | |
| 0 / Not Applicable | |
| None | |
| Lake Michigan | |
| Public Sewer | |
| 09854964 | |
| 25181160210000 |
Property History
| DATE: | EVENT: | PRICE: | SOURCE: |
|---|---|---|---|
| 17 Aug, 2018 | Sold | $420,000 | MRED MLS |
| 25 Jul, 2018 | Under contract | $424,765 | MRED MLS |
| — | Last price change | $425,000 | MRED MLS |
| 12 Feb, 2018 | Listed for sale | $465,000 | MRED MLS |
Room Specifics
Total Bedrooms: 4
Bedrooms Above Ground: 4
Bedrooms Below Ground: 0
Dimensions: —
Floor Type: Carpet
Dimensions: —
Floor Type: Carpet
Dimensions: —
Floor Type: Carpet
Full Bathrooms: 2
Bathroom Amenities: Whirlpool,Separate Shower
Bathroom in Basement: 0
Rooms: Den,Enclosed Porch,Workshop,Bonus Room
Basement Description: Finished
Other Specifics
| 2.5 | |
| Concrete Perimeter | |
| Off Alley | |
| Porch Screened, Brick Paver Patio | |
| — | |
| 50X125 | |
| Full | |
| Full | |
| Hardwood Floors, First Floor Bedroom, First Floor Full Bath | |
| Microwave, Dishwasher, High End Refrigerator, Washer, Dryer, Stainless Steel Appliance(s), Cooktop, Built-In Oven, Range Hood | |
| Not in DB | |
| — | |
| — | |
| — | |
| Gas Log, Gas Starter |
Tax History
| Year | Property Taxes |
|---|---|
| 2018 | $6,538 |
Contact Agent
Nearby Similar Homes
Nearby Sold Comparables
Contact Agent
Listing Provided By
Fitzgerald Real Estate Inc.

