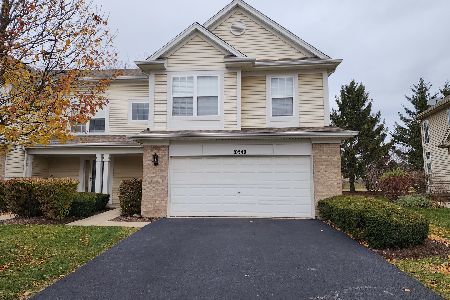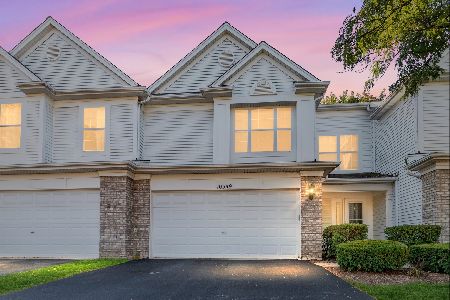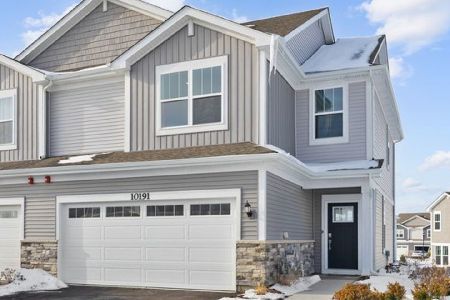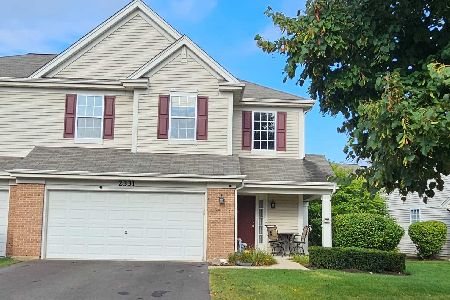10520 Wakefield Lane, Huntley, Illinois 60142
$213,000
|
Sold
|
|
| Status: | Closed |
| Sqft: | 1,815 |
| Cost/Sqft: | $116 |
| Beds: | 3 |
| Baths: | 3 |
| Year Built: | 2001 |
| Property Taxes: | $5,507 |
| Days On Market: | 1739 |
| Lot Size: | 0,00 |
Description
RUN DON'T WALK!!!! This move-in ready Carlyle model offers 3 bedrooms, 2.5 bath,2 car garage, approx. 1800 sq. ft. and a location that might complete your wish list. Updates include: fresh paint, new wood laminate flooring on 1st floor entry, hallway, bath, kitchen, and dining room. Furnace, A/C, refrigerator are new. Crown molding in living & dining rooms. New carpeting in LR, stairway, halls and all bedrooms. Master bedroom has cute little sitting area. Large 2nd bedroom...check room sizes. Upper level laundry with newer washer/dryer. New HWH being installed this week. Highly sought after Huntley school district. Close proximity to Elementary school, parks, Northwestern Medicine Huntley Hospital, Fire Dept. #2 and all those grocery/eateries and Starbucks you might like.
Property Specifics
| Condos/Townhomes | |
| 2 | |
| — | |
| 2001 | |
| None | |
| CARLYLE | |
| No | |
| — |
| Mc Henry | |
| Southwind | |
| 206 / Monthly | |
| Insurance,Exterior Maintenance,Lawn Care,Scavenger,Snow Removal | |
| Public | |
| Public Sewer | |
| 11016074 | |
| 1822452006 |
Nearby Schools
| NAME: | DISTRICT: | DISTANCE: | |
|---|---|---|---|
|
Grade School
Chesak Elementary School |
158 | — | |
|
Middle School
Marlowe Middle School |
158 | Not in DB | |
|
High School
Huntley High School |
158 | Not in DB | |
|
Alternate Elementary School
Martin Elementary School |
— | Not in DB | |
Property History
| DATE: | EVENT: | PRICE: | SOURCE: |
|---|---|---|---|
| 20 Sep, 2013 | Sold | $135,000 | MRED MLS |
| 1 Aug, 2013 | Under contract | $137,500 | MRED MLS |
| 13 Mar, 2013 | Listed for sale | $137,500 | MRED MLS |
| 10 Jun, 2016 | Sold | $153,000 | MRED MLS |
| 14 Feb, 2016 | Under contract | $155,000 | MRED MLS |
| — | Last price change | $160,000 | MRED MLS |
| 30 Oct, 2015 | Listed for sale | $170,000 | MRED MLS |
| 3 May, 2021 | Sold | $213,000 | MRED MLS |
| 11 Mar, 2021 | Under contract | $209,900 | MRED MLS |
| 10 Mar, 2021 | Listed for sale | $209,900 | MRED MLS |
| 3 Jun, 2022 | Under contract | $0 | MRED MLS |
| 18 May, 2022 | Listed for sale | $0 | MRED MLS |
| 6 Dec, 2025 | Listed for sale | $0 | MRED MLS |




















Room Specifics
Total Bedrooms: 3
Bedrooms Above Ground: 3
Bedrooms Below Ground: 0
Dimensions: —
Floor Type: Carpet
Dimensions: —
Floor Type: Carpet
Full Bathrooms: 3
Bathroom Amenities: Double Sink
Bathroom in Basement: 0
Rooms: No additional rooms
Basement Description: Slab
Other Specifics
| 2 | |
| — | |
| — | |
| — | |
| Pond(s),Water View | |
| 1815 | |
| — | |
| Full | |
| Second Floor Laundry | |
| Range, Microwave, Dishwasher, Refrigerator, Washer, Dryer, Disposal | |
| Not in DB | |
| — | |
| — | |
| — | |
| Wood Burning, Gas Starter |
Tax History
| Year | Property Taxes |
|---|---|
| 2013 | $4,692 |
| 2016 | $4,577 |
| 2021 | $5,507 |
Contact Agent
Nearby Similar Homes
Nearby Sold Comparables
Contact Agent
Listing Provided By
Baird & Warner Real Estate - Algonquin







