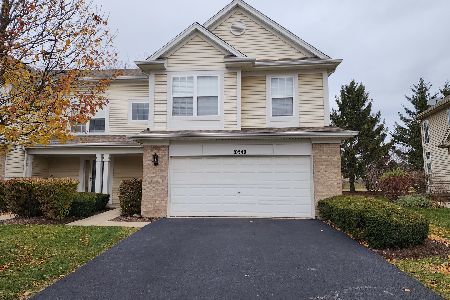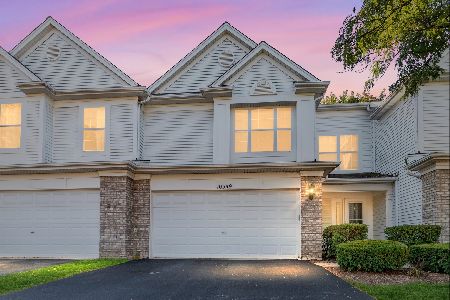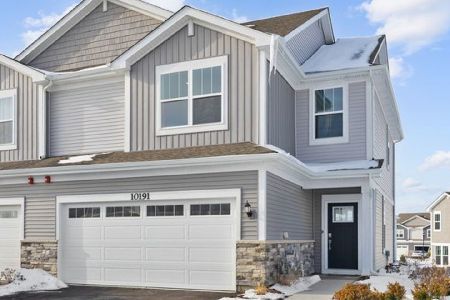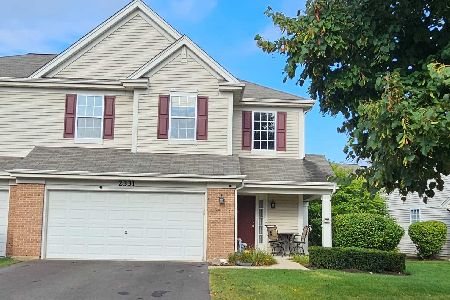10520 Wakefield Lane, Huntley, Illinois 60142
$135,000
|
Sold
|
|
| Status: | Closed |
| Sqft: | 1,815 |
| Cost/Sqft: | $76 |
| Beds: | 3 |
| Baths: | 3 |
| Year Built: | 2001 |
| Property Taxes: | $4,692 |
| Days On Market: | 4658 |
| Lot Size: | 0,00 |
Description
Delightfully warm, beautiful townhome that lives like a single family home and shows like a model home. The owner, an interior designer, appointed this home with many custom features. Six panel doors with cased openings throughout, raised panel walls in the two story foyer, millwork staircase, chair rails in third bedroom, dining room, and all halls and crown molding throughout. What a quaint place to call home!
Property Specifics
| Condos/Townhomes | |
| 2 | |
| — | |
| 2001 | |
| None | |
| CARLYLE | |
| No | |
| — |
| Mc Henry | |
| Southwind | |
| 128 / Monthly | |
| Insurance,Exterior Maintenance,Lawn Care,Scavenger,Snow Removal | |
| Public | |
| Public Sewer | |
| 08290614 | |
| 1822452006 |
Nearby Schools
| NAME: | DISTRICT: | DISTANCE: | |
|---|---|---|---|
|
Grade School
Chesak Elementary School |
158 | — | |
|
Middle School
Marlowe Middle School |
158 | Not in DB | |
|
High School
Huntley High School |
158 | Not in DB | |
|
Alternate Elementary School
Martin Elementary School |
— | Not in DB | |
Property History
| DATE: | EVENT: | PRICE: | SOURCE: |
|---|---|---|---|
| 20 Sep, 2013 | Sold | $135,000 | MRED MLS |
| 1 Aug, 2013 | Under contract | $137,500 | MRED MLS |
| 13 Mar, 2013 | Listed for sale | $137,500 | MRED MLS |
| 10 Jun, 2016 | Sold | $153,000 | MRED MLS |
| 14 Feb, 2016 | Under contract | $155,000 | MRED MLS |
| — | Last price change | $160,000 | MRED MLS |
| 30 Oct, 2015 | Listed for sale | $170,000 | MRED MLS |
| 3 May, 2021 | Sold | $213,000 | MRED MLS |
| 11 Mar, 2021 | Under contract | $209,900 | MRED MLS |
| 10 Mar, 2021 | Listed for sale | $209,900 | MRED MLS |
| 3 Jun, 2022 | Under contract | $0 | MRED MLS |
| 18 May, 2022 | Listed for sale | $0 | MRED MLS |
| 6 Dec, 2025 | Listed for sale | $0 | MRED MLS |
Room Specifics
Total Bedrooms: 3
Bedrooms Above Ground: 3
Bedrooms Below Ground: 0
Dimensions: —
Floor Type: Carpet
Dimensions: —
Floor Type: Carpet
Full Bathrooms: 3
Bathroom Amenities: Double Sink
Bathroom in Basement: —
Rooms: No additional rooms
Basement Description: Slab
Other Specifics
| 2 | |
| — | |
| — | |
| — | |
| — | |
| COMMON | |
| — | |
| Full | |
| Second Floor Laundry | |
| Range, Microwave, Dishwasher, Refrigerator, Washer, Dryer, Disposal | |
| Not in DB | |
| — | |
| — | |
| — | |
| Wood Burning, Gas Starter |
Tax History
| Year | Property Taxes |
|---|---|
| 2013 | $4,692 |
| 2016 | $4,577 |
| 2021 | $5,507 |
Contact Agent
Nearby Similar Homes
Nearby Sold Comparables
Contact Agent
Listing Provided By
Baird & Warner








