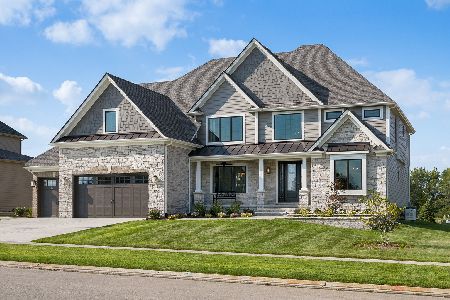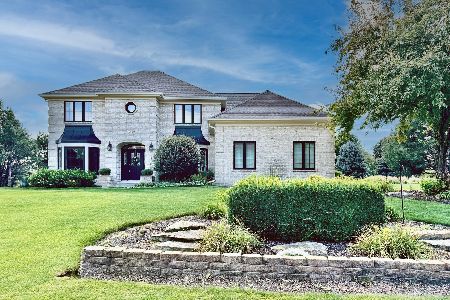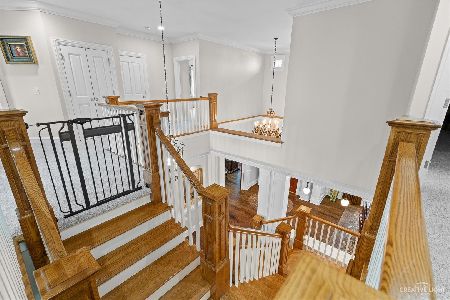10521 Royal Porthcawl Drive, Naperville, Illinois 60564
$615,000
|
Sold
|
|
| Status: | Closed |
| Sqft: | 3,900 |
| Cost/Sqft: | $166 |
| Beds: | 5 |
| Baths: | 4 |
| Year Built: | 1993 |
| Property Taxes: | $12,706 |
| Days On Market: | 5901 |
| Lot Size: | 0,00 |
Description
HUGE PRICE REDUCTION! UPDATED! ALMOST 1 ACRE! 5 BED! GRMT KITCHEN W/GRANITE, SS APPL. CNTR ISLAND, BUTLER PANTRY & EAT IN AREA! DUAL STAIRCASES! 2 STRY FAM RM W/ BRICK FP, SKY LIGHTS!, NEW CARPET! FULL BATH ON 1ST FLR! MSTR SUITE W/BALCONY, WIC, WHRLPL, 4+ CAR GAR! REAR GRG DOOR TO YARD! BRICK ALL 4 SIDES W/CEDAR ACCENTS! DUAL ZONE HT/AC! 18'X36 INGROUND POOL! DIST #204! CENTRAL VAC! INTERCOM! NOT A SHORT SALE!
Property Specifics
| Single Family | |
| — | |
| Traditional | |
| 1993 | |
| Full | |
| CUSTOM | |
| No | |
| 0 |
| Will | |
| Tamarack Fairways | |
| 100 / Annual | |
| Insurance,Other | |
| Private Well | |
| Septic-Private | |
| 07405412 | |
| 0701161020130000 |
Nearby Schools
| NAME: | DISTRICT: | DISTANCE: | |
|---|---|---|---|
|
Middle School
Scullen Middle School |
204 | Not in DB | |
|
High School
Neuqua Valley High School |
204 | Not in DB | |
Property History
| DATE: | EVENT: | PRICE: | SOURCE: |
|---|---|---|---|
| 30 Apr, 2010 | Sold | $615,000 | MRED MLS |
| 19 Mar, 2010 | Under contract | $648,700 | MRED MLS |
| 1 Jan, 2010 | Listed for sale | $648,700 | MRED MLS |
| 14 Nov, 2023 | Sold | $765,500 | MRED MLS |
| 28 Sep, 2023 | Under contract | $799,900 | MRED MLS |
| 10 Aug, 2023 | Listed for sale | $799,900 | MRED MLS |
Room Specifics
Total Bedrooms: 5
Bedrooms Above Ground: 5
Bedrooms Below Ground: 0
Dimensions: —
Floor Type: Carpet
Dimensions: —
Floor Type: Carpet
Dimensions: —
Floor Type: Carpet
Dimensions: —
Floor Type: —
Full Bathrooms: 4
Bathroom Amenities: Whirlpool,Separate Shower,Double Sink
Bathroom in Basement: 0
Rooms: Bedroom 5,Breakfast Room,Den,Gallery,Utility Room-1st Floor
Basement Description: Unfinished,Exterior Access
Other Specifics
| 4 | |
| Concrete Perimeter | |
| Concrete | |
| Patio, In Ground Pool | |
| Landscaped | |
| 166X204X160X248 | |
| — | |
| Full | |
| Vaulted/Cathedral Ceilings, Skylight(s) | |
| Range, Dishwasher, Refrigerator | |
| Not in DB | |
| Pool, Sidewalks, Street Lights, Street Paved | |
| — | |
| — | |
| Gas Log, Gas Starter |
Tax History
| Year | Property Taxes |
|---|---|
| 2010 | $12,706 |
| 2023 | $14,699 |
Contact Agent
Nearby Similar Homes
Nearby Sold Comparables
Contact Agent
Listing Provided By
RE/MAX Action













