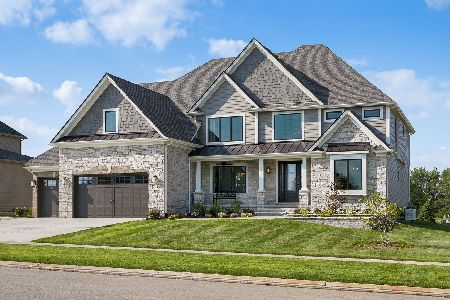3939 Caliente Circle, Naperville, Illinois 60564
$1,836,105
|
Sold
|
|
| Status: | Closed |
| Sqft: | 4,553 |
| Cost/Sqft: | $341 |
| Beds: | 5 |
| Baths: | 6 |
| Year Built: | 2022 |
| Property Taxes: | $0 |
| Days On Market: | 1662 |
| Lot Size: | 0,00 |
Description
This home features the highest end finishes throughout home. 5 bed, 5.5 bath, 4 car. This home has EVERYTHING! Craftsman style elevation w upgraded garage doors, porch, Pella front door, beautiful landscaping & deck/ paver patio combination & irrigation. Craftsman trim throughout w add. trim details at windows, doors, dining rm, craft rm, ceilings, fireplace! Full in-law suite w private bath & upgraded finishes! Massive island, white cabinets, quartz tops, $40,000 Wolf appliance package & bev center. Inc. Cozy hearth room off of kitchen with 14' ceilings. 1st flr 6" wood floors, upgraded carpet / tile in other areas. Custom stair w iron, hwf upper hall, upper laundry w tons of storage. Princess suite, J&J bedrooms & incredible master spa! 10' ceilings master & bath, barn door, full wet-room - no detail missed! This private lot sides an open area and backs to a forest of pine trees. Proposed build on a premium lot, builder's model home available for showing.
Property Specifics
| Single Family | |
| — | |
| — | |
| 2022 | |
| — | |
| KENSINGTON C | |
| No | |
| — |
| Will | |
| — | |
| 500 / Annual | |
| — | |
| — | |
| — | |
| 11185114 | |
| 0116102035000000 |
Nearby Schools
| NAME: | DISTRICT: | DISTANCE: | |
|---|---|---|---|
|
Grade School
Fry Elementary School |
204 | — | |
|
Middle School
Scullen Middle School |
204 | Not in DB | |
|
High School
Waubonsie Valley High School |
204 | Not in DB | |
Property History
| DATE: | EVENT: | PRICE: | SOURCE: |
|---|---|---|---|
| 20 Jun, 2024 | Sold | $1,836,105 | MRED MLS |
| 24 Feb, 2023 | Under contract | $1,554,335 | MRED MLS |
| — | Last price change | $1,372,430 | MRED MLS |
| 10 Aug, 2021 | Listed for sale | $1,372,430 | MRED MLS |
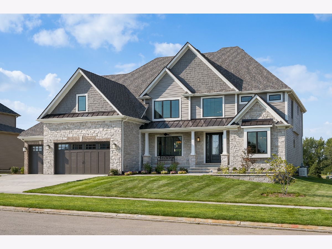
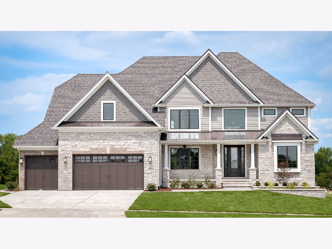
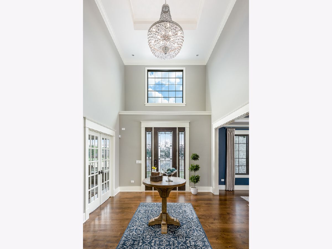
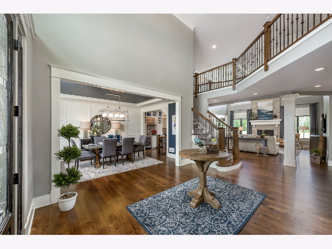
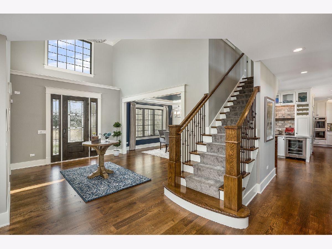
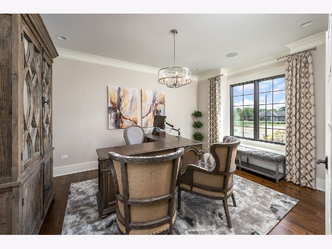
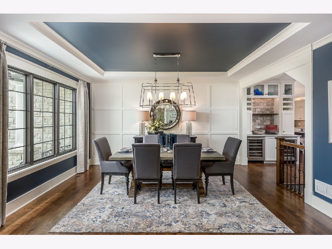
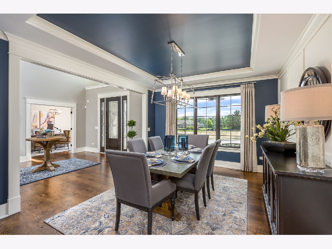
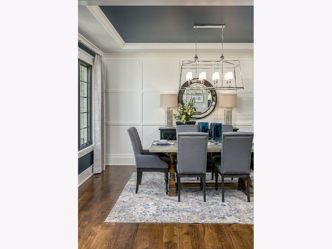
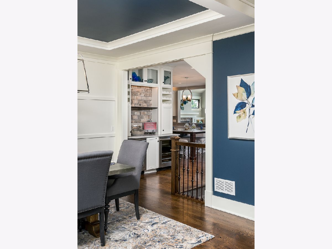
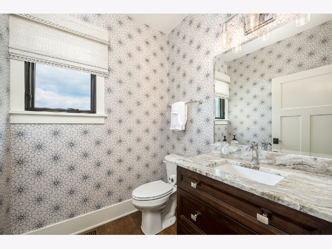
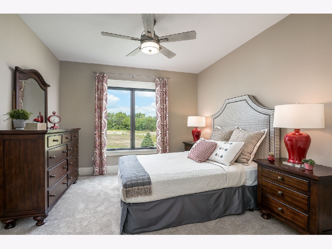
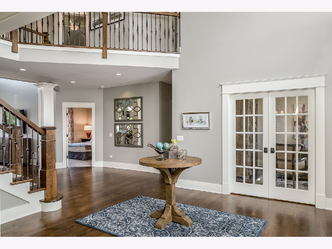
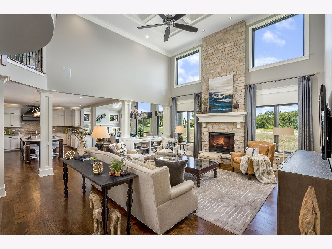
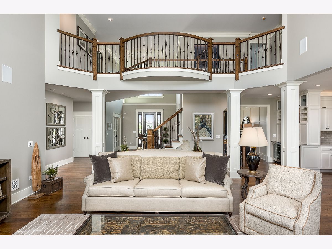
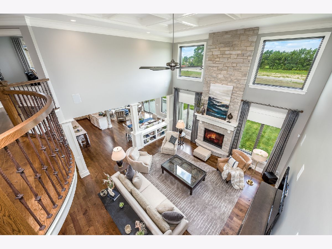
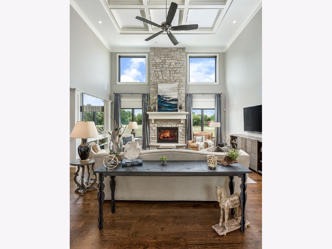
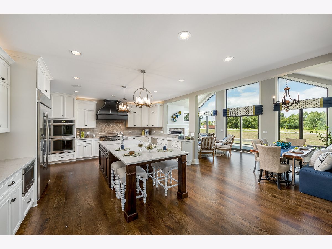
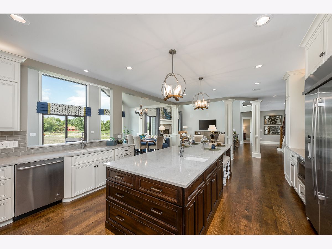
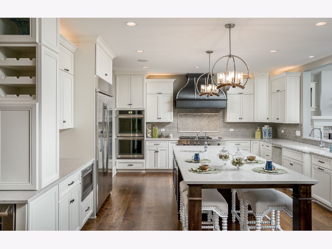
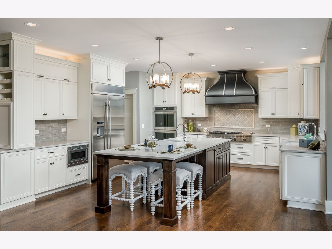
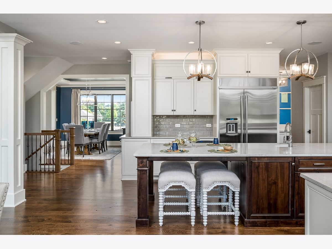
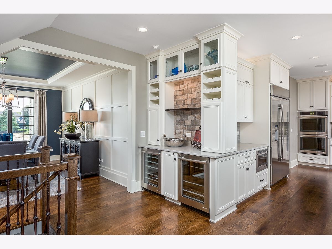
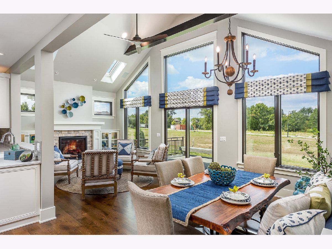
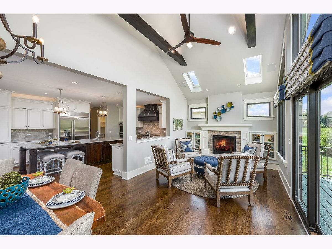
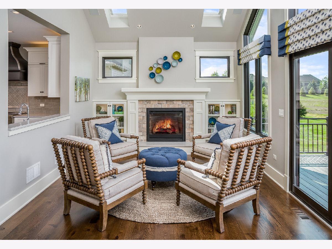
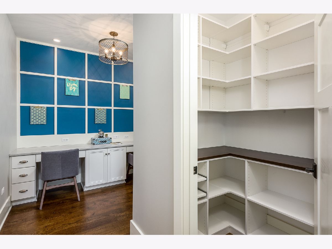
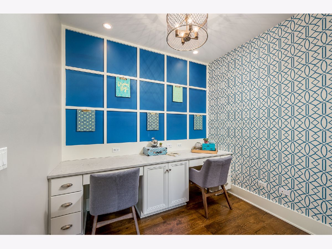
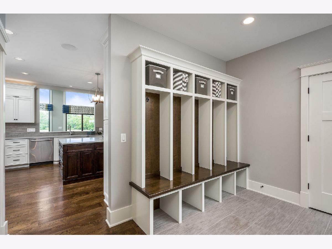
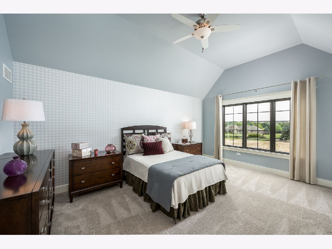
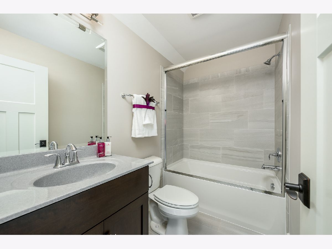
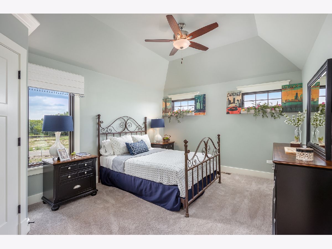
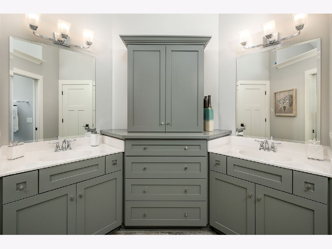
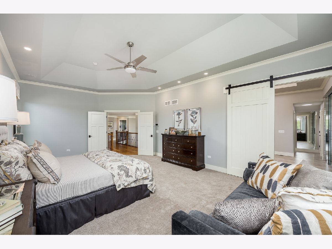
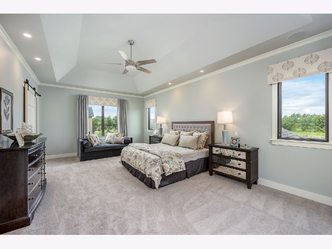
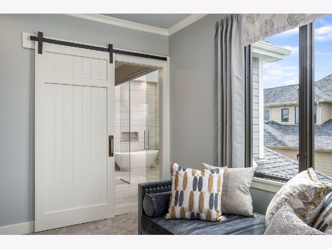
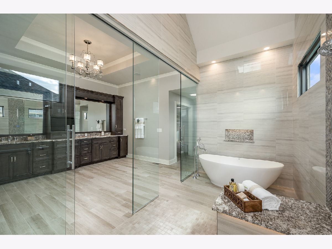
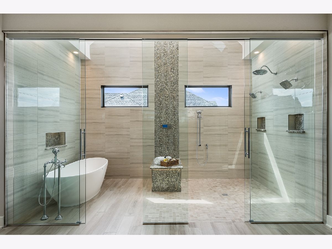
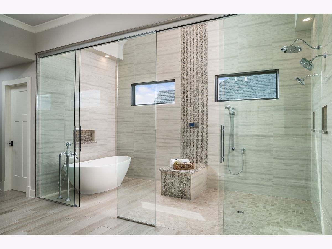
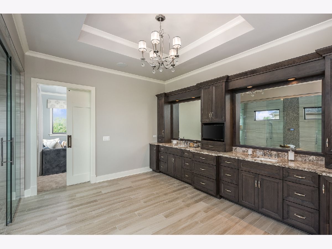
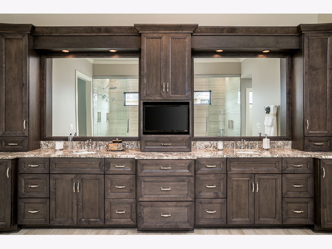
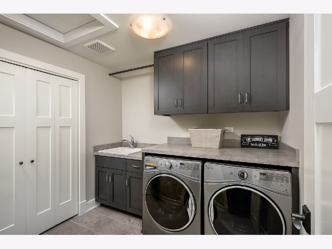
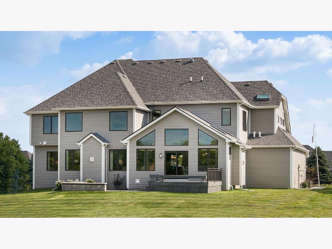
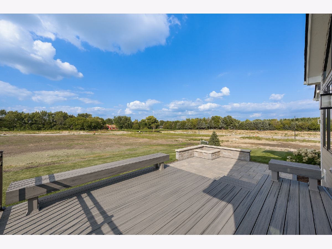
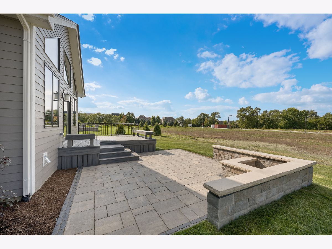
Room Specifics
Total Bedrooms: 5
Bedrooms Above Ground: 5
Bedrooms Below Ground: 0
Dimensions: —
Floor Type: —
Dimensions: —
Floor Type: —
Dimensions: —
Floor Type: —
Dimensions: —
Floor Type: —
Full Bathrooms: 6
Bathroom Amenities: Separate Shower,Double Sink,Double Shower,Soaking Tub
Bathroom in Basement: 0
Rooms: —
Basement Description: Unfinished
Other Specifics
| 4 | |
| — | |
| Concrete | |
| — | |
| — | |
| 93X147 | |
| Unfinished | |
| — | |
| — | |
| — | |
| Not in DB | |
| — | |
| — | |
| — | |
| — |
Tax History
| Year | Property Taxes |
|---|
Contact Agent
Nearby Similar Homes
Nearby Sold Comparables
Contact Agent
Listing Provided By
Greg Overstreet Realty, LLC









