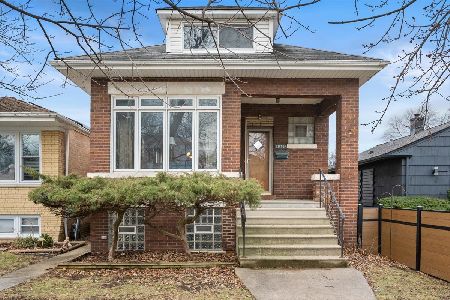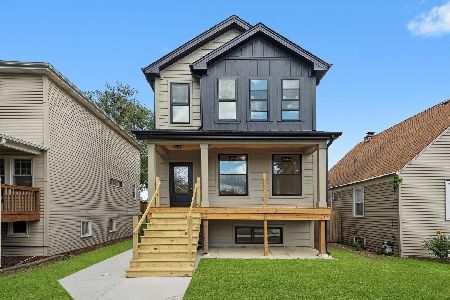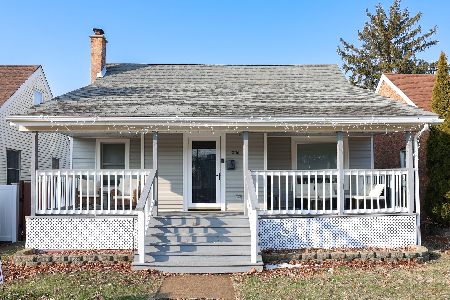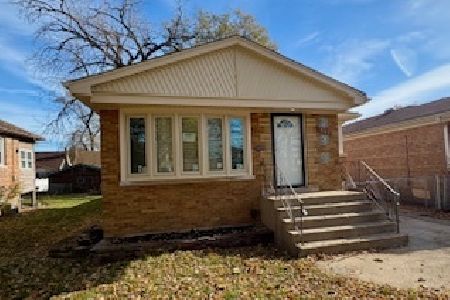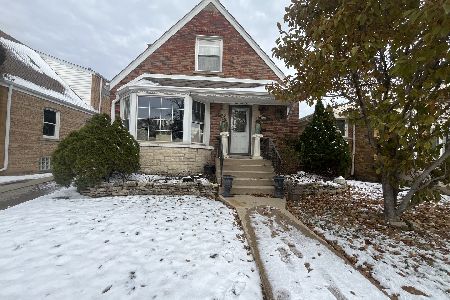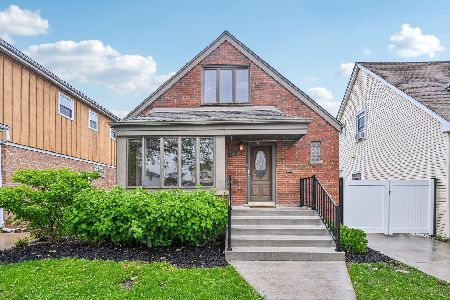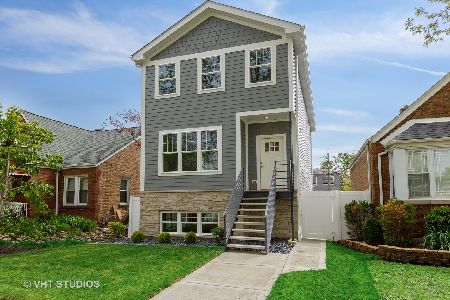10523 Albany Avenue, Mount Greenwood, Chicago, Illinois 60655
$318,000
|
Sold
|
|
| Status: | Closed |
| Sqft: | 1,310 |
| Cost/Sqft: | $248 |
| Beds: | 4 |
| Baths: | 2 |
| Year Built: | 1940 |
| Property Taxes: | $2,806 |
| Days On Market: | 1840 |
| Lot Size: | 0,10 |
Description
Check out this wonderful Mt Greenwood Cape Cod home with 4 bedrooms, 2 full bathrooms and a finished basement. There's a concrete side drive leading to the 2 car garage and fenced yard which also plays host to a paver patio, enclosed hot tub and a custom-built chicken coop (coop is negotiable). Just think...fresh eggs daily! This home has been lovingly cared for and improved over recent years. Top to bottom, inside and out, there are updates everywhere. The main level offers a separate living and dining room, renovated kitchen and full bathroom, main level bedroom with attached dressing room/home office with a large closet and a mudroom which leads to the backyard. Upstairs offers 3 bedrooms and a renovated full bathroom. The spacious basement is completely finished with storage closets, a recreation room, home office space and the open fully finished laundry room provides finished space for entertaining. Updates: 2004-2006 Windows/Feldco-kitchen garden window 2005, 2009 Garage Doors & Siding / 2012 1st floor bathroom / 2014 2nd floor bathroom, garage and roof / 2015 foyer floor and front door, boiler, kitchen appliances / 2017 hot water heater / 2019 ejector pump, 2nd floor carpeting / 2020 kitchen renovation. Hot tub and gazebo are included in sale, tub pumps recently replaced ~ Dynasty Lancelot 2000 Series. Chicken coop (could be an adorable garden shed?!) is negotiable, chickens are going with the seller.
Property Specifics
| Single Family | |
| — | |
| — | |
| 1940 | |
| — | |
| — | |
| No | |
| 0.1 |
| Cook | |
| — | |
| 0 / Not Applicable | |
| — | |
| — | |
| — | |
| 10961664 | |
| 24131100080000 |
Property History
| DATE: | EVENT: | PRICE: | SOURCE: |
|---|---|---|---|
| 19 Apr, 2021 | Sold | $318,000 | MRED MLS |
| 24 Jan, 2021 | Under contract | $325,000 | MRED MLS |
| 2 Jan, 2021 | Listed for sale | $325,000 | MRED MLS |
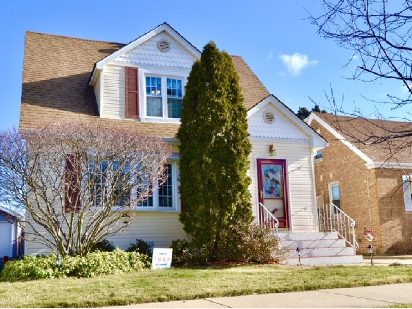
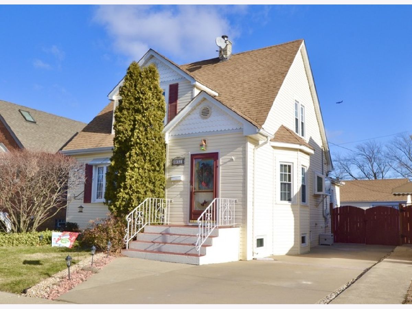
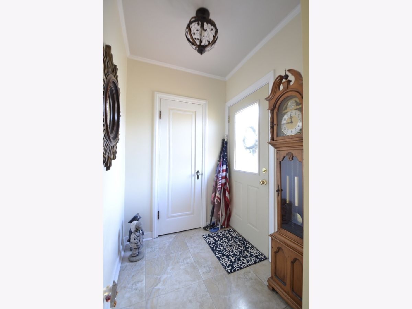
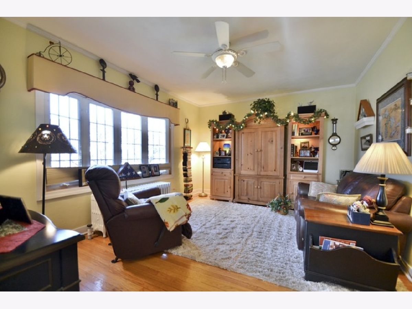
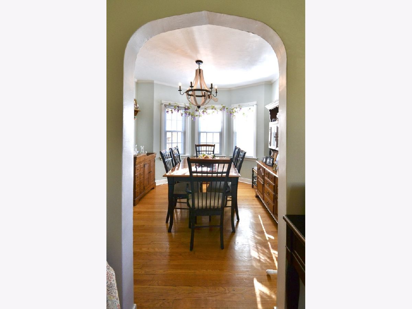
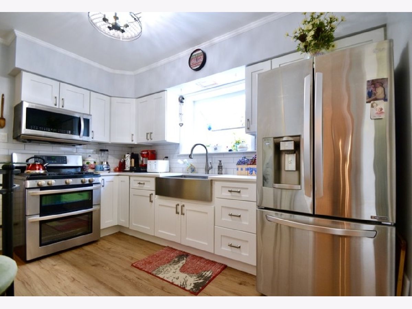
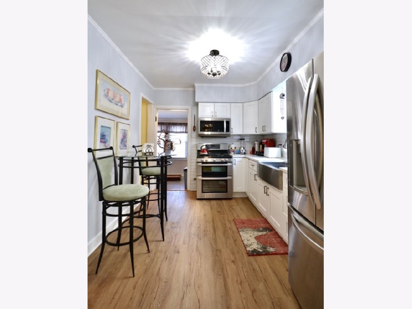
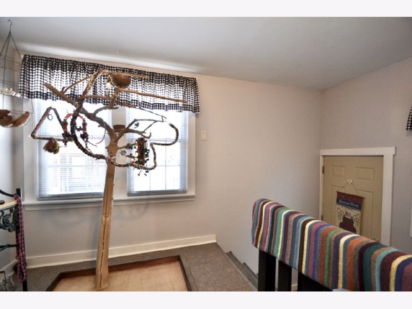
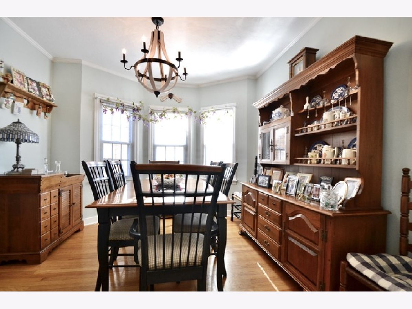
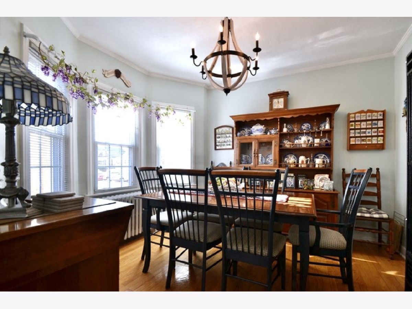
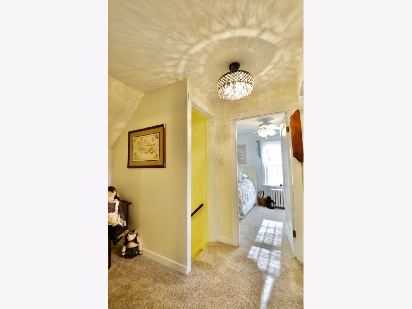
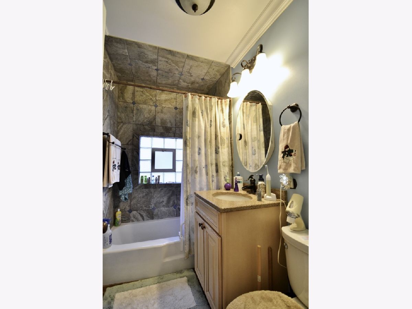
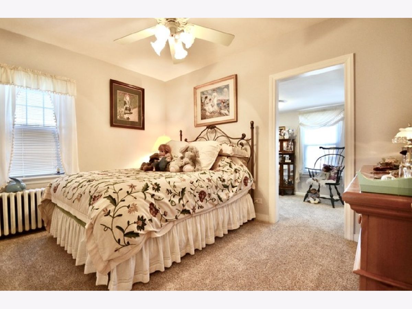
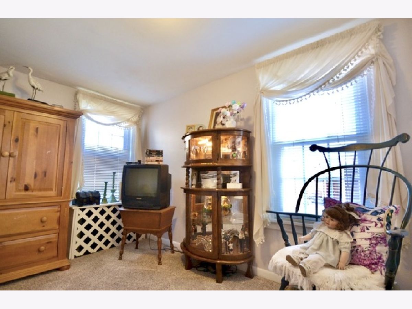
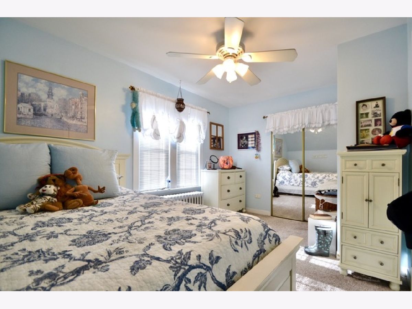
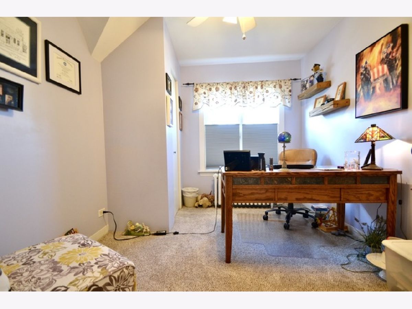
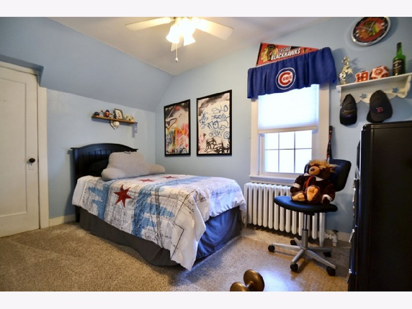
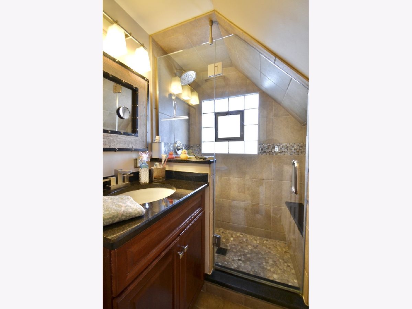
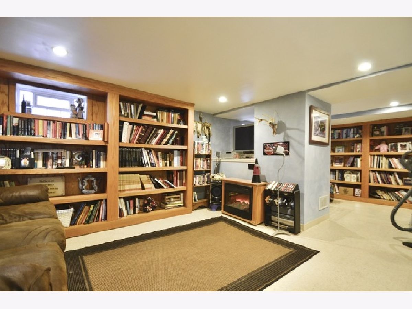
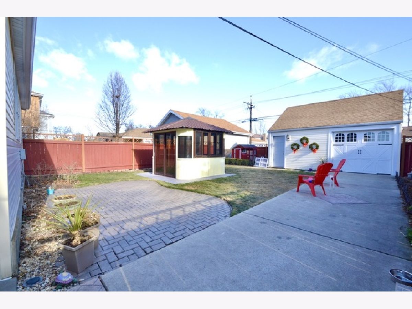
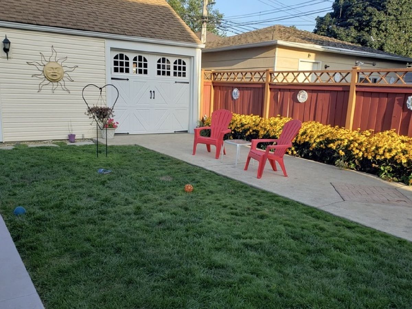
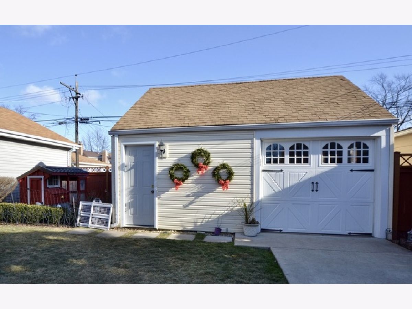
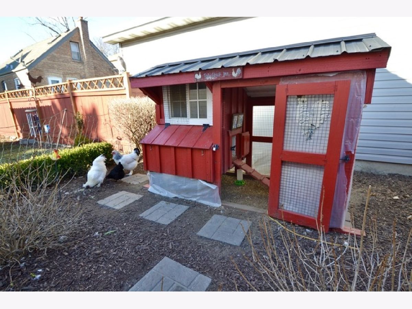
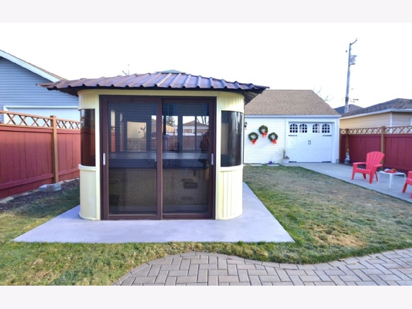
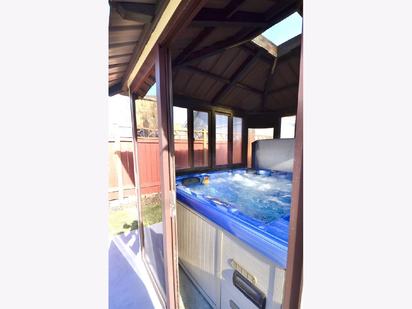
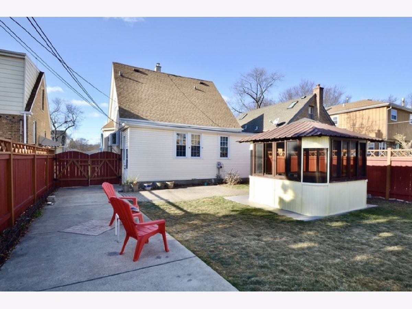
Room Specifics
Total Bedrooms: 4
Bedrooms Above Ground: 4
Bedrooms Below Ground: 0
Dimensions: —
Floor Type: —
Dimensions: —
Floor Type: —
Dimensions: —
Floor Type: —
Full Bathrooms: 2
Bathroom Amenities: —
Bathroom in Basement: 0
Rooms: —
Basement Description: Finished,Rec/Family Area
Other Specifics
| 2 | |
| — | |
| Concrete,Side Drive | |
| — | |
| — | |
| 37 X 125 | |
| — | |
| — | |
| — | |
| — | |
| Not in DB | |
| — | |
| — | |
| — | |
| — |
Tax History
| Year | Property Taxes |
|---|---|
| 2021 | $2,806 |
Contact Agent
Nearby Similar Homes
Nearby Sold Comparables
Contact Agent
Listing Provided By
Berkshire Hathaway HomeServices Chicago


