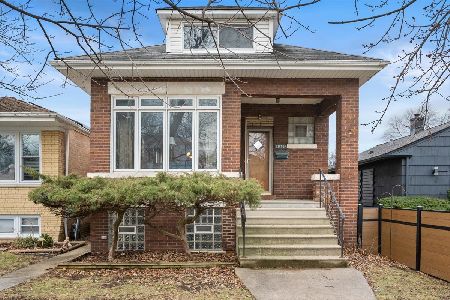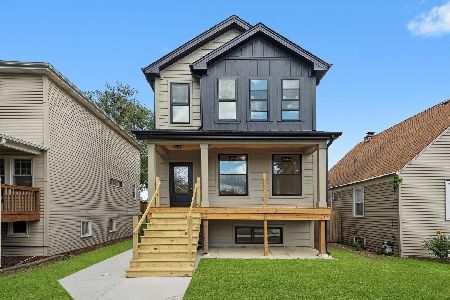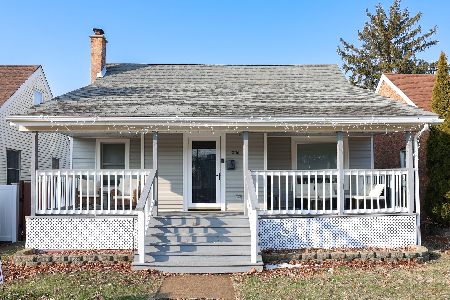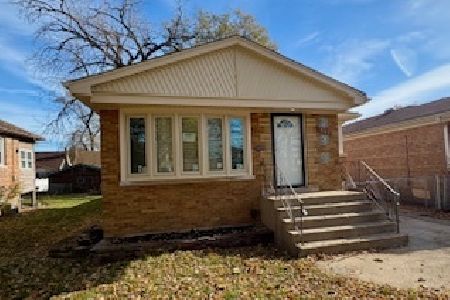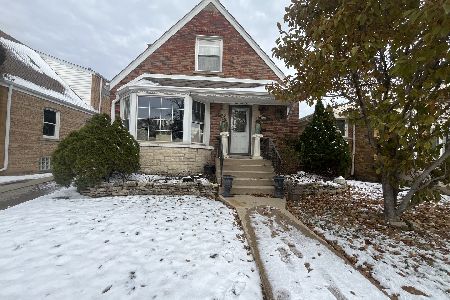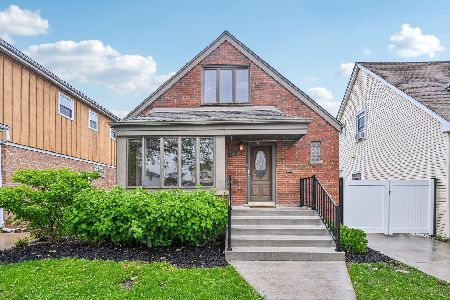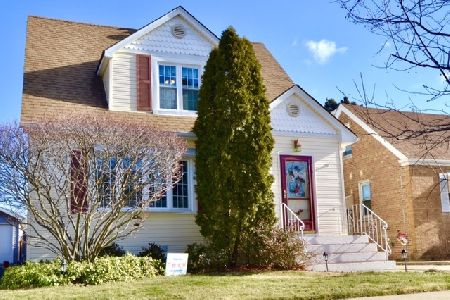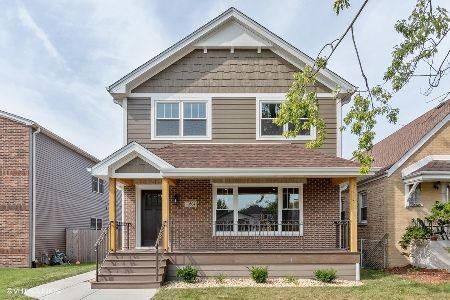10509 Albany Avenue, Mount Greenwood, Chicago, Illinois 60655
$485,000
|
Sold
|
|
| Status: | Closed |
| Sqft: | 0 |
| Cost/Sqft: | — |
| Beds: | 4 |
| Baths: | 4 |
| Year Built: | 2020 |
| Property Taxes: | $0 |
| Days On Market: | 2065 |
| Lot Size: | 0,08 |
Description
NEW CONSTRUCTION! This home has just been completed and is ready for move-in! Amazing location, beautiful block in the highly sought after Mount Greenwood Elementary school district. Walk through the entrance and you'll immediately love the open floor plan, flooded with light, upgraded wainscoting, large quartz island and beautiful hardwood floors. Second floor features 3 bedrooms, and 2 bathrooms. Master suite has two large walk-in closets and a beautiful ensuite bathroom. Second and third bedrooms share a Jack & Jill bath. Laundry is conveniently located on the second floor. The lower level has massive 10' ceilings, with an abundance of windows and light. It also includes a fourth bedroom, and full bathroom. It has a great entertaining space with a large recreation room and wet bar. This home has everything you could want! It's beautifully landscaped and has a full privacy fence. Make this dream home yours! Contact list agent today to schedule a showing!
Property Specifics
| Single Family | |
| — | |
| Contemporary,Traditional | |
| 2020 | |
| English | |
| — | |
| No | |
| 0.08 |
| Cook | |
| — | |
| — / Not Applicable | |
| None | |
| Lake Michigan | |
| Public Sewer | |
| 10723566 | |
| 24131100480000 |
Nearby Schools
| NAME: | DISTRICT: | DISTANCE: | |
|---|---|---|---|
|
Grade School
Mount Greenwood Elementary Schoo |
299 | — | |
Property History
| DATE: | EVENT: | PRICE: | SOURCE: |
|---|---|---|---|
| 28 Aug, 2020 | Sold | $485,000 | MRED MLS |
| 27 Jun, 2020 | Under contract | $495,000 | MRED MLS |
| 23 May, 2020 | Listed for sale | $495,000 | MRED MLS |
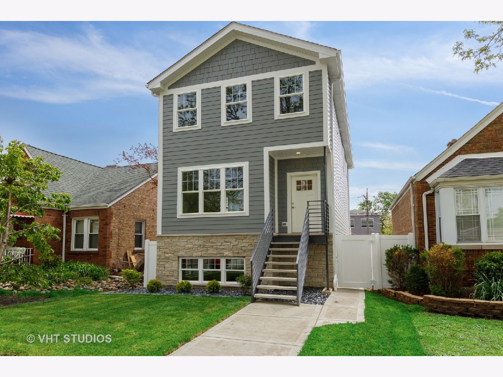
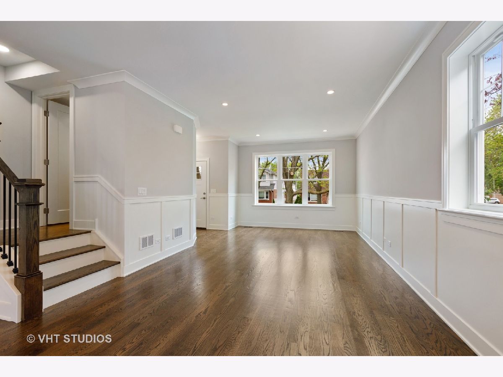
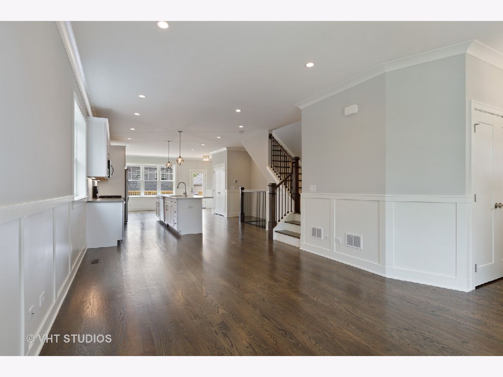
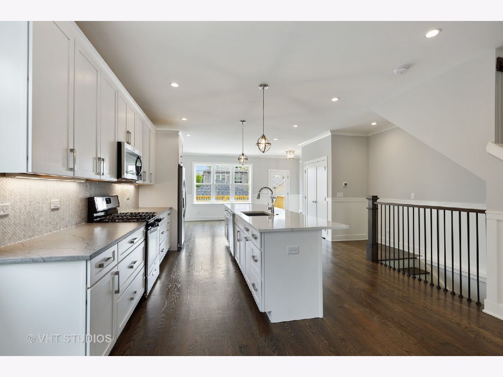
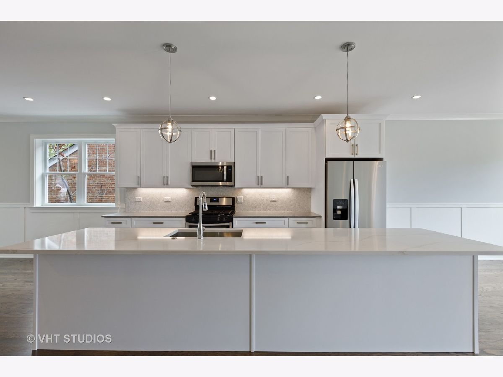
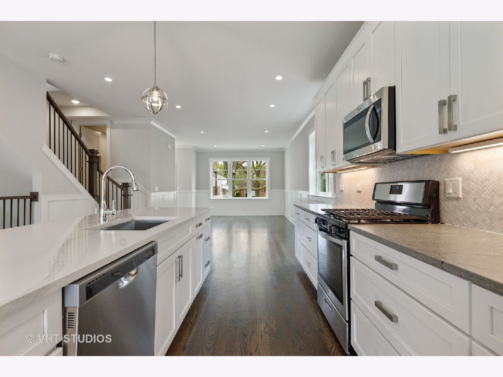
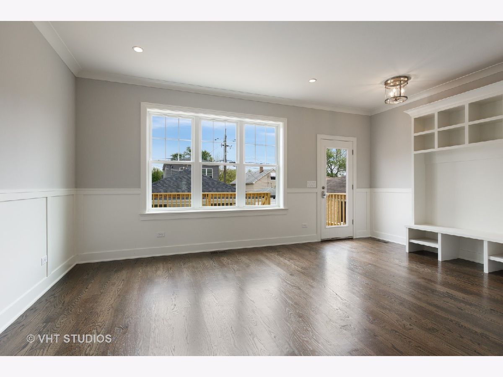
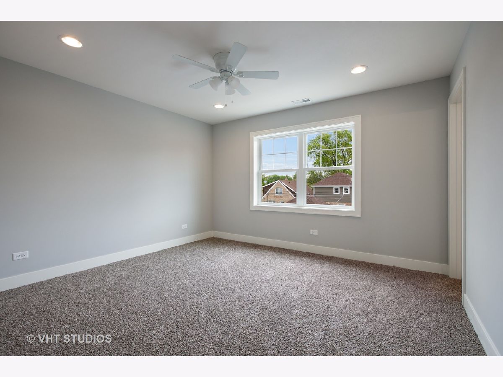
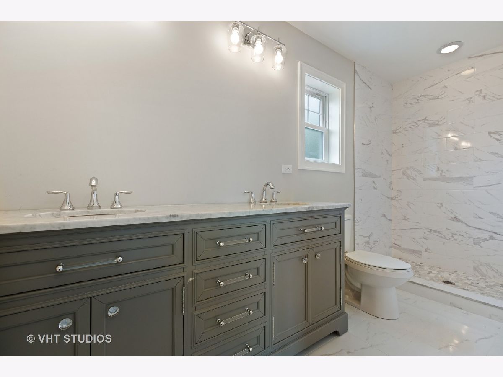
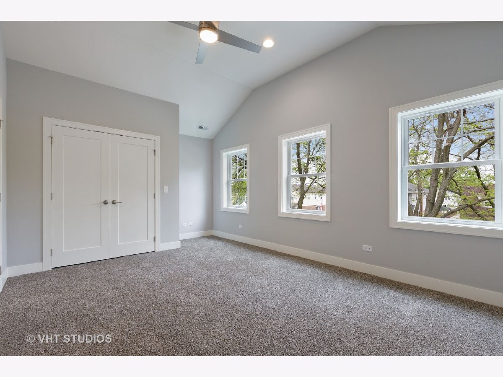
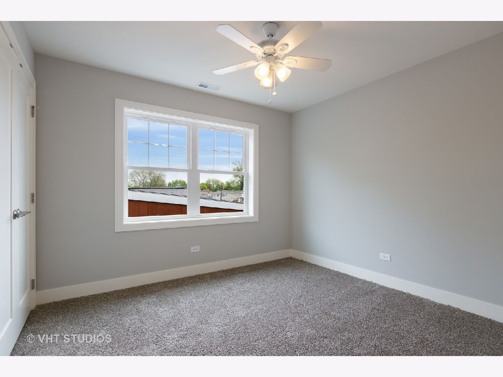
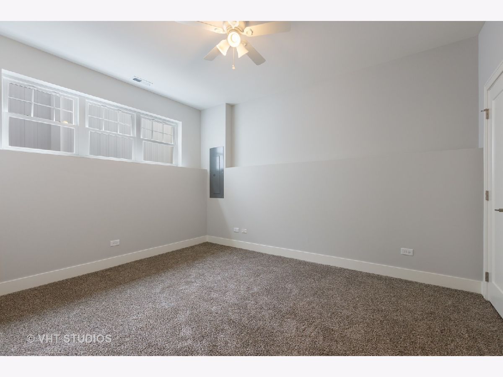
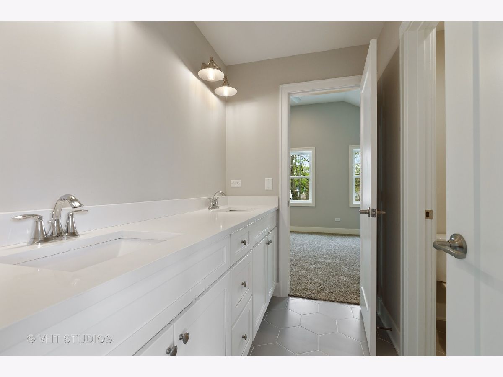
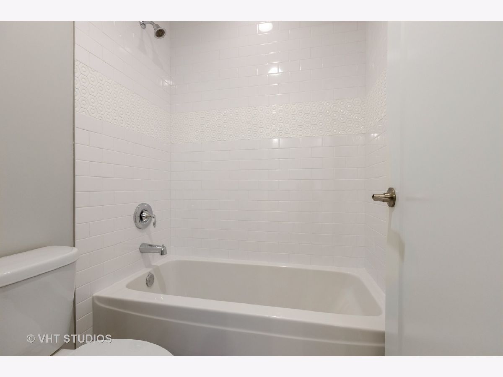
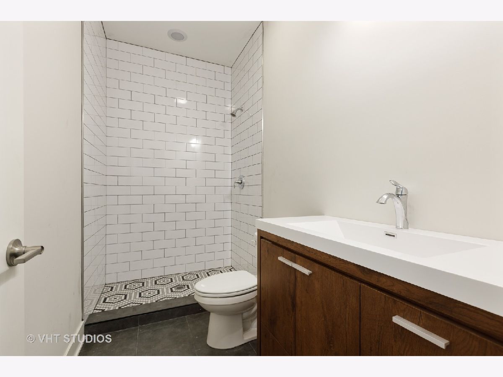
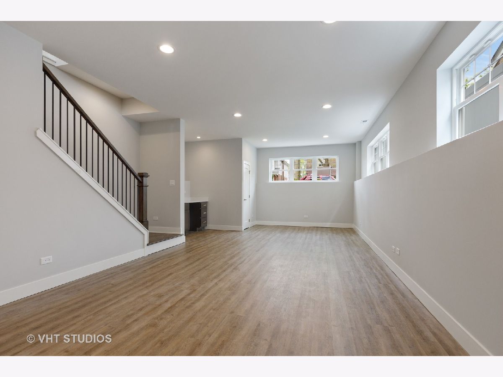
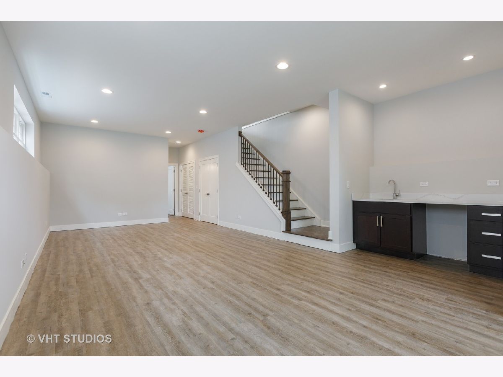
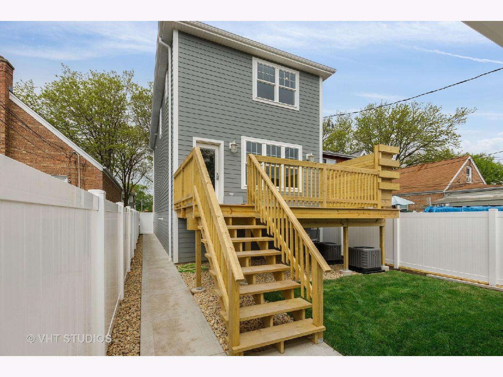
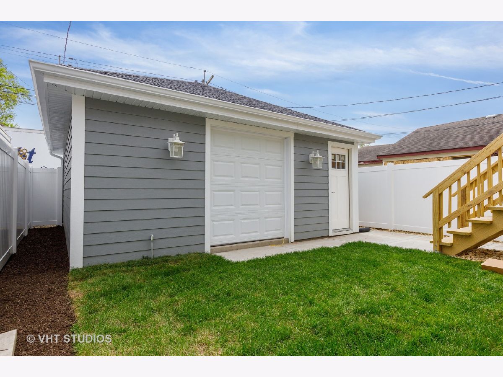
Room Specifics
Total Bedrooms: 4
Bedrooms Above Ground: 4
Bedrooms Below Ground: 0
Dimensions: —
Floor Type: Carpet
Dimensions: —
Floor Type: Carpet
Dimensions: —
Floor Type: Carpet
Full Bathrooms: 4
Bathroom Amenities: Separate Shower,Double Sink,Soaking Tub
Bathroom in Basement: 1
Rooms: No additional rooms
Basement Description: Finished
Other Specifics
| 2 | |
| Concrete Perimeter | |
| Off Alley | |
| Deck | |
| Fenced Yard | |
| 27.5X120 | |
| — | |
| Full | |
| Bar-Wet, Hardwood Floors, Second Floor Laundry, First Floor Full Bath, Walk-In Closet(s) | |
| — | |
| Not in DB | |
| Park, Curbs, Sidewalks, Street Lights, Street Paved | |
| — | |
| — | |
| — |
Tax History
| Year | Property Taxes |
|---|
Contact Agent
Nearby Similar Homes
Nearby Sold Comparables
Contact Agent
Listing Provided By
@properties


