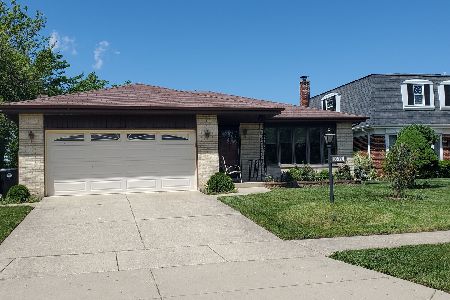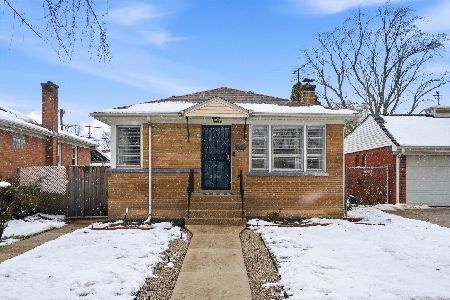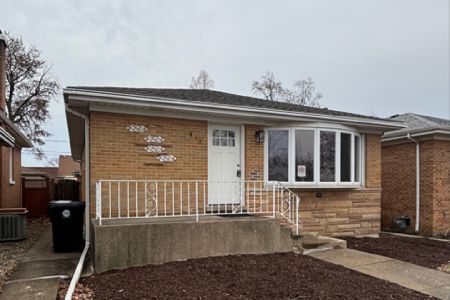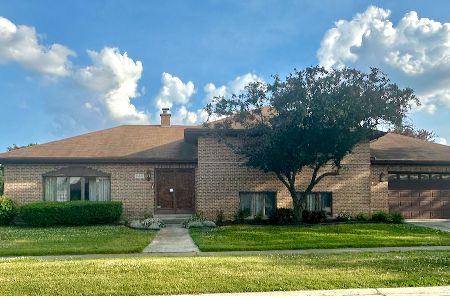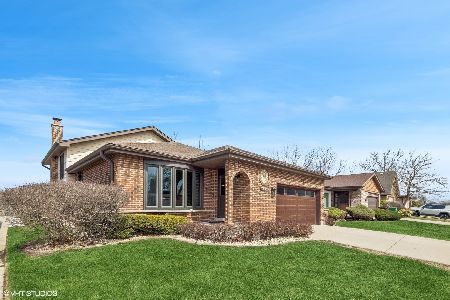10524 Camelot Street, Westchester, Illinois 60154
$307,500
|
Sold
|
|
| Status: | Closed |
| Sqft: | 2,035 |
| Cost/Sqft: | $157 |
| Beds: | 3 |
| Baths: | 3 |
| Year Built: | 1985 |
| Property Taxes: | $8,076 |
| Days On Market: | 2513 |
| Lot Size: | 0,15 |
Description
Beautiful, well-maintained 3 step ranch located in quiet subdivision will not disappoint. Original owners! Open floor plan with spacious, eat-in kitchen opens to family room. Natural light pours in from the kitchen skylight, highlighting new flooring, new stainless steel refrigerator & oven, and generous cabinet & countertop space. The first floor family room showcases a gas fireplace & large windows. Private back porch adds to the charm with an adorable vinyl fence perfect for entertaining or simply enjoying quiet mornings. New carpet throughout. Spacious bedrooms with the master offering a private bath and double closets. High ceilings add to the potential in the finished basement and bonus storage in the enormous, concrete floor crawl. Attached 2 car garage. Newer roof and furnace, whole house generator, sump pump. Ideal location with easy access to major expressways & commuter trains. Fabulous shopping and eateries with Oakbrook Mall & downtown La Grange just minutes away.
Property Specifics
| Single Family | |
| — | |
| Step Ranch | |
| 1985 | |
| Partial | |
| — | |
| No | |
| 0.15 |
| Cook | |
| — | |
| 0 / Not Applicable | |
| None | |
| Lake Michigan,Public | |
| Public Sewer | |
| 10159867 | |
| 15202030200000 |
Nearby Schools
| NAME: | DISTRICT: | DISTANCE: | |
|---|---|---|---|
|
Grade School
Hillside Elementary School |
93 | — | |
|
Middle School
Hillside Elementary School |
93 | Not in DB | |
|
Alternate High School
Proviso Mathematics And Science |
— | Not in DB | |
Property History
| DATE: | EVENT: | PRICE: | SOURCE: |
|---|---|---|---|
| 5 Apr, 2019 | Sold | $307,500 | MRED MLS |
| 4 Mar, 2019 | Under contract | $320,000 | MRED MLS |
| 1 Mar, 2019 | Listed for sale | $320,000 | MRED MLS |
| 7 Jan, 2026 | Under contract | $419,000 | MRED MLS |
| — | Last price change | $439,000 | MRED MLS |
| 24 Sep, 2025 | Listed for sale | $439,000 | MRED MLS |
Room Specifics
Total Bedrooms: 3
Bedrooms Above Ground: 3
Bedrooms Below Ground: 0
Dimensions: —
Floor Type: Carpet
Dimensions: —
Floor Type: Carpet
Full Bathrooms: 3
Bathroom Amenities: Separate Shower
Bathroom in Basement: 0
Rooms: Foyer,Recreation Room
Basement Description: Finished,Crawl
Other Specifics
| 2 | |
| — | |
| Concrete | |
| — | |
| — | |
| 54X120 | |
| — | |
| Full | |
| Skylight(s) | |
| Range, Dishwasher, Refrigerator, Washer, Dryer, Range Hood | |
| Not in DB | |
| — | |
| — | |
| — | |
| Gas Starter |
Tax History
| Year | Property Taxes |
|---|---|
| 2019 | $8,076 |
| 2026 | $7,283 |
Contact Agent
Nearby Similar Homes
Nearby Sold Comparables
Contact Agent
Listing Provided By
Coldwell Banker Residential

