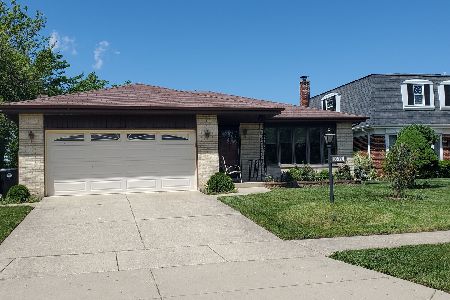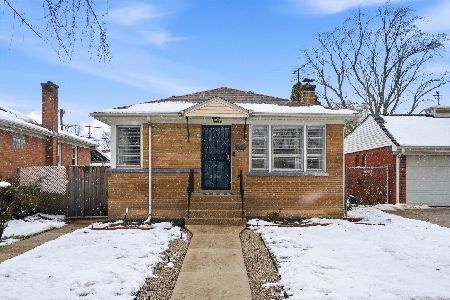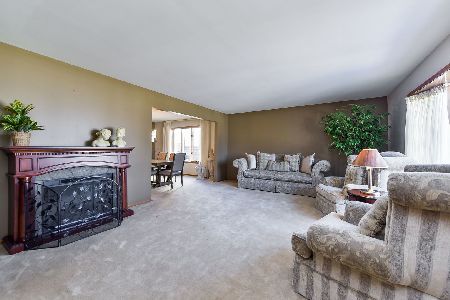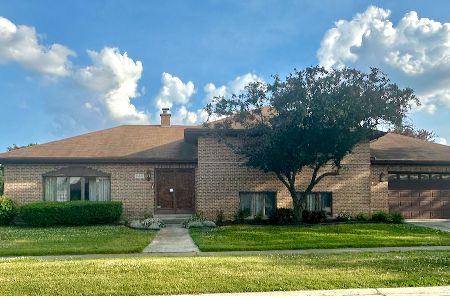1448 Concord Avenue, Westchester, Illinois 60154
$270,000
|
Sold
|
|
| Status: | Closed |
| Sqft: | 1,889 |
| Cost/Sqft: | $143 |
| Beds: | 3 |
| Baths: | 3 |
| Year Built: | 1985 |
| Property Taxes: | $6,099 |
| Days On Market: | 3419 |
| Lot Size: | 0,00 |
Description
Beautiful 3-Step brick Ranch with great curb appeal. Paver brick driveway & walkway to covered front porch with paver floor & 2 arched openings. Formal Living & Dining Rms with high-end wood laminate floors, crown molding. Huge, efficient kitchen with large casual dining space, recessed ceiling lights, big skylight, granite counters, all appls. Kitchen opens to wonderful Family Rm with gas fplc, wood laminate floor, & recessed lights. Convenient 1st flr Powder Rm. Bedroom level features same wood laminate floors, 3 big BRs, full Hall Bath. MBR has a wall of closets & Full Bath with whirlpool tub under large skylight. Bsmt Rec Room, Laundry Rm/2nd Kitchen (no stove) --cld also be Office/Computer Rm, lots of closets, & lighted cement crawl. 2 c. att'd gar. w/ heater, ceiling fan, storage cabinets, insulated O/D, & new (2012) EDO. In-ground sprinklers. Trex Deck off Kit. & Fam. Rm, paver brick patio, lovely fenced bkyd. Note: deck lights "As Is," DR drapes don't stay.
Property Specifics
| Single Family | |
| — | |
| Step Ranch | |
| 1985 | |
| Partial | |
| — | |
| No | |
| — |
| Cook | |
| — | |
| 0 / Not Applicable | |
| None | |
| Lake Michigan | |
| Public Sewer | |
| 09337025 | |
| 15202040120000 |
Nearby Schools
| NAME: | DISTRICT: | DISTANCE: | |
|---|---|---|---|
|
High School
Proviso West High School |
209 | Not in DB | |
|
Alternate High School
Proviso Mathematics And Science |
— | Not in DB | |
Property History
| DATE: | EVENT: | PRICE: | SOURCE: |
|---|---|---|---|
| 13 Oct, 2016 | Sold | $270,000 | MRED MLS |
| 9 Sep, 2016 | Under contract | $269,900 | MRED MLS |
| 7 Sep, 2016 | Listed for sale | $269,900 | MRED MLS |
Room Specifics
Total Bedrooms: 3
Bedrooms Above Ground: 3
Bedrooms Below Ground: 0
Dimensions: —
Floor Type: Wood Laminate
Dimensions: —
Floor Type: Wood Laminate
Full Bathrooms: 3
Bathroom Amenities: Whirlpool
Bathroom in Basement: 0
Rooms: Recreation Room
Basement Description: Finished
Other Specifics
| 2 | |
| — | |
| Brick,Side Drive | |
| Deck, Patio, Porch, Brick Paver Patio, Storms/Screens | |
| — | |
| 50' X 120' | |
| — | |
| Full | |
| Skylight(s), Wood Laminate Floors | |
| Range, Microwave, Dishwasher, Refrigerator, Washer, Dryer, Disposal, Trash Compactor | |
| Not in DB | |
| — | |
| — | |
| — | |
| Gas Log, Gas Starter |
Tax History
| Year | Property Taxes |
|---|---|
| 2016 | $6,099 |
Contact Agent
Nearby Similar Homes
Nearby Sold Comparables
Contact Agent
Listing Provided By
Real Living Gobber Realty










