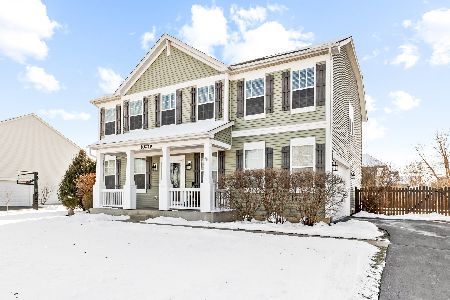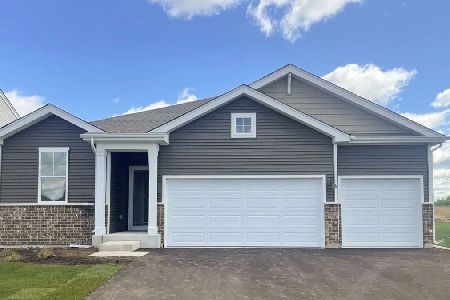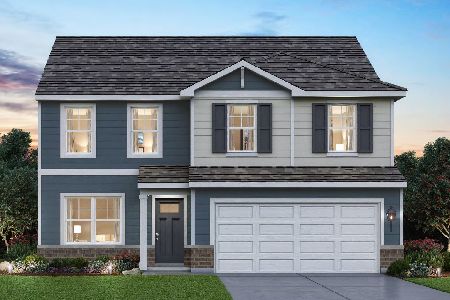10529 Middletown Lane, Huntley, Illinois 60142
$244,900
|
Sold
|
|
| Status: | Closed |
| Sqft: | 1,648 |
| Cost/Sqft: | $149 |
| Beds: | 3 |
| Baths: | 4 |
| Year Built: | 2001 |
| Property Taxes: | $7,116 |
| Days On Market: | 2850 |
| Lot Size: | 0,00 |
Description
CONSIDER IT SOLD! Move-in ready, this stunning home in Huntley's Heritage Subdivision boasts three bedrooms and a fourth, basement bedroom, along with 3.5 bathrooms and a finished basement. This home has much to offer! Exquisite formal dining room with wainscoting. Living room accentuates the inviting, warm atmosphere of this home. Stamped concrete patio, in-ground firepit. Storage shed to accommodate your needs. Master bedroom has a private bath and a large, walk-in closet. Great location with convenient access to I-90, Rt. 47, Randall Rd., and the area amenities including dining, shopping, and much more!
Property Specifics
| Single Family | |
| — | |
| — | |
| 2001 | |
| Full | |
| — | |
| No | |
| — |
| Mc Henry | |
| Heritage | |
| 250 / Annual | |
| Other | |
| Public | |
| Public Sewer | |
| 09903999 | |
| 1834252009 |
Nearby Schools
| NAME: | DISTRICT: | DISTANCE: | |
|---|---|---|---|
|
Grade School
Mackeben Elementary School |
158 | — | |
|
Middle School
Heineman Middle School |
158 | Not in DB | |
|
High School
Huntley High School |
158 | Not in DB | |
Property History
| DATE: | EVENT: | PRICE: | SOURCE: |
|---|---|---|---|
| 17 Dec, 2008 | Sold | $190,000 | MRED MLS |
| 5 Nov, 2008 | Under contract | $204,900 | MRED MLS |
| 23 Oct, 2008 | Listed for sale | $204,900 | MRED MLS |
| 9 Jan, 2012 | Sold | $140,000 | MRED MLS |
| 31 Jul, 2011 | Under contract | $150,000 | MRED MLS |
| — | Last price change | $155,000 | MRED MLS |
| 4 May, 2011 | Listed for sale | $175,000 | MRED MLS |
| 25 May, 2018 | Sold | $244,900 | MRED MLS |
| 13 Apr, 2018 | Under contract | $244,900 | MRED MLS |
| 3 Apr, 2018 | Listed for sale | $244,900 | MRED MLS |
Room Specifics
Total Bedrooms: 4
Bedrooms Above Ground: 3
Bedrooms Below Ground: 1
Dimensions: —
Floor Type: Carpet
Dimensions: —
Floor Type: Carpet
Dimensions: —
Floor Type: Carpet
Full Bathrooms: 4
Bathroom Amenities: —
Bathroom in Basement: 1
Rooms: No additional rooms
Basement Description: Finished
Other Specifics
| 2 | |
| Concrete Perimeter | |
| Asphalt | |
| Patio, Stamped Concrete Patio | |
| Fenced Yard | |
| 50 X 137 X 105 X 137 | |
| Full | |
| Full | |
| Wood Laminate Floors, First Floor Laundry | |
| Range, Microwave, Dishwasher, Refrigerator, Washer, Dryer, Disposal | |
| Not in DB | |
| — | |
| — | |
| — | |
| — |
Tax History
| Year | Property Taxes |
|---|---|
| 2008 | $6,286 |
| 2012 | $6,575 |
| 2018 | $7,116 |
Contact Agent
Nearby Similar Homes
Nearby Sold Comparables
Contact Agent
Listing Provided By
Associates Realty








